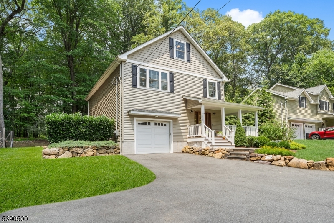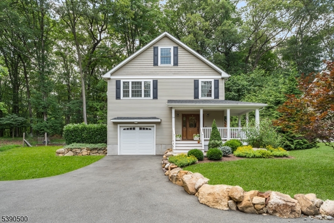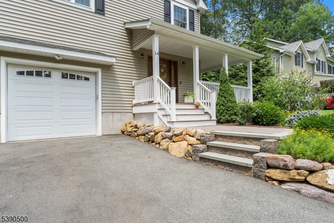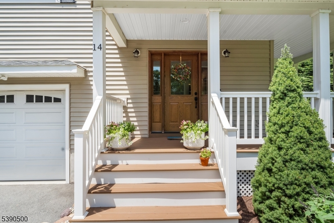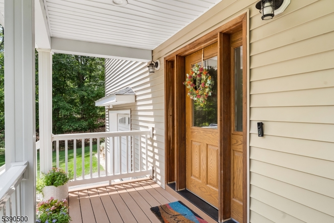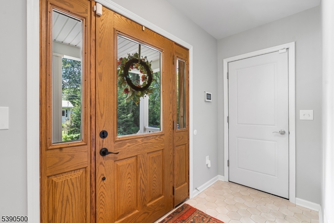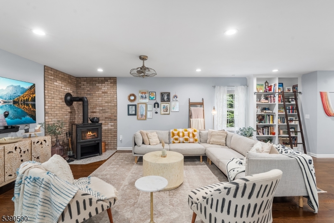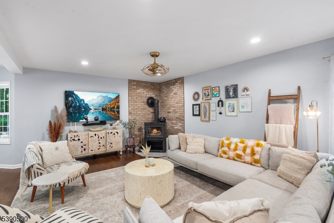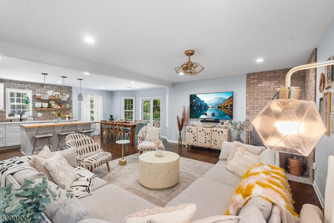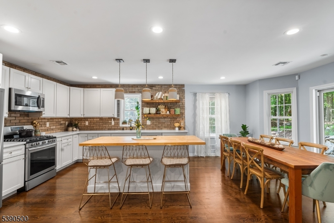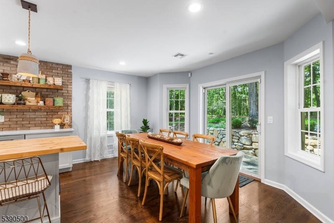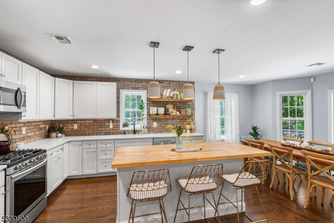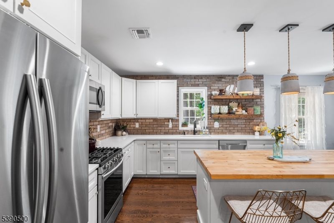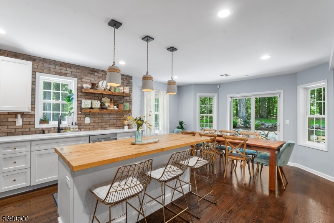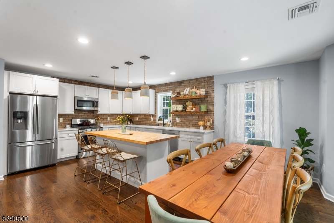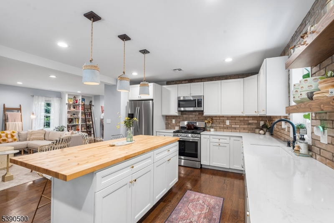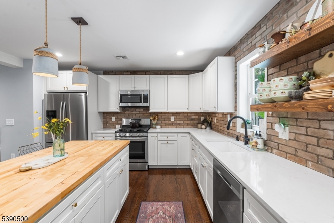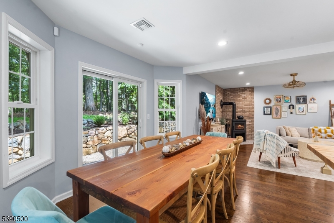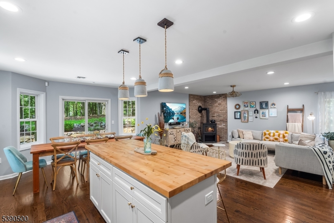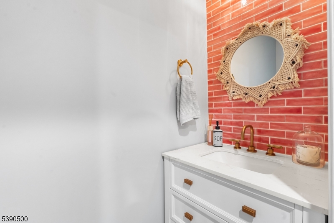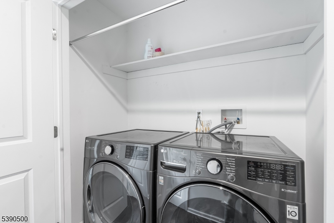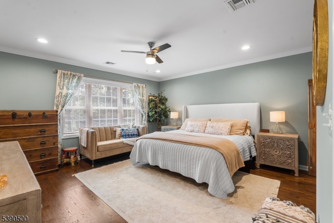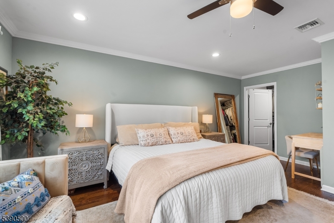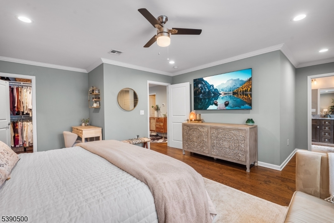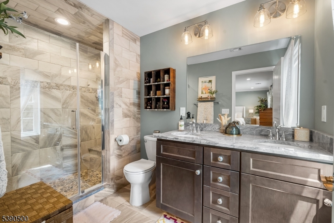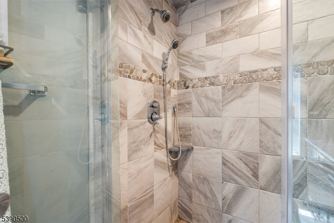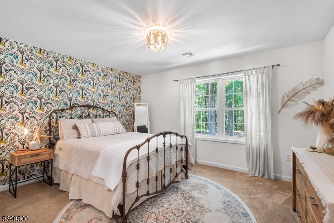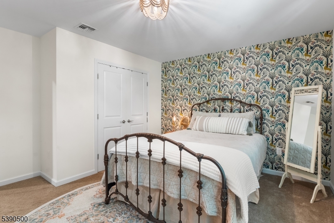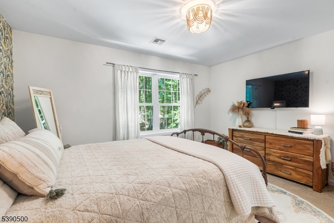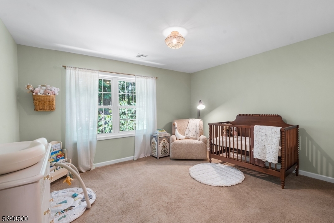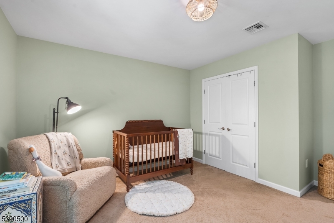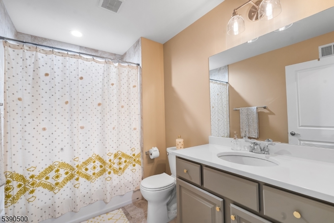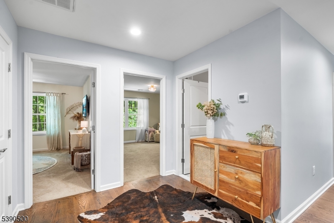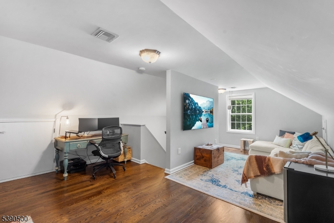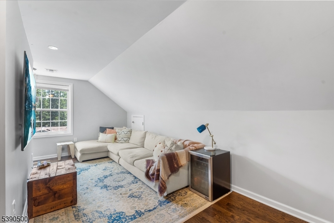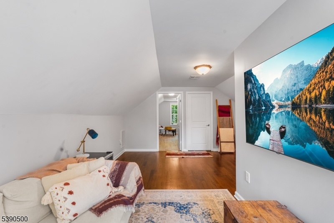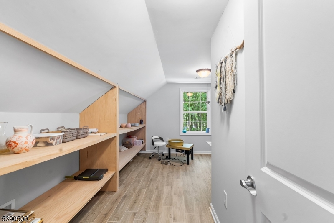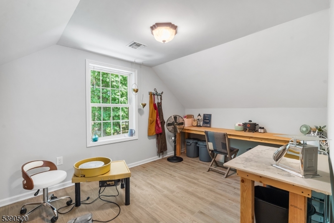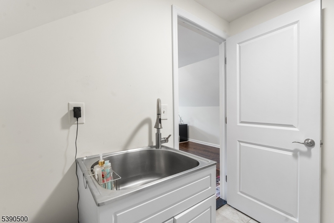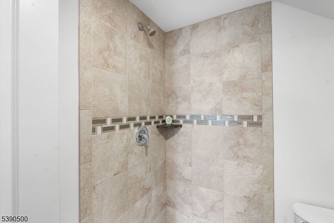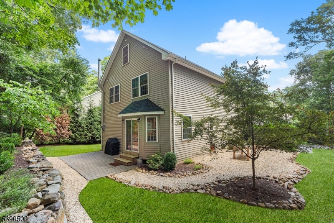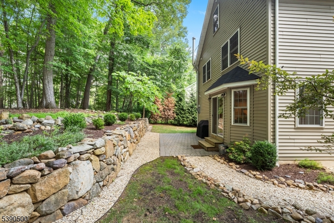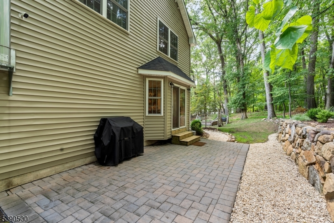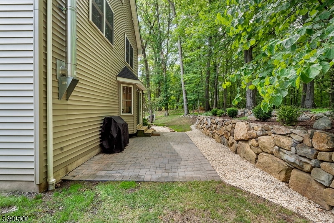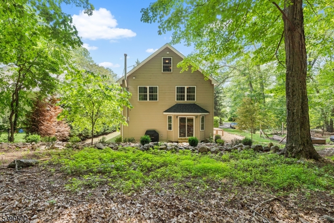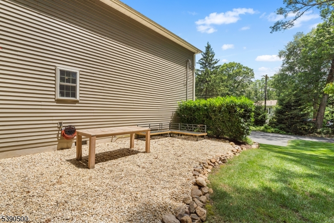14 Wildwood Ter | Denville Twp.
Built in 2020, this 4-bedroom, 3.5-bath Colonial blends modern comfort with timeless charm in one of Morris County's most desirable neighborhoods. The inviting front porch welcomes you into an open-concept main level featuring hardwood floors throughout, abundant natural light, and a cozy wood-burning fireplace. The updated kitchen showcases sleek finishes, ample cabinetry, and direct access to the paver patio perfect for summer entertaining and indoor/outdoor living. Professional landscaping with fresh sod enhances curb appeal and creates a polished backyard retreat. Upstairs, the primary suite features a walk-in closet and full bath with dual vanity and glass stall shower. Two additional bedrooms and a hall bath complete the second level. The finished top floor adds even more living space, offering an additional bedroom, full bath, and a flexible lounge area currently used as a pottery studio, but easily adaptable as a guest suite, office, or creative space. Additional highlights include central air, natural gas heat, accessible laundry, and an attached garage. The property is located on a freshly paved private road, combining privacy with convenience. Situated in the Valleyview and Morris Knolls school district, with close proximity to Cedar Lake, shopping, dining, parks, major highways, and NYC train service, this home offers the perfect blend of style, space, and commuter-friendly living. This home is move-in ready, come see for yourself! GSMLS 3992862
Directions to property: Morris Ave to Cedar Lake Rd to R on Wildwood
