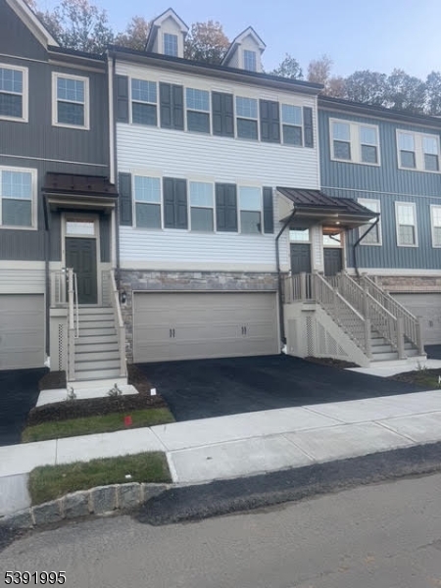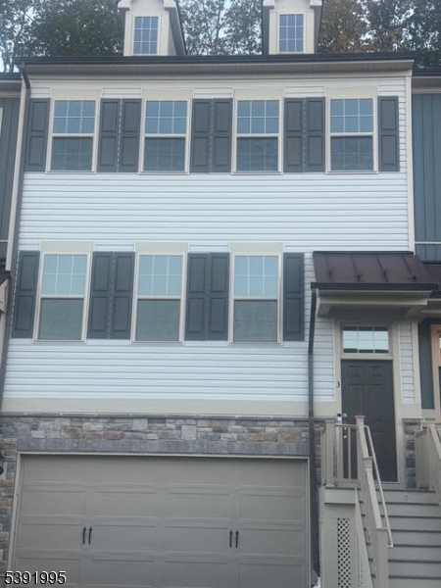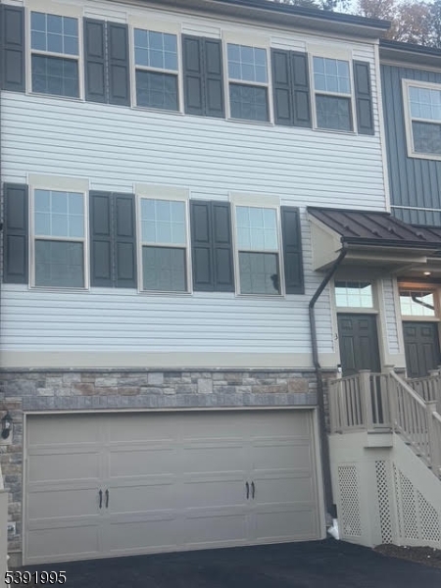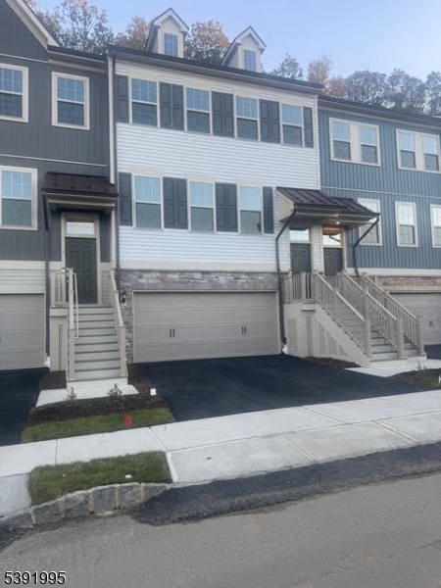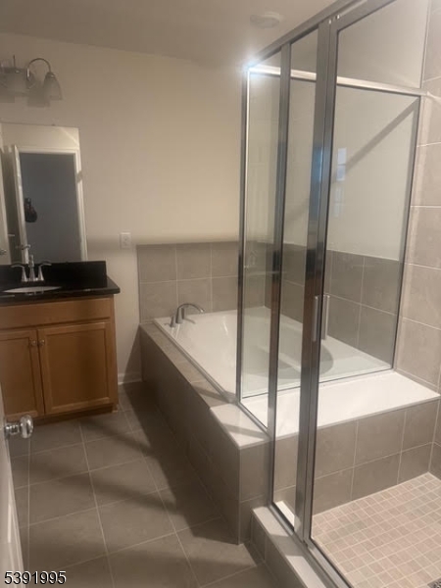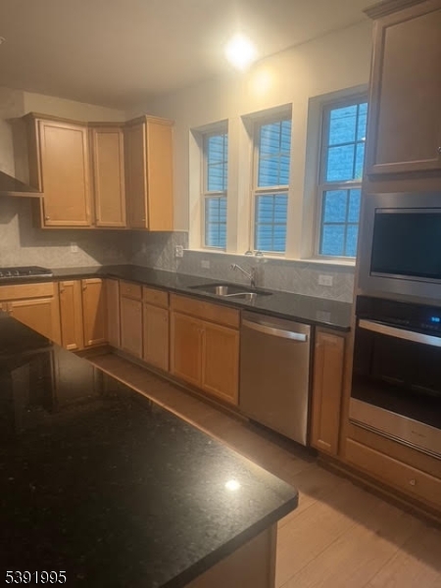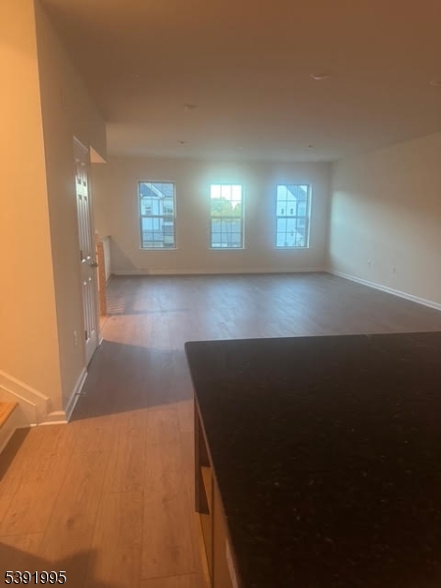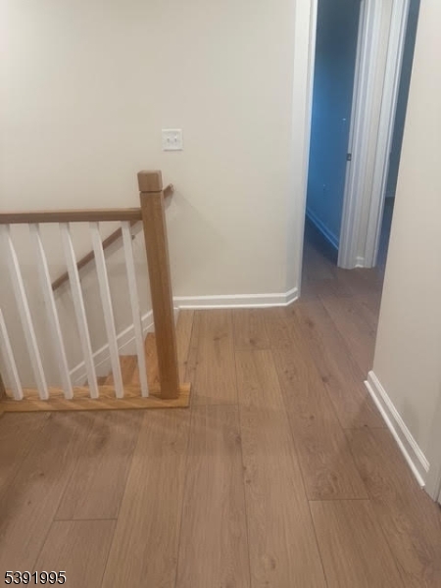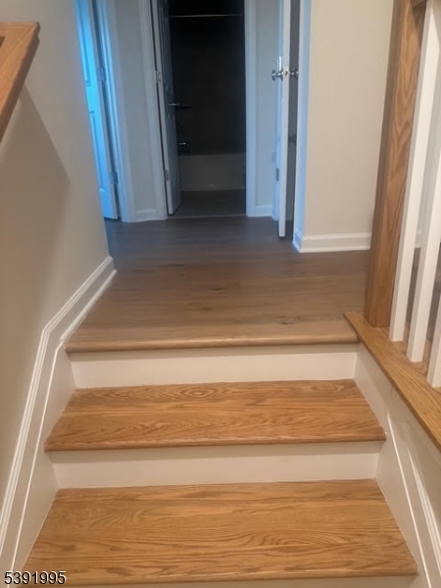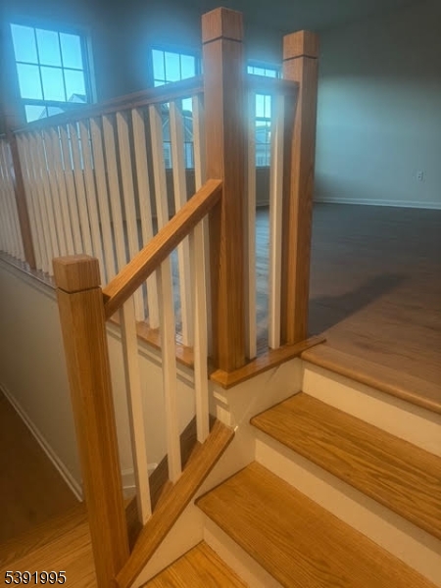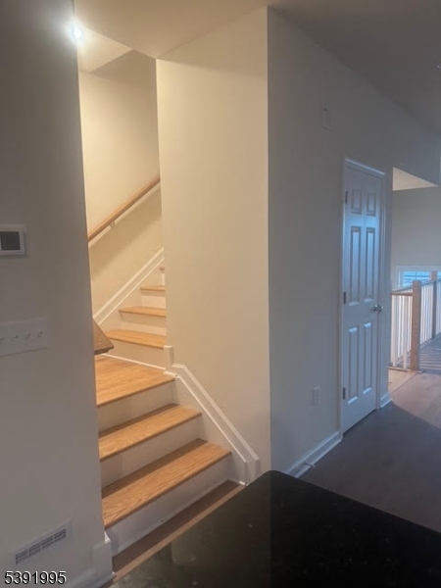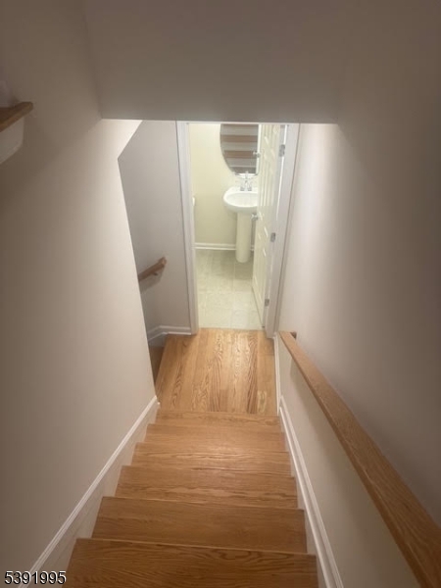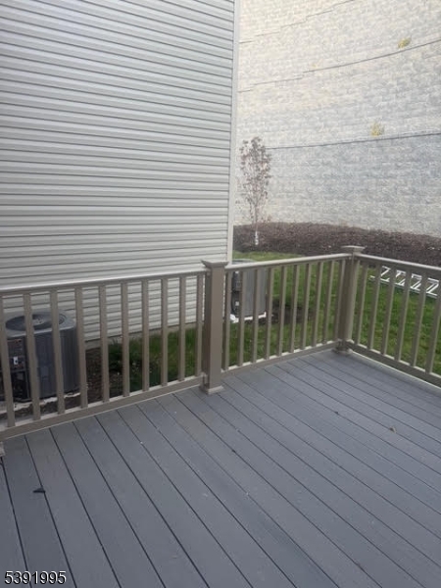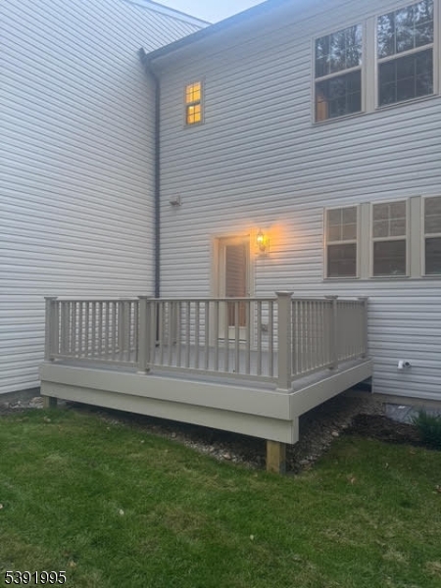3 General Winds Way, 3 | Denville Twp.
FOR RENT! MOVE-IN READY NEW CONSTRUCTION in a very Desirable Area of DENVILLE Twp. SPACIOUS INTERIOR UNIT TOWNHOME. BEAUTIFULLY DESIGNED ON THREE LEVELS, INCLUDING A FULLY FINISHED BASEMENT. ALL WOOD FLOORS THROUGHOUT THE HOUSE, INCLUDING THE BASEMENT AND STAIRWAYS. PETS ARE ALLOWED. THE EXTRA LARGE FULL BASEMENT HAS EXTRA ROOM with FULL BATH, AND WOOD FLOORS THROUGHOUT. THIS GORGEOUS MASON RIDGE DEVELOPMENT CONDO, IN EXCLUSIVE DENVILLE TWP, IS LOCATED ADJACENTLY ACROSS RT 10 WEST, TO A QUAINT SHOPPING STRIP - The Shoppes at Denville, is suited for your Morning Coffee, Relaxation and Shopping Hangouts at familiar High-End Stores and Eateries - such as Trader Joe, Panera Bread, QDOBA, JoSABank, Banana Republic, Five Guys, Sephora, Loft, GAP, Starbucks, Talbots, Scenthound, LaserAway, LA Bikini, J.Jill, Janie and Jack, Club Pillates, Chico's, Athleta, Warby Parker, Bluemercury and other Specialty Tech and Accessory shops, etc.This Townhome has easy access to NYC by Road and Train. It is approximately 40 minutes and 45 minutes drive, respectively, through either Route 287 and Route 8O to NYC, and only about 12 minutes to Morristown Train Station to NYC, and less to Mt Tabor NYC Train Station. It is also in Close proximity to all the Top rated Denville Elementary, Middle and Primary Schools, Equally accessible to several other Morris County Shopping and Entertainments Hubs, and beyond. GSMLS 3993318
Directions to property: From 80 East or West to Exit 28 onto RT 10 East, proceed to Denville. From 287 to Exit 39 onto RT 10
