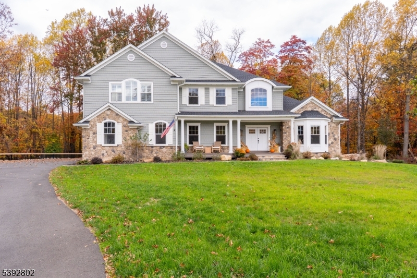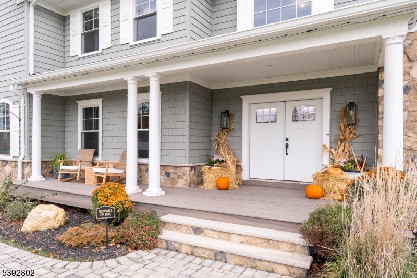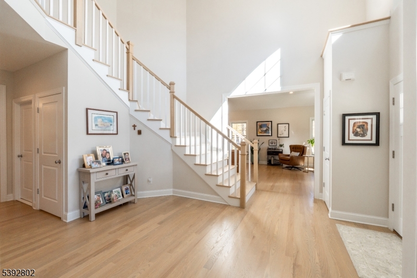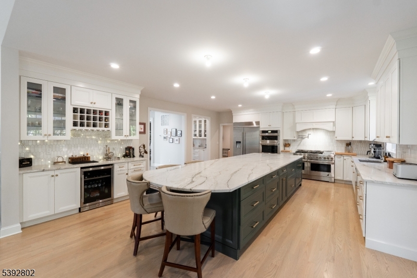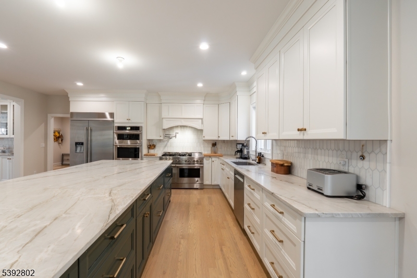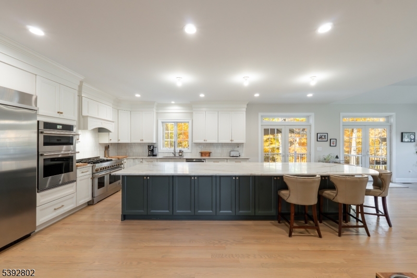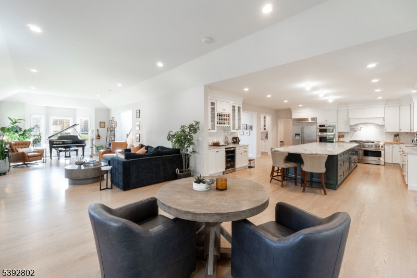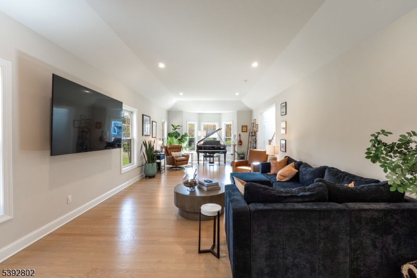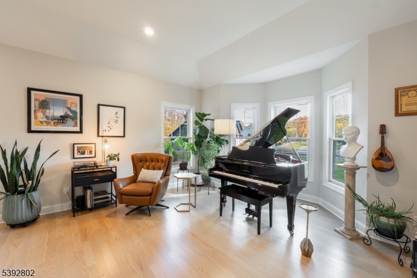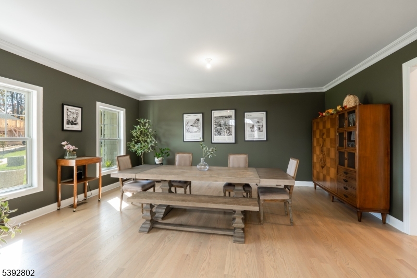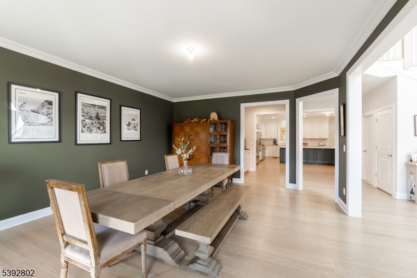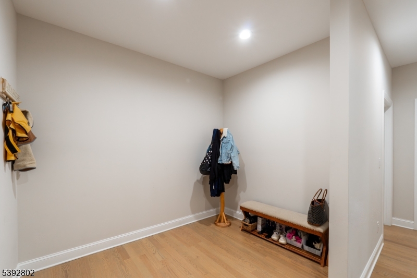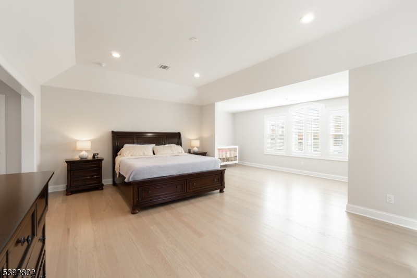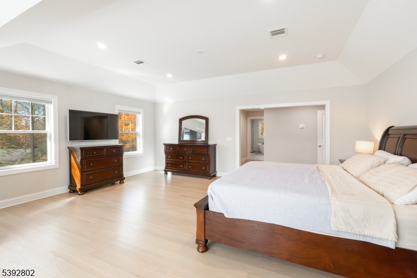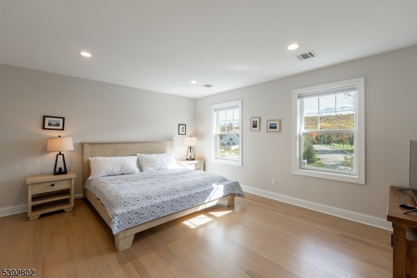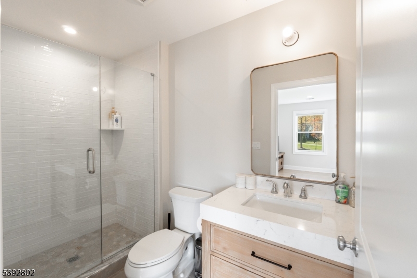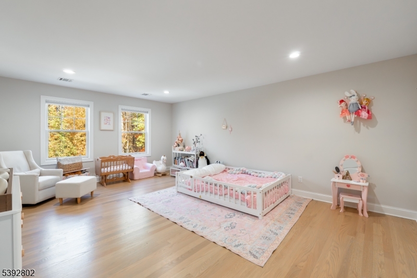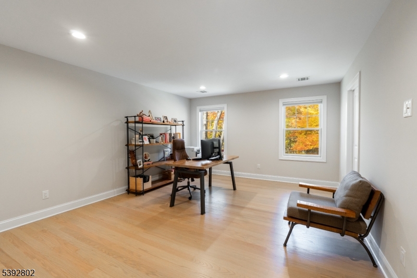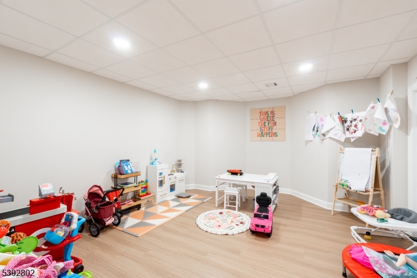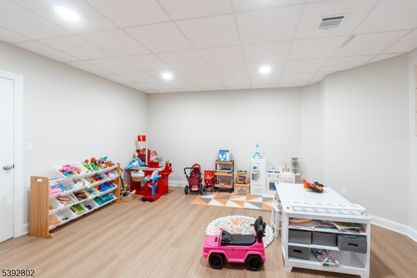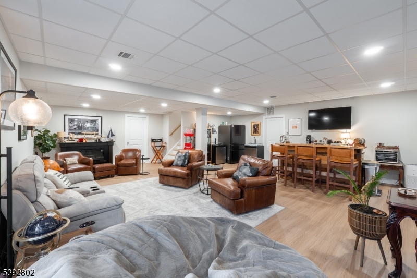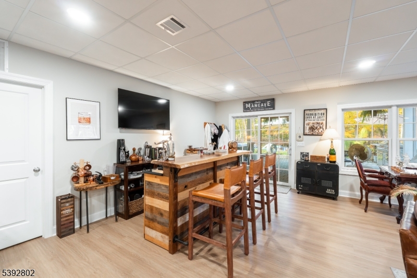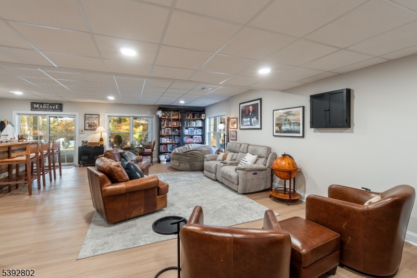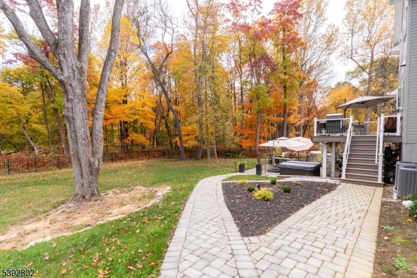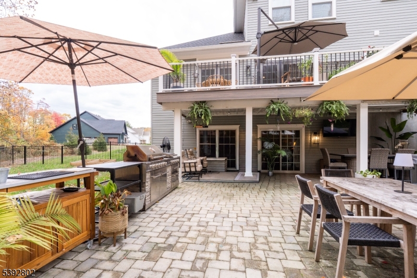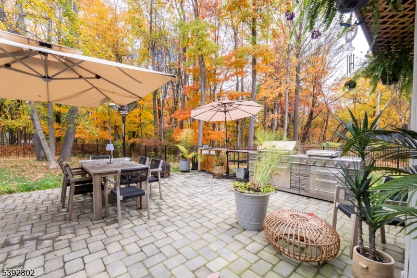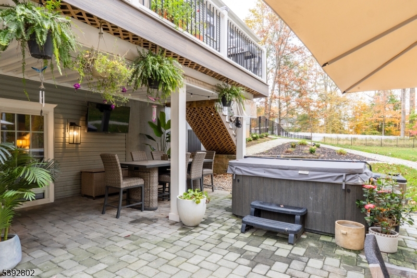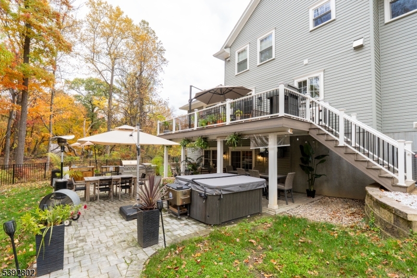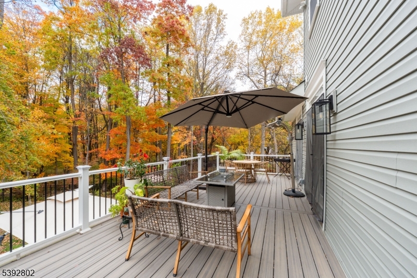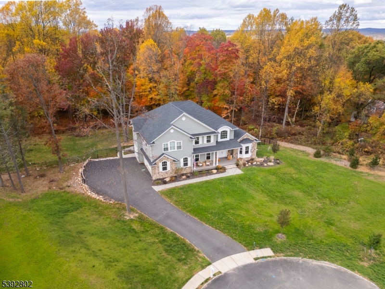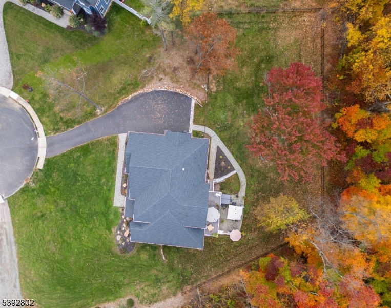9 Mary Farm Rd | Denville Twp.
Discover this stunning 5-bedroom, 4.1-bathroom home, built in 2024, offering over 5000 square feet of luxury across three levels. Nestled on a 0.93-acre lot at a cul-de-sac's end, it's a serene retreat. The gourmet kitchen is a chef's dream, featuring floor-to-ceiling cabinets, stainless steel appliances, and a large island seating nine. The open floor plan seamlessly connects the kitchen to a family room and living room with a gas fireplace. The first level includes a bedroom suite with a private bath, a two-story foyer, a formal dining room, a butler's pantry, a walk-in pantry, a powder room, and a mudroom with garage access. Upstairs, the primary suite offers tray ceilings, a sitting area, dual walk-in closets, and a spa-like en-suite bathroom. The princess suite and two additional bedrooms, sharing a Jack and Jill bath, provide ample space. A laundry room is conveniently located on this floor. The finished daylight walk-out basement opens to a covered patio and outdoor kitchen, ideal for entertaining. Set on a fully fenced, level 0.93-acre lot with public utilities and natural gas, this home is a commuter's dream, minutes from Mt. Tabor and Morris Plains train stations, Route 10, Route 287, and local amenities. Don't miss this opportunity for nearly new construction in a prime location! GSMLS 3995323
Directions to property: Smith Rd. to Mary Farm Rd.
