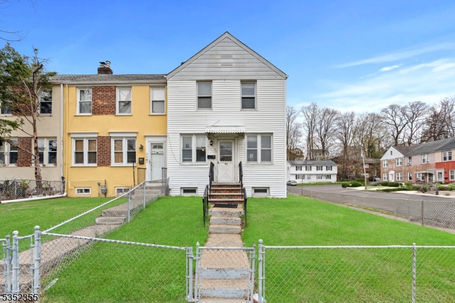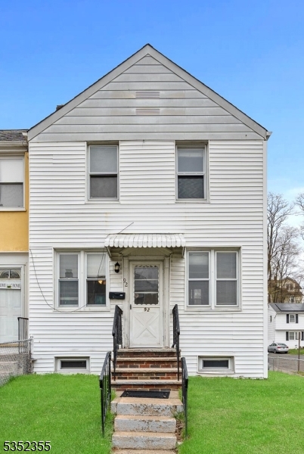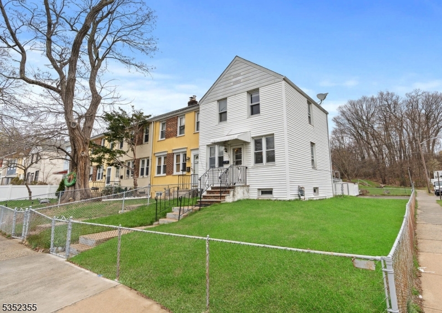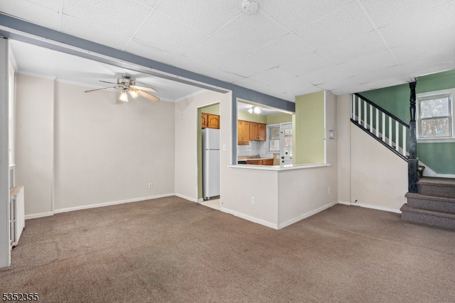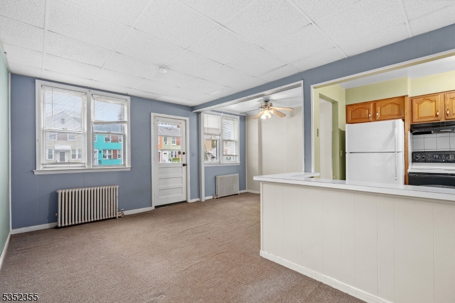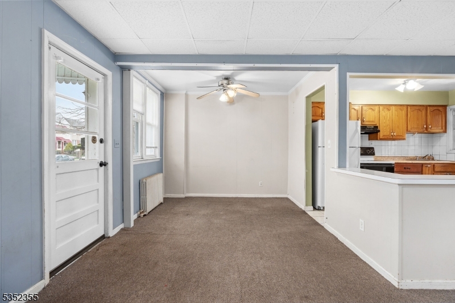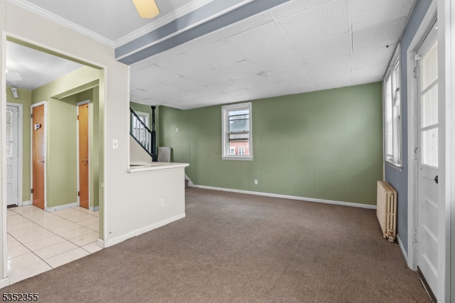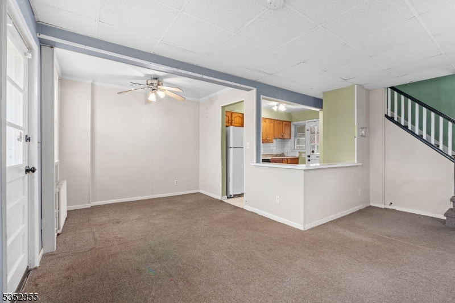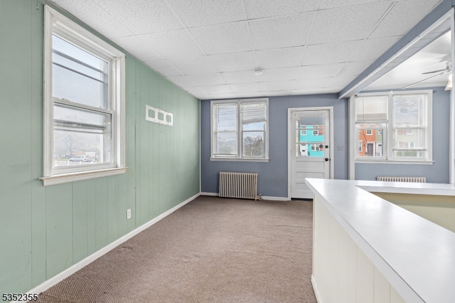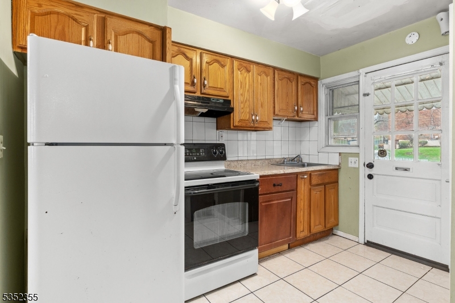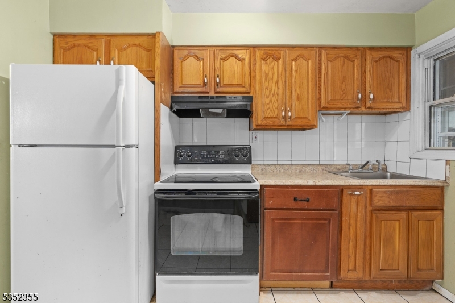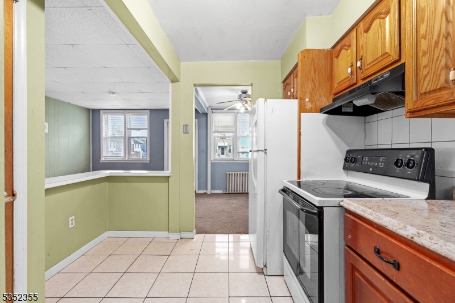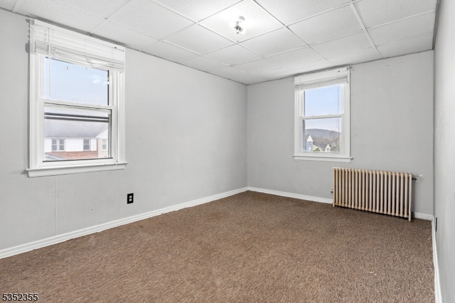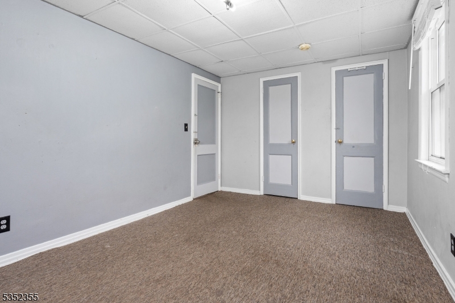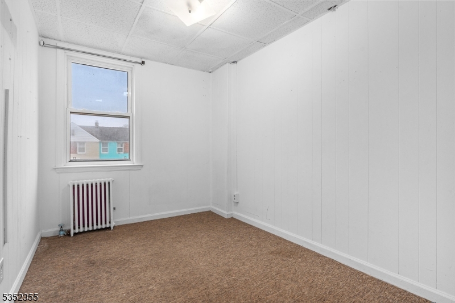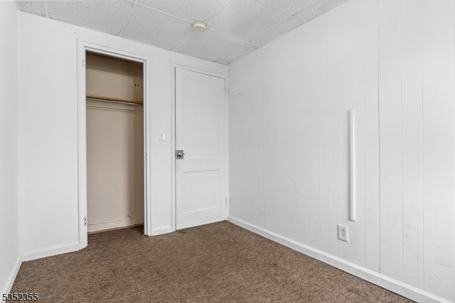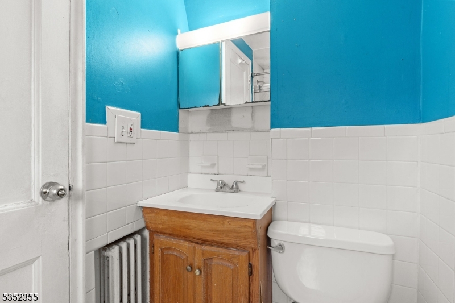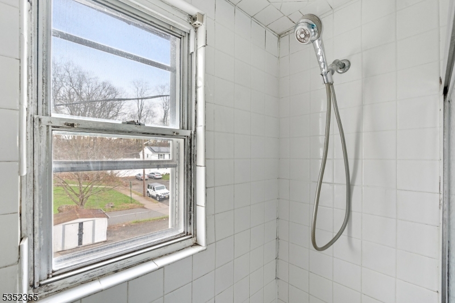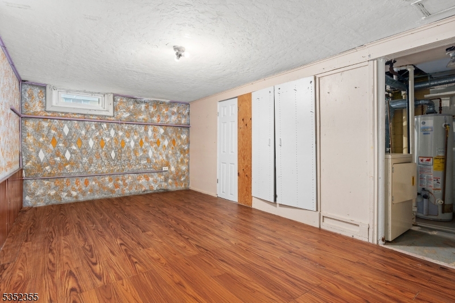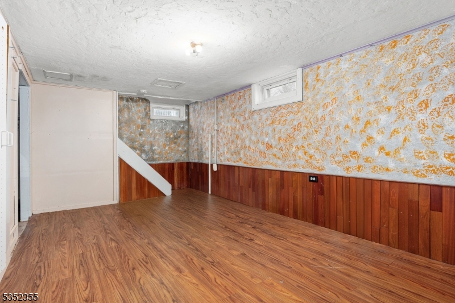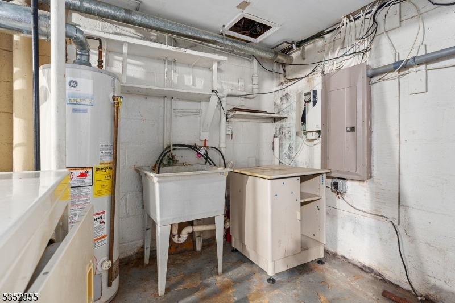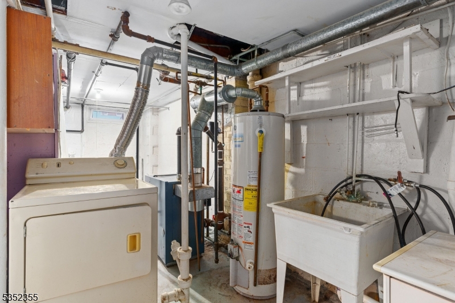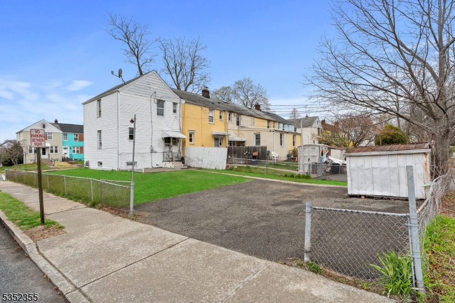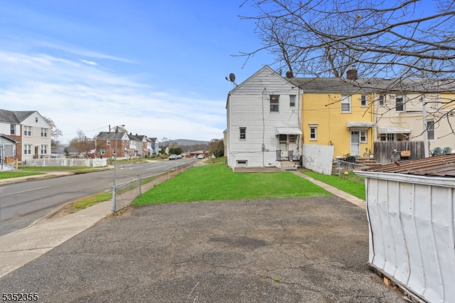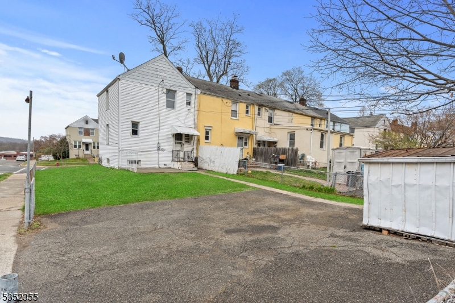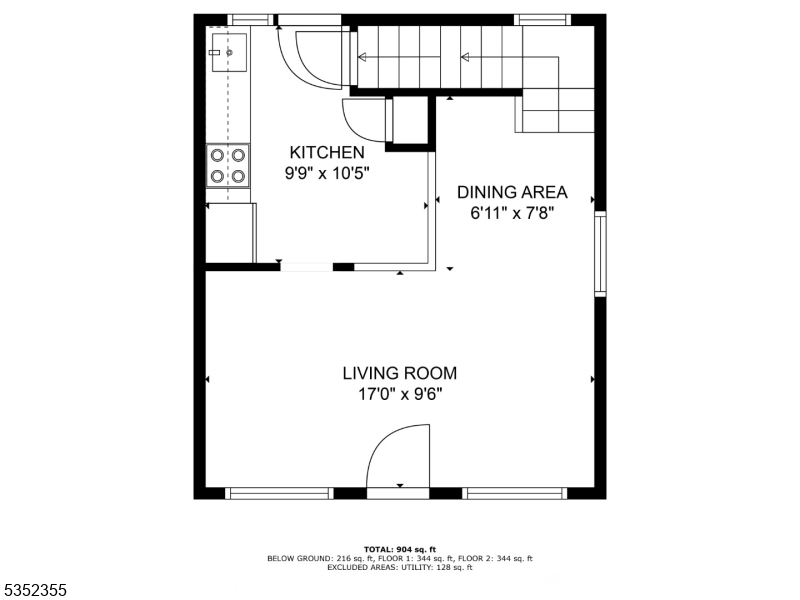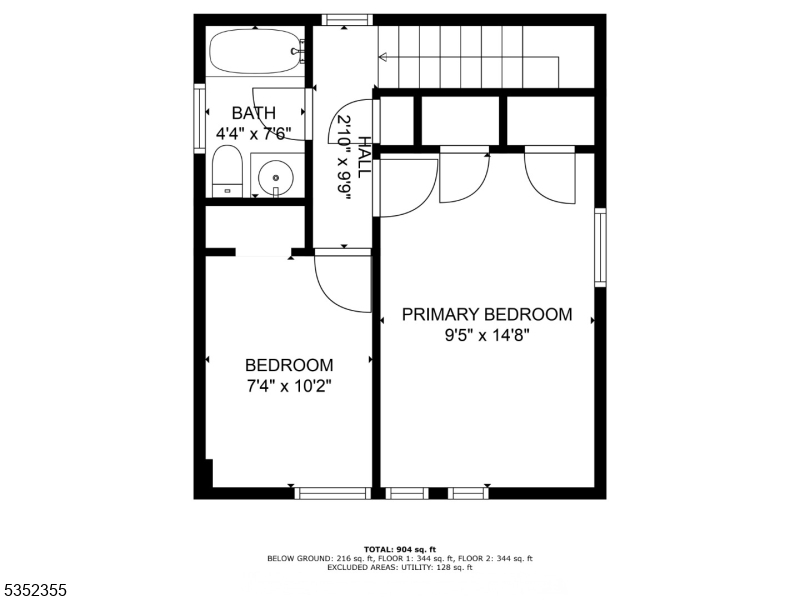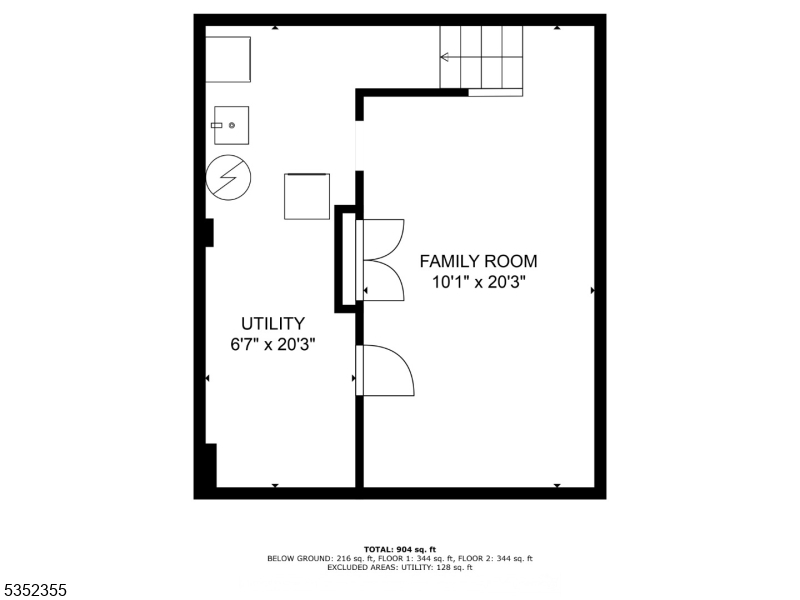92 Baker St | Dover Town
This charming 2 bedroom, 1 bathroom corner home with a convenient location and functional layout is perfectly positioned just under a mile from the Dover Train Station to NYC and minutes from Route 80, Rockaway Townsquare and a variety of other shopping and dining options. Step onto the welcoming covered front porch leading into a bright and open floor plan. The living room seamlessly transitions into the dining area, creating the perfect flow for everyday living and entertaining. The kitchen features pass-through counters, enhancing the open feel. Upstairs, the carpeted primary bedroom offers a relaxing retreat with 2 generous closets and windows on 2 exposures. The 2nd bedroom also features cozy carpeting, a closet, and a view overlooking the front of the home. A full bathroom with a vanity and shower-over-tub completes the upper level.The lower level family room offers additional living space featuring wood-like flooring. A separate laundry and utility room adds extra functionality and storage.Situated on a fenced corner lot with a lawn that wraps around the home, there's plenty of space to relax or entertain outdoors. 2 dedicated parking spaces offer added convenience. GSMLS 3958623
Directions to property: Route 46 to Baker Street
