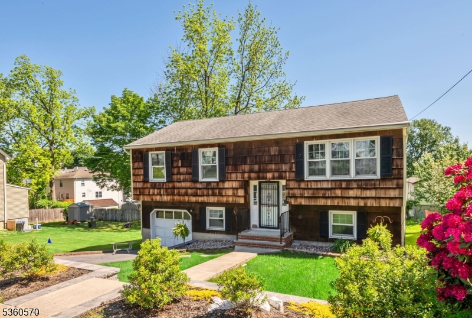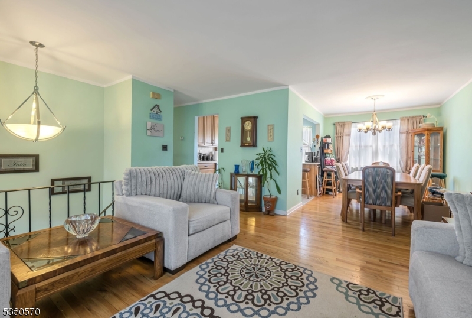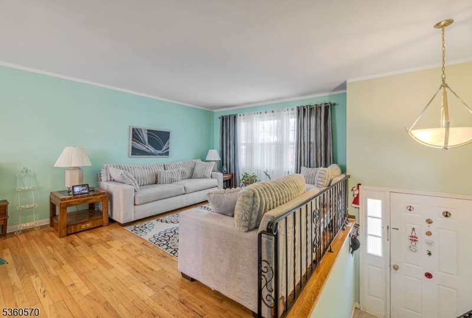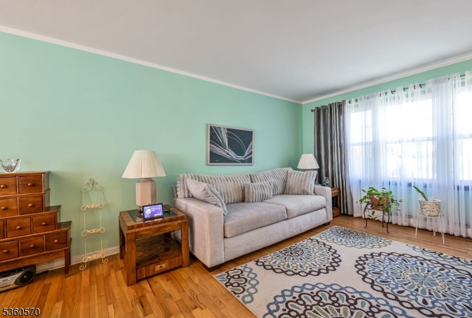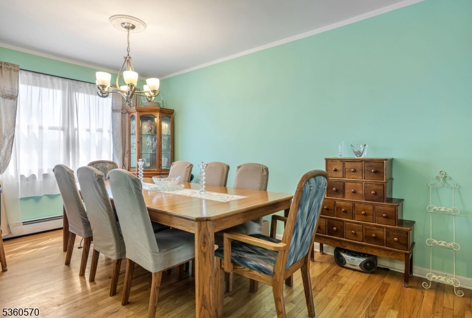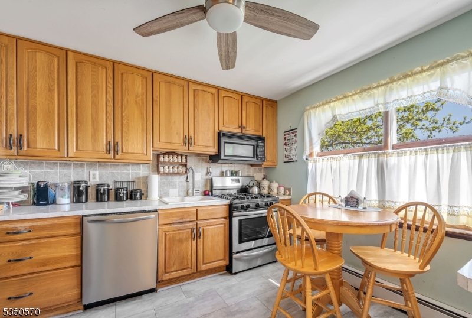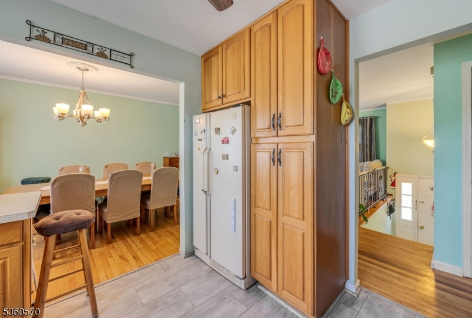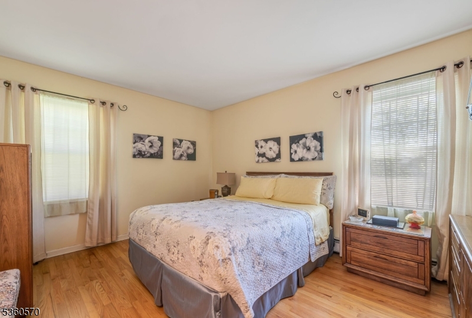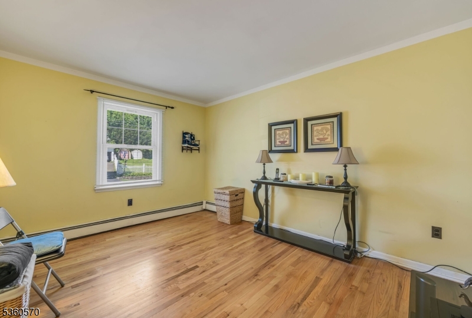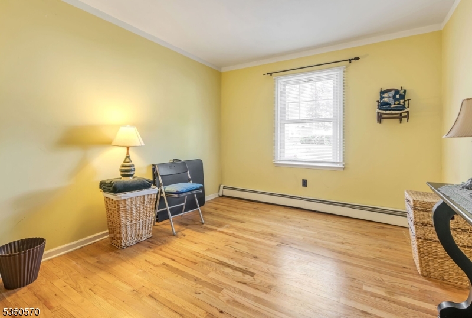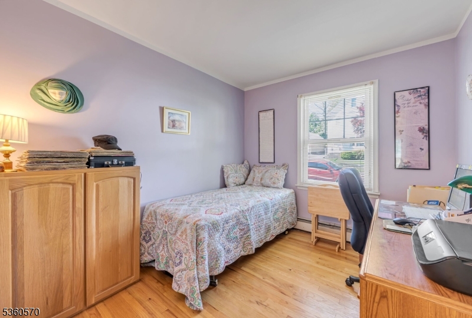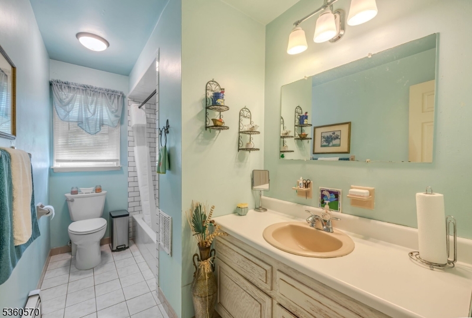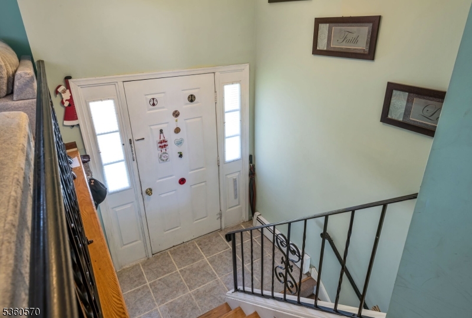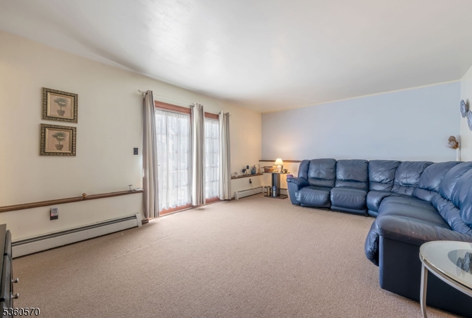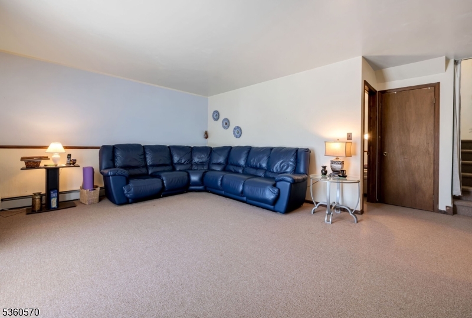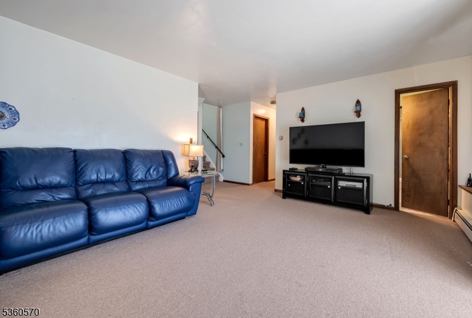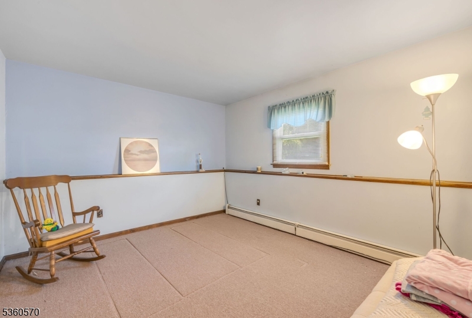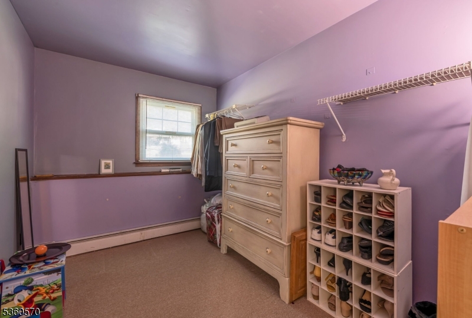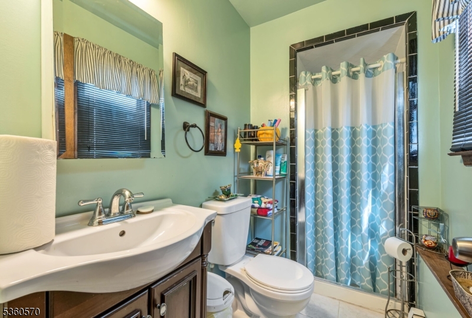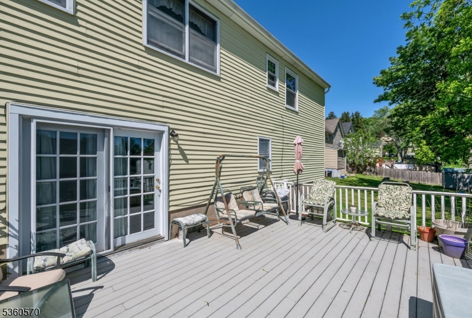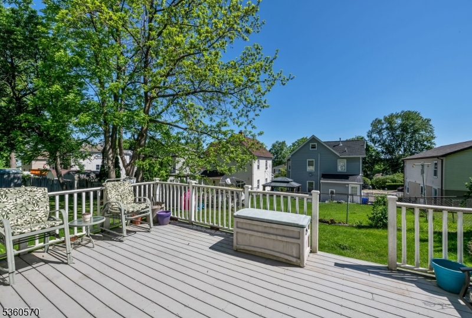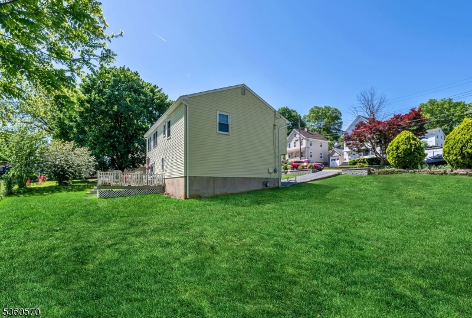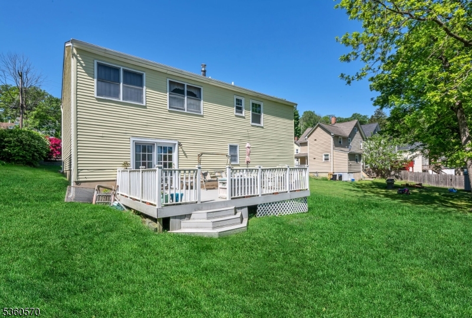21 Liberty St | Dover Town
First time on the Market in 44 years!!! Welcome to this spacious and well maintained Bi-level nestled in a desirable Dover neighborhood. This 4-bedroom, 2 full-bath home offers plenty of room to grow and customize to your lifestyle. Upstairs, you'll find a bright and open living room and dining area that flows seamlessly into a generously sized kitchen perfectly ready for your personal touch. The layout offers a comfortable space for daily living and hosting gatherings. The lower level features a large family room ideal for entertaining, plus a bonus den that can easily be transformed into a home office, playroom, or hobby space. With flexible living areas and ample square footage, this home also offers potential for a Mother-Daughter setup. Step outside to enjoy the beautiful, spacious yard perfect for summer barbecues, outdoor gatherings, or simply relaxing in your own private retreat. Whether you're looking to move right in or make it your own, this home offers incredible potential in a great location. Don't miss the opportunity to make it yours! GSMLS 3966142
Directions to property: Use GPS or Waze
