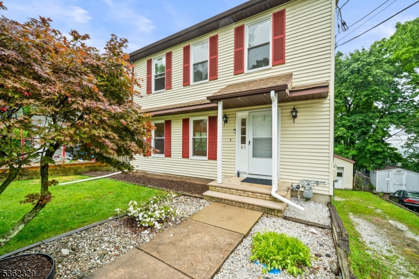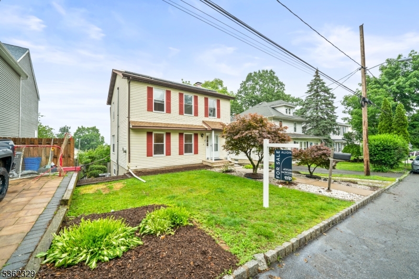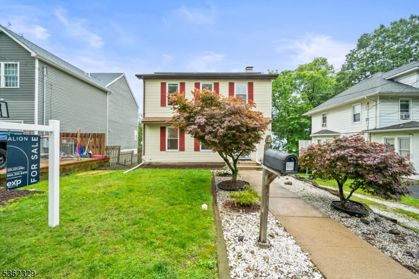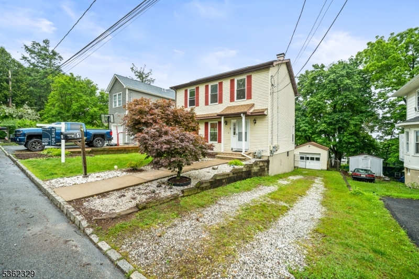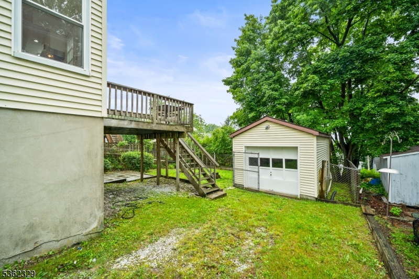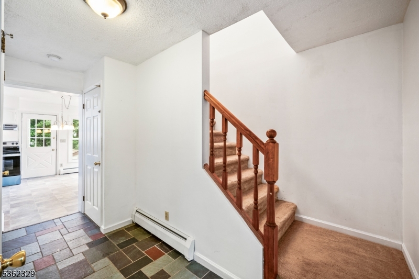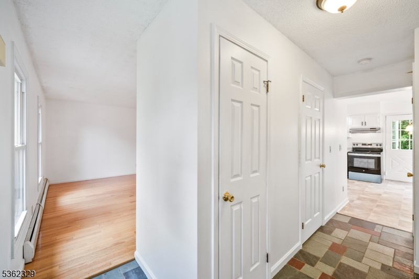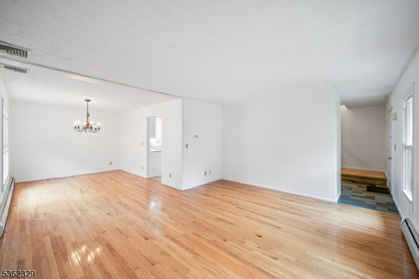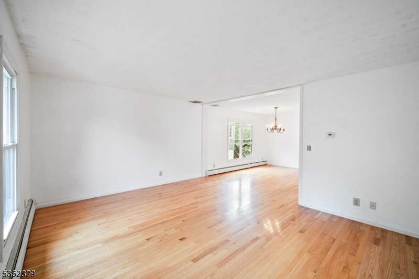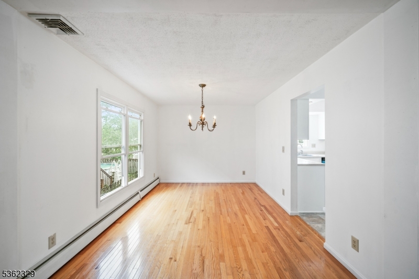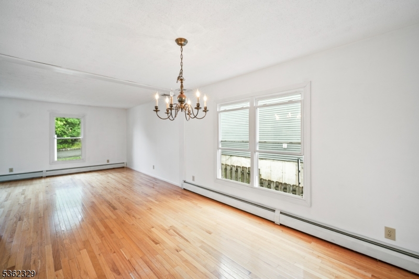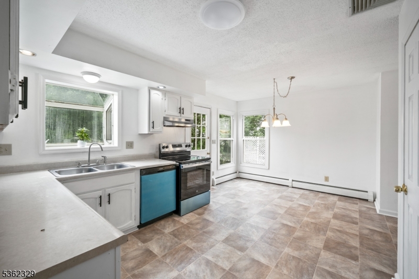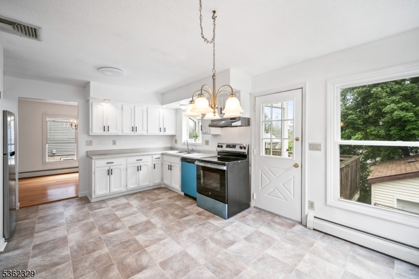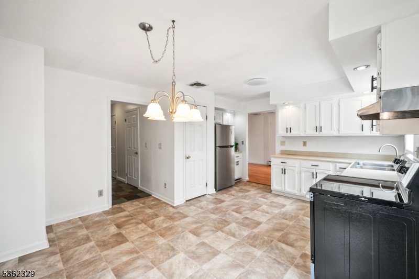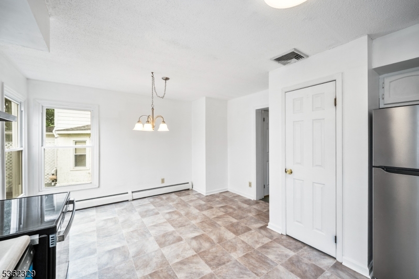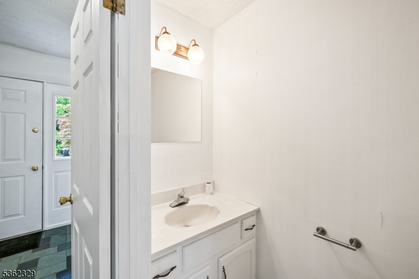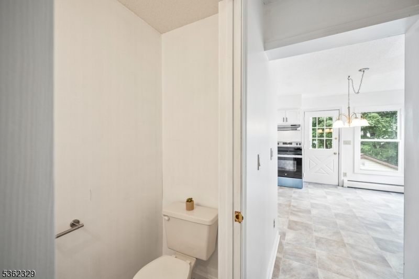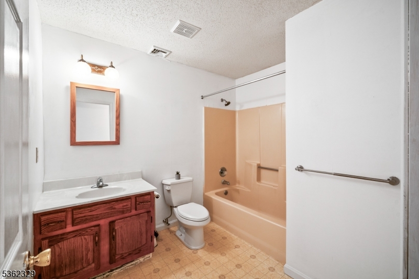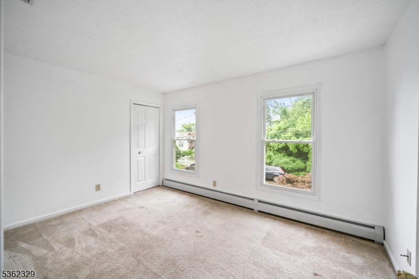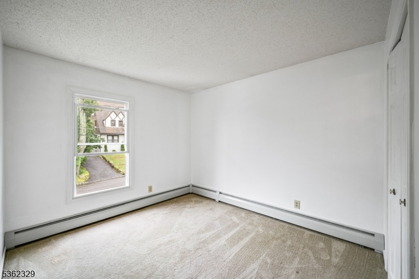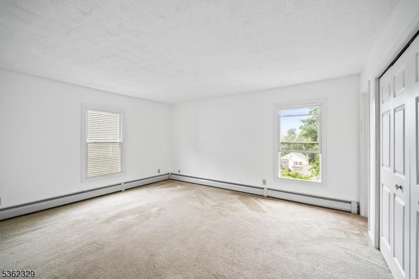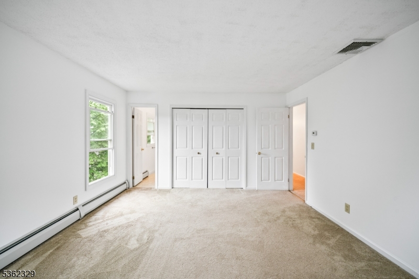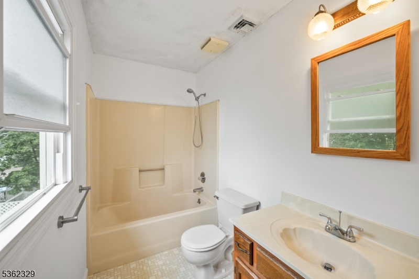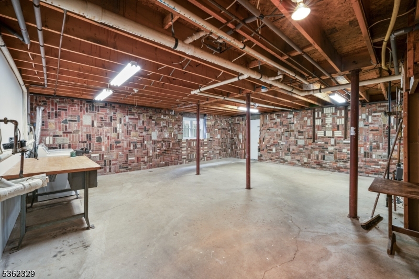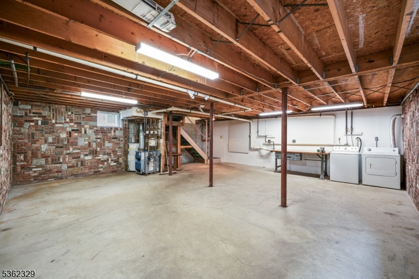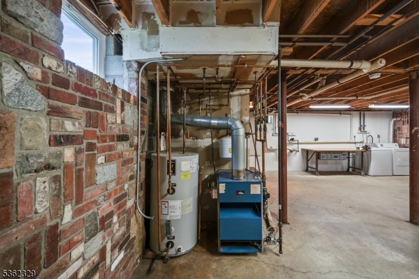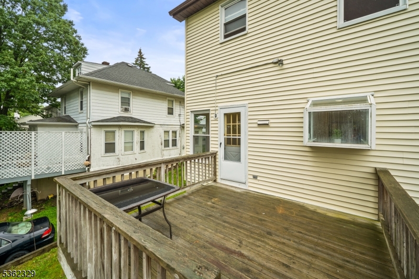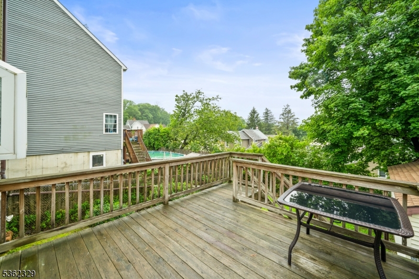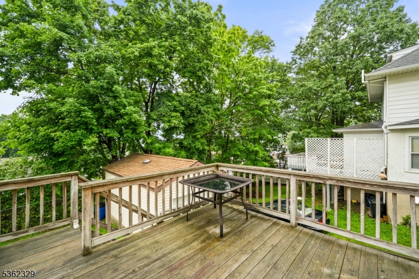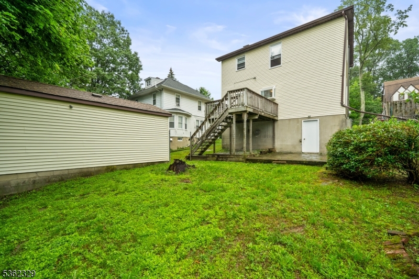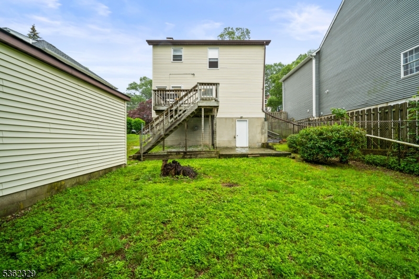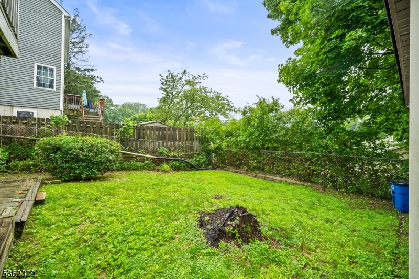61 W Munson Ave | Dover Town
Charming, sun-filled, move-in ready Colonial. This beautifully maintained home is located in a quiet, residential neighborhood of Dover. It has 3 br, 2.5ba and large windows throughout the home create a bright and airy atmosphere. The main level features a spacious living room, dining room combo that flows into a generously sized eat-in kitchen. Brand new stainless steel appliances and a half bath on the first floor make it perfect for entertaining. Enjoy beautiful views of Dover from the back deck located off the kitchen. Upstairs are 3 spacious bedrooms and 2 full bathrooms. The primary suite has an attached full bath and enjoys beautiful views of Dover. A standout feature is the full sized basement with a laundry area and a unique artistic brick surround. It's an ideal space for a recreation room, home office, or in law suite. The basement has a walk out back door to a lovely patio in the back yard. Curb appeal shines with beautifully landscaped front gardens and this home also features a detached 1 car garage. The heating & cooling central air has 2 zones for added convenience and savings. Solar panels on the roof, paid off, significantly reduce your energy costs. The current electric bill is less than $10 per month, making this an eco and budget friendly home. Conveniently located with-in walking distance to schools, shopping, and public transportation, this bright and inviting home truly has it all. Don't miss your chance to own this beautiful, energy-efficient home! GSMLS 3967811
Directions to property: RT 10W R on Millbrook to end Sharp L W. Munson
