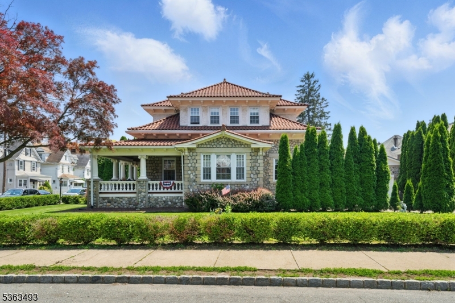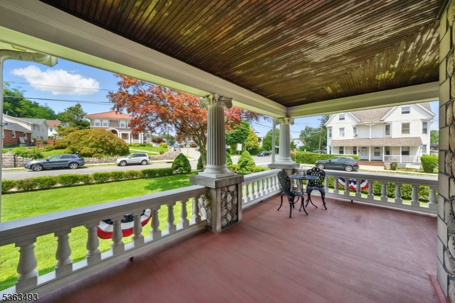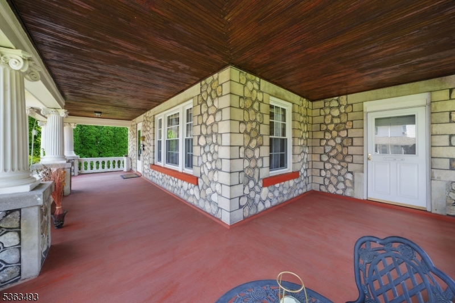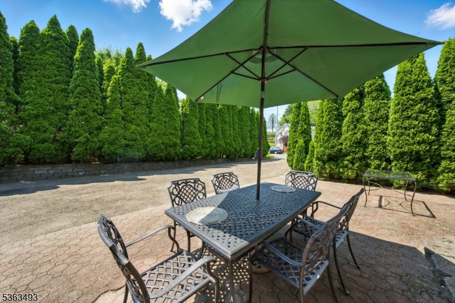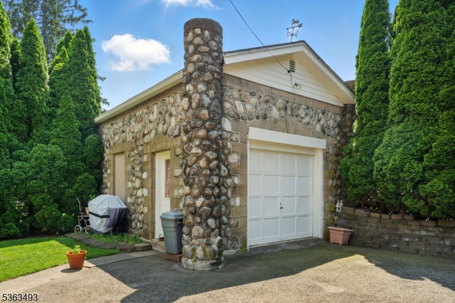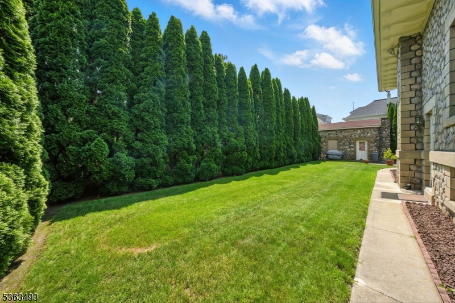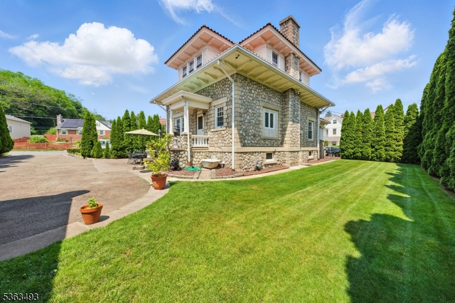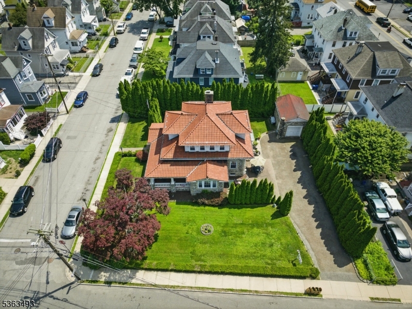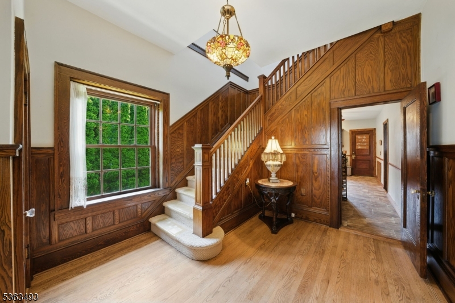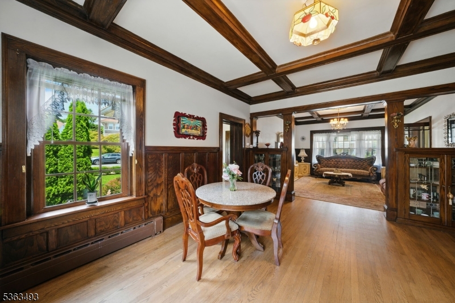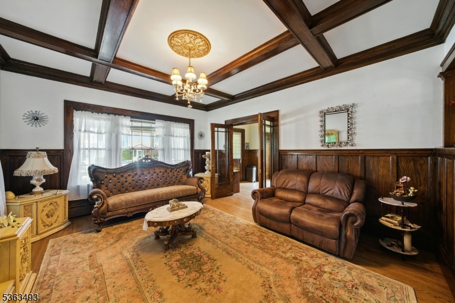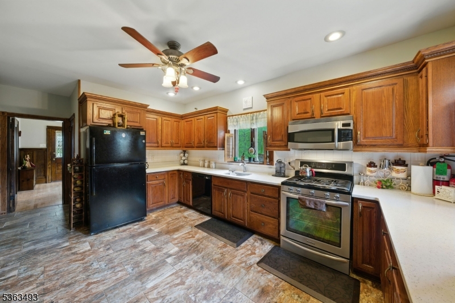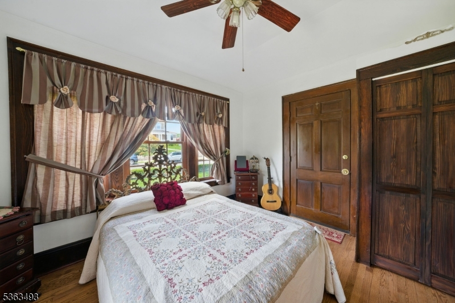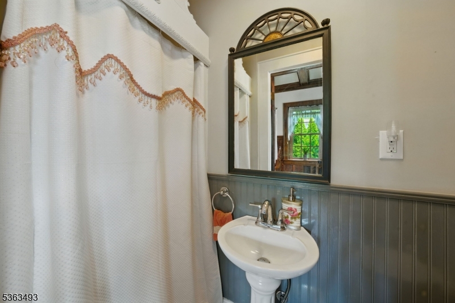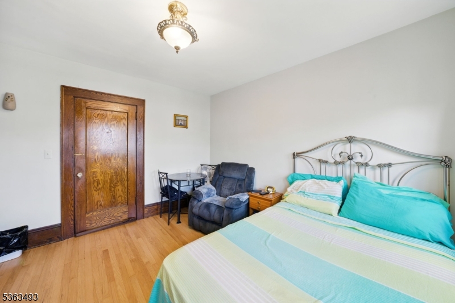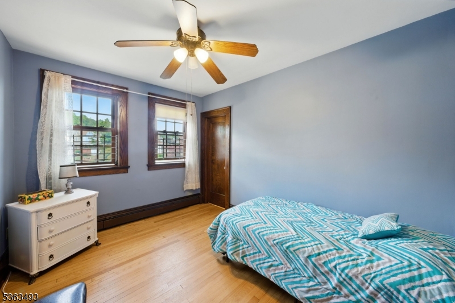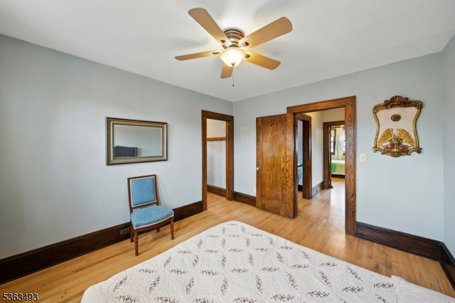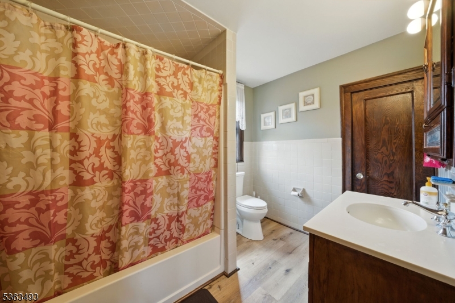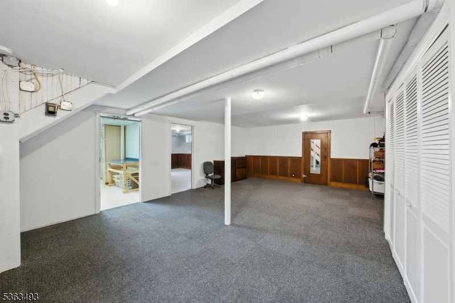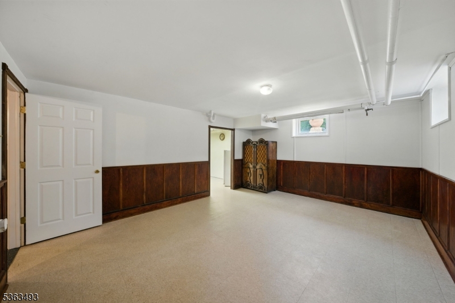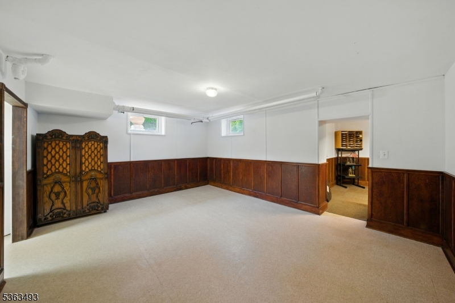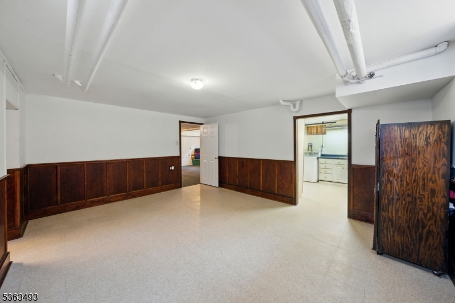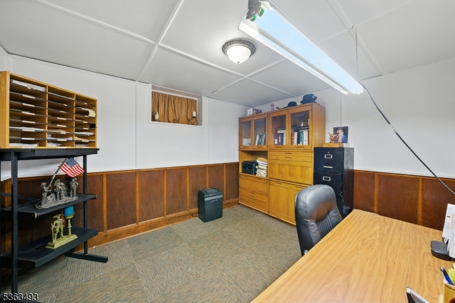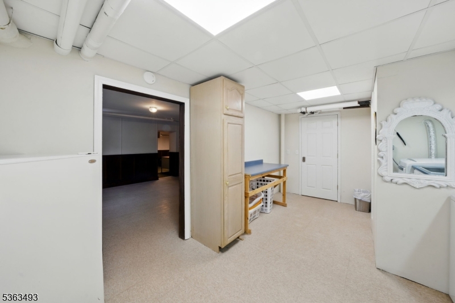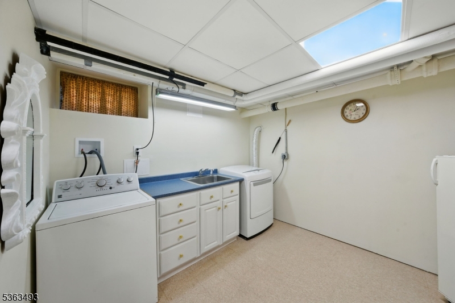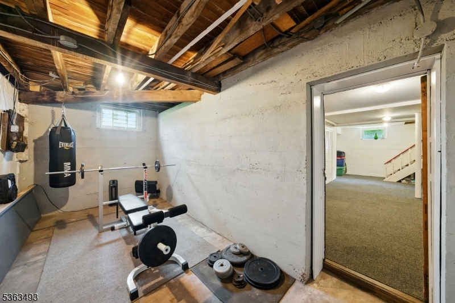21 Lincoln Ave | Dover Town
Awesome pride of ownership, meticulously cared for inside and out. Prepare to be impressed by this truly one-of-a-kind Victorian home that perfectly blends timeless charm with modern elegance. A welcoming walkway leads you to a stunning wrap-around porch, setting the tone for what?s inside. Unique features include soaring 9.5-foot coffered ceilings, exquisite natural chestnut woodwork, and a brand-new quartz countertop in the kitchen. The gorgeous entry foyer opens to spacious formal living and dining rooms, ideal for entertaining. You'll love the convenience of a first-floor bedroom, classic beveled glass French doors, beautifully refinished hardwood floors, and original glass doorknobs throughout. The Spanish tile roof adds even more character to this solidly built home?designed to stand the test of time. This is a rare find that?s sure to capture your heart! GSMLS 3968024
Directions to property: Rt. 46 to Lincoln Ave.
