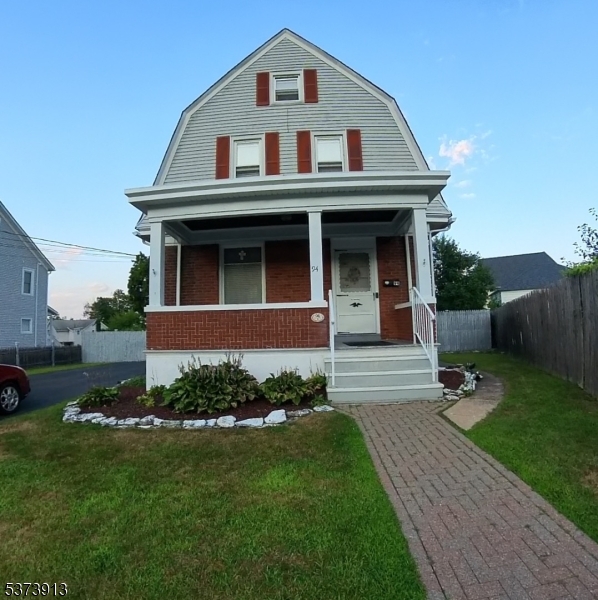94 Randolph Ave | Dover Town
Charming Colonial gem in the heart of Dover! This well-maintained 3-bedroom, 1.5-bath single-family home offers a perfect blend of classic character and everyday comfort. Step outside to a beautiful backyard oasis ideal for relaxing or entertaining with an above-ground pool that includes a gas line hookup, offering the option to add a gas heater. The paved private driveway leads to a convenient one-car garage. Nestled on a quiet street with easy access to local amenities, schools, and major commuter routes. Whether you're a first-time homebuyer or looking to upgrade, this timeless home is full of potential. Don't miss it! GSMLS 3977757
Directions to property: From Downtown Dover, Take E Blackwell ST, Eastbound, Turn Left onto Randolph Ave, Home will be on yo


