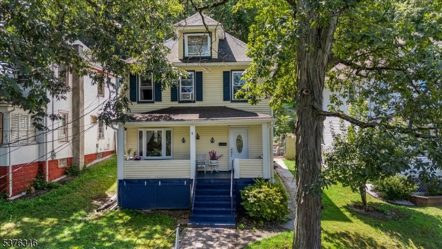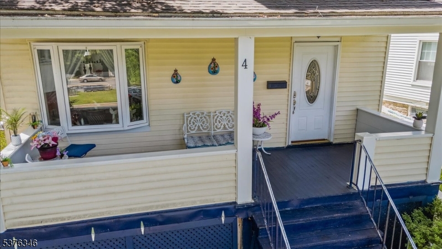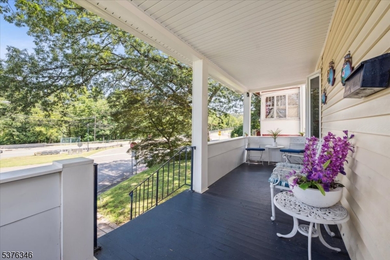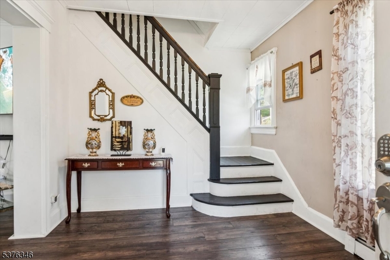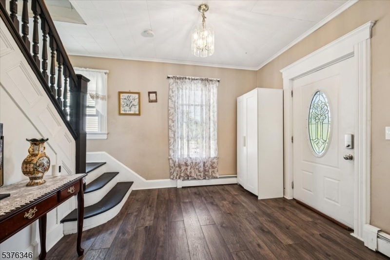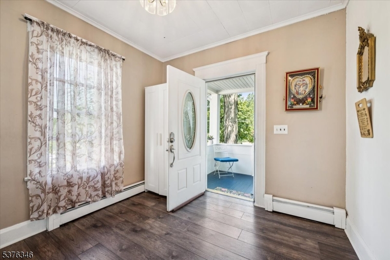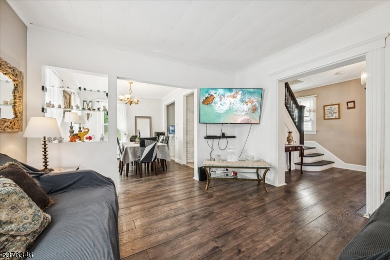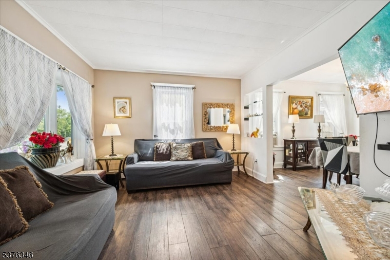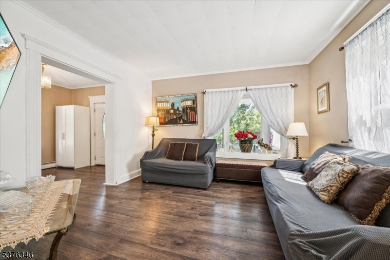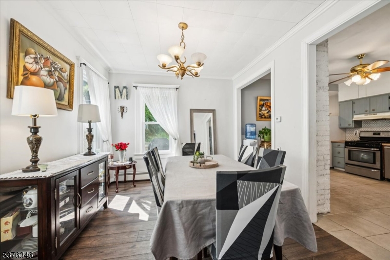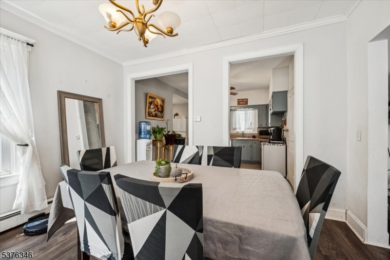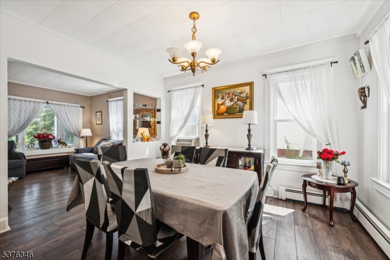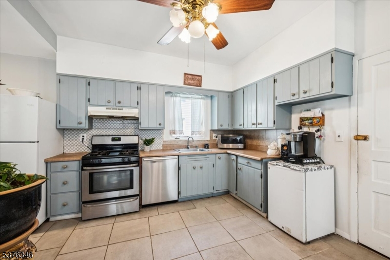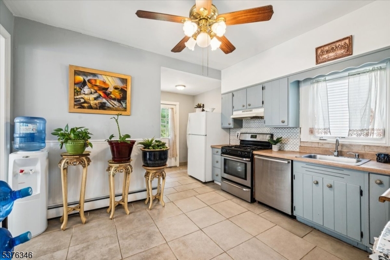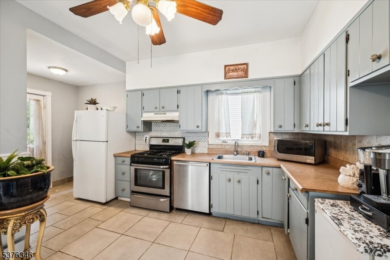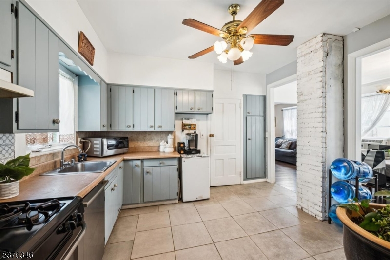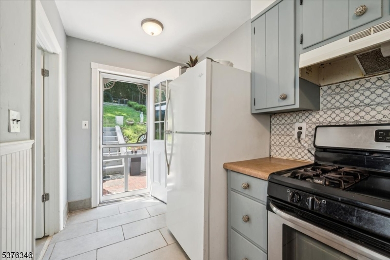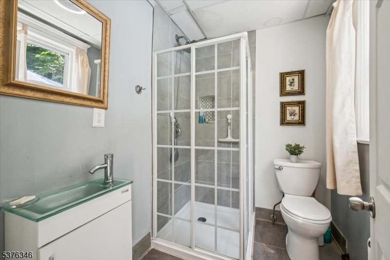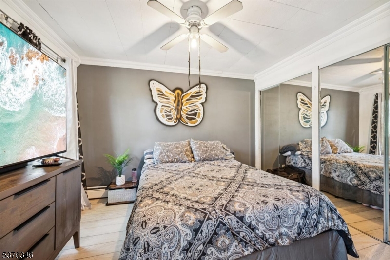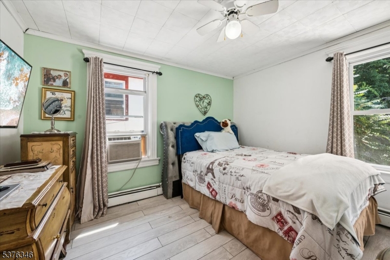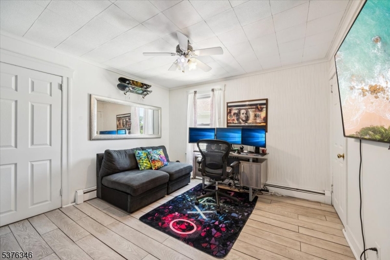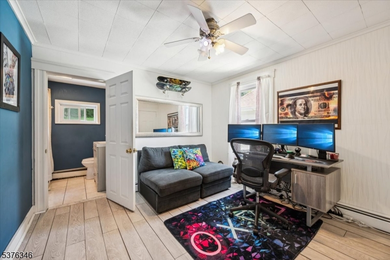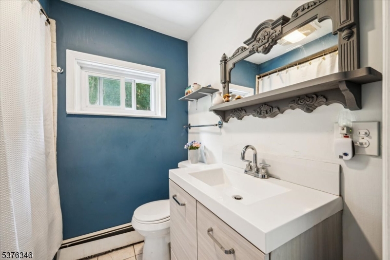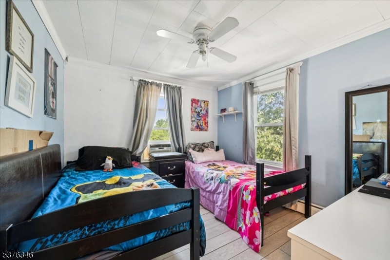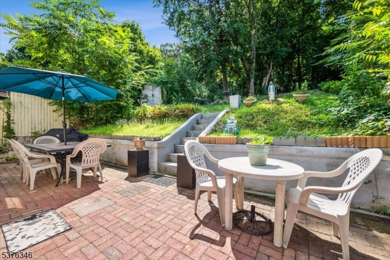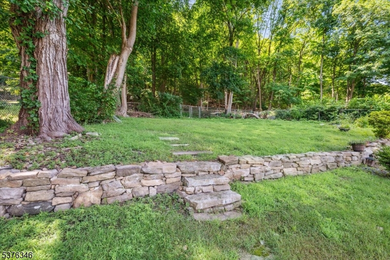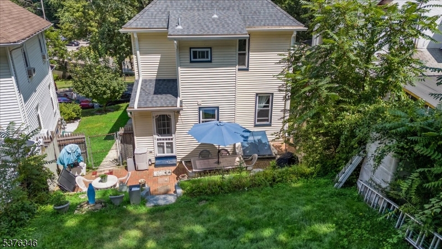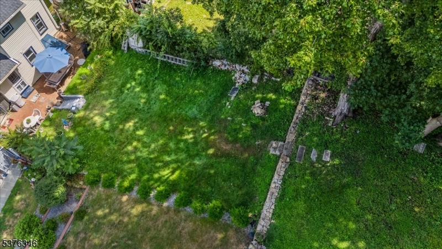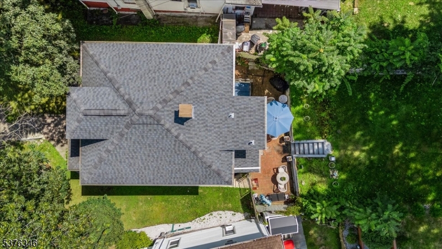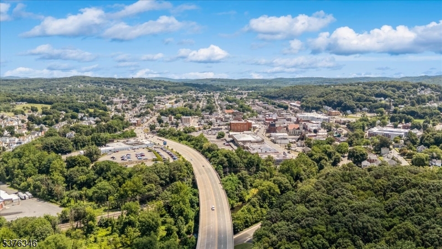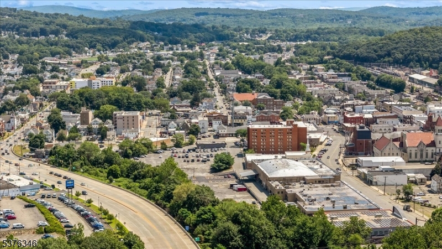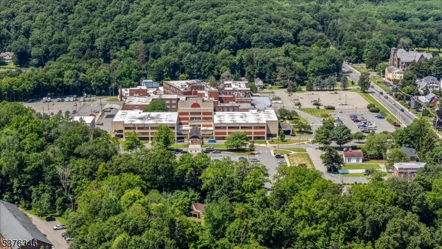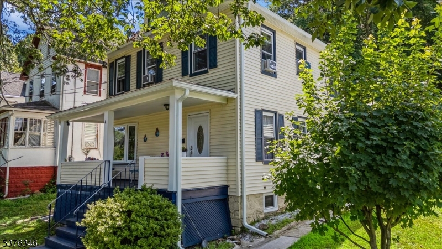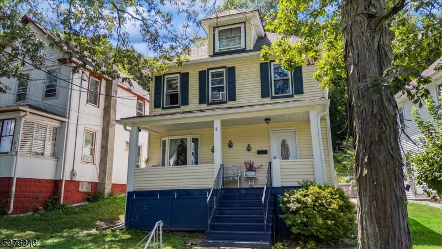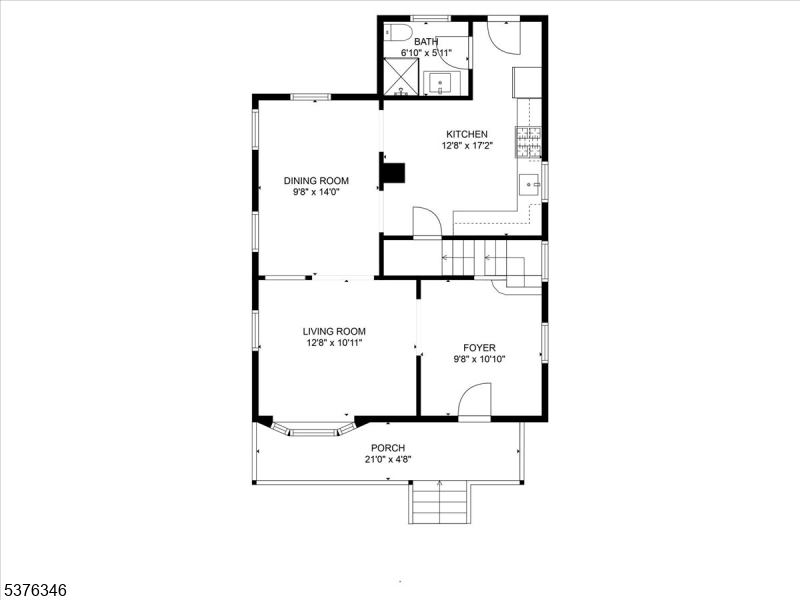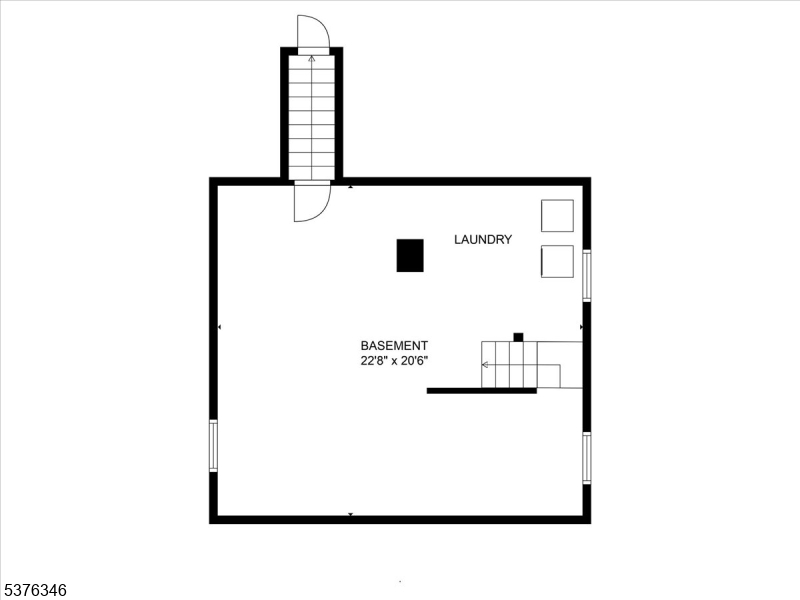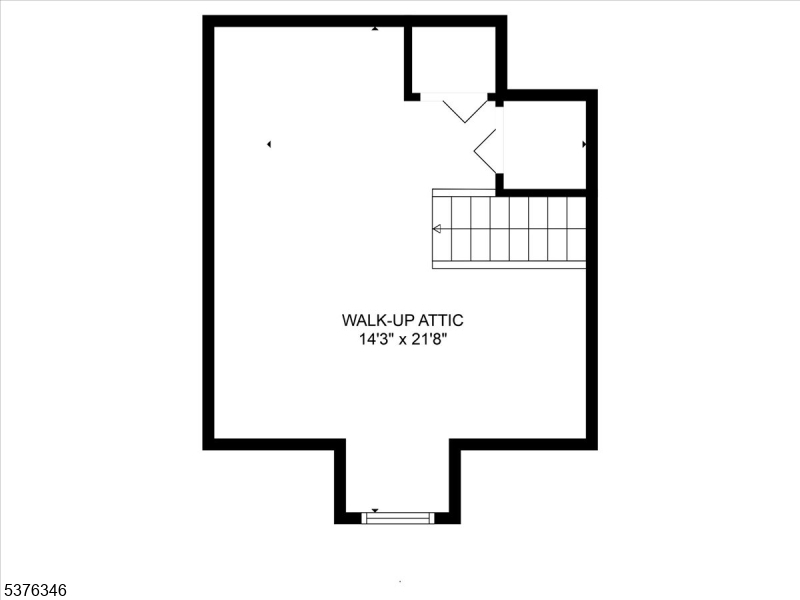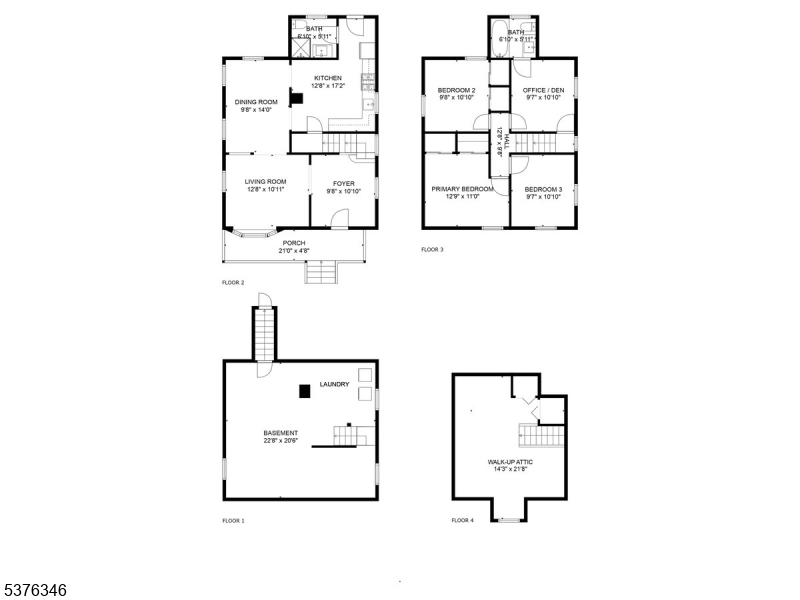4 Park Heights Ave | Dover Town
Lovely Colonial with 3 Bedrooms, 2 full Baths, a Walk-up Attic, and a flexible layout. Extra deep property surrounded by trees and conveniently located just blocks away from everything including St. Clare's Hospital, NJ Transit trains, highway access, tons of shopping and dining options, top schools, and multiple parks. The inviting and spacious front porch is perfect for sipping coffee or cocktails, and ushers you inside to a main floor highlighted by lots of traditional character and ample natural light. Off the welcoming foyer, there's a comfortable living room with direct flow to a formal dining room and an adjacent kitchen beyond with tile floors, stainless steel range and dishwasher, and outside entry. A sleek full bath with shower is at the back of the home, and access to the unfinished basement completes this level. Upstairs is home to 3 bedrooms, all equipped with ceiling fans to keep you cool at night. A den/office room also boasts an adjoining full bath with storage vanity and tub/shower combo. A bonus walk-up attic offers an incredible flexible space that could be your new gyn, playroom or study. A peaceful oasis awaits outside, with a sprawling patio for hosting BBQs and steps up to an oversized tree-lined backyard with plenty of space for gardens, games and more. Don't miss out on this incredible gem in a great neighborhood! GSMLS 3979487
Directions to property: Blackwell St onto Park Heights Ave
