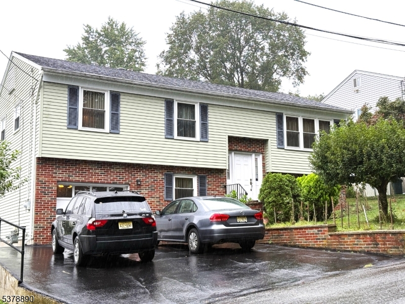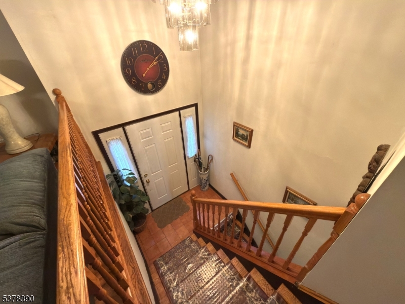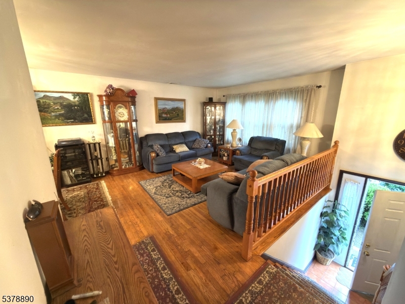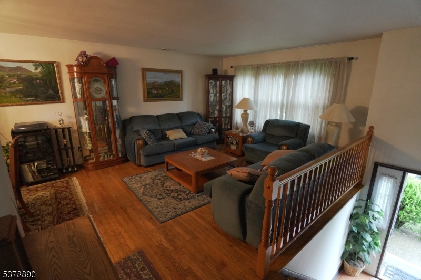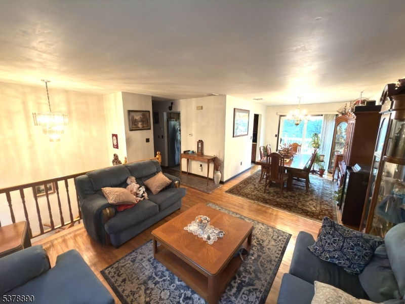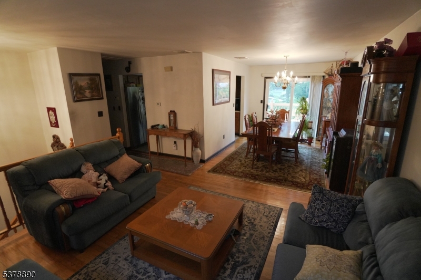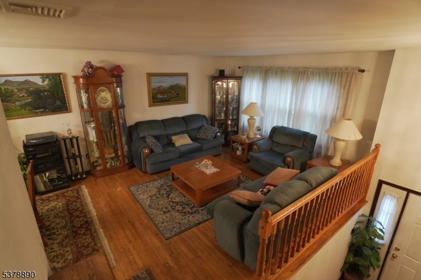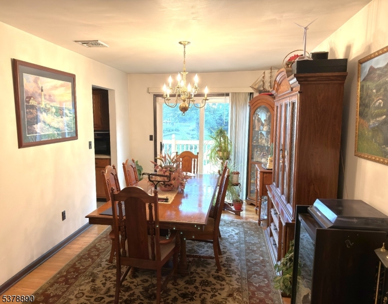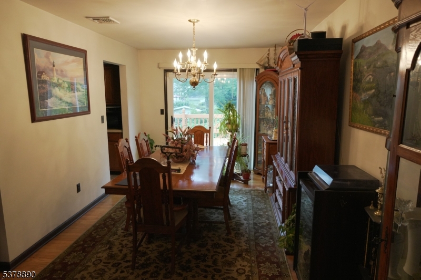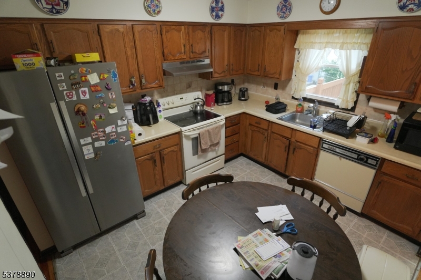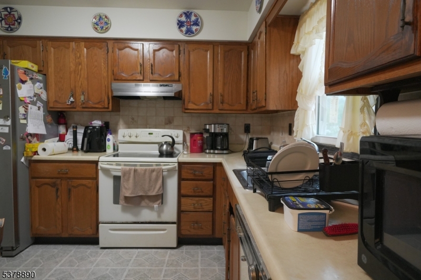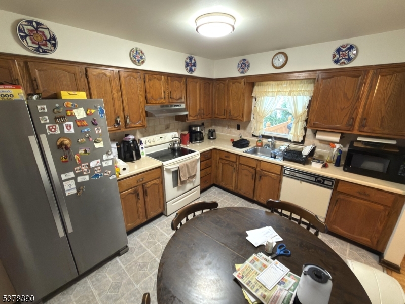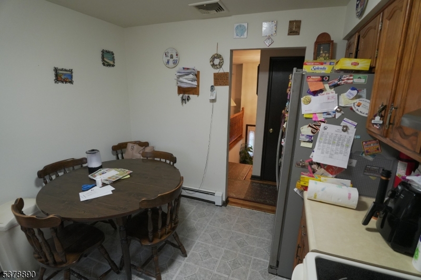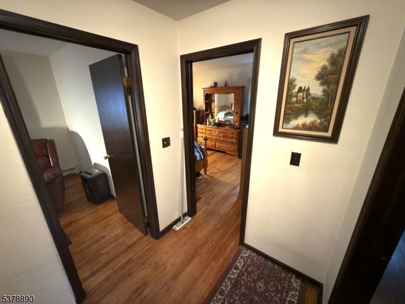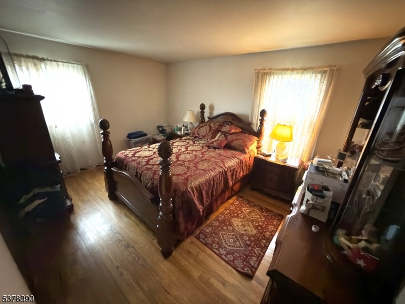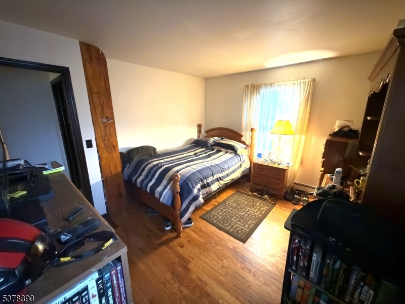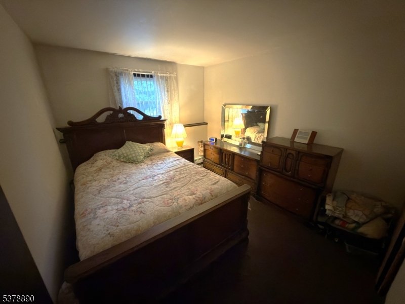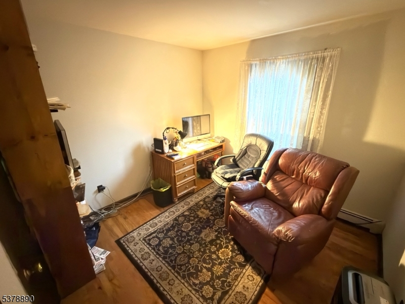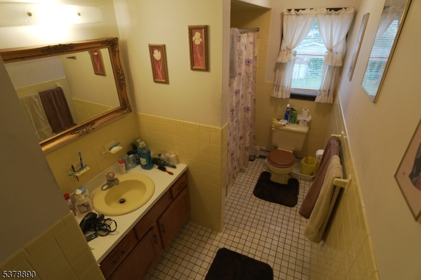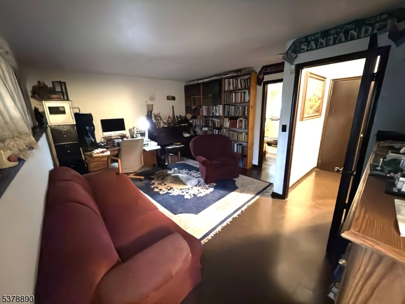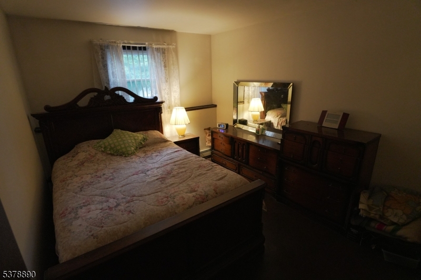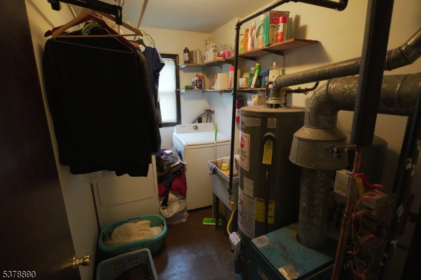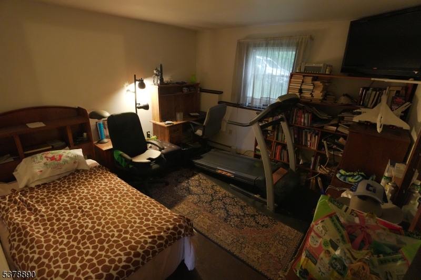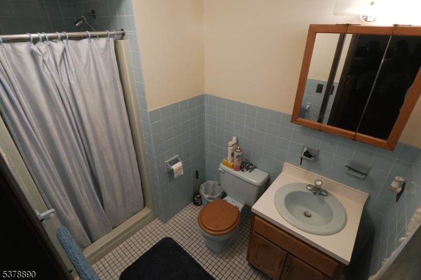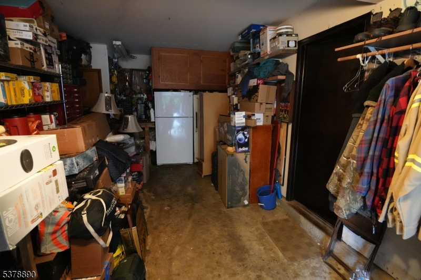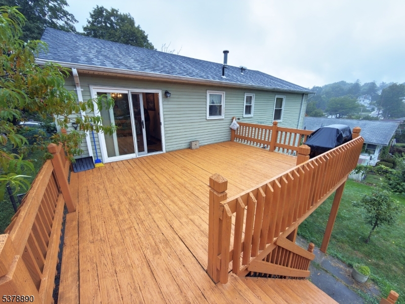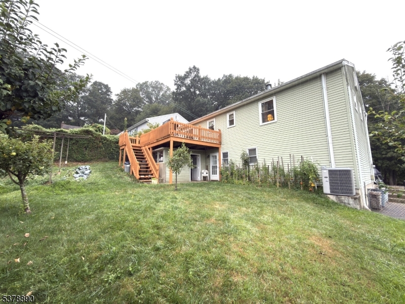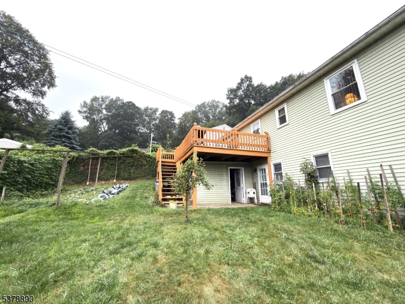48 Byram Ave | Dover Town
Welcome to 48 Byram Avenue in Dover, where old-world charm blends seamlessly with modern convenience.The main floor features beautiful hardwood flooring throughout, offering a warm and timeless feel. This level includes a spacious living room, a formal dining room with sliding doors that open to the upper deck, a well-appointed kitchen, a full bathroom, and three comfortable bedrooms.The home is equipped with central air conditioning for year-round comfort.The lower level adds incredible versatility with two additional bedrooms, a large recreation room, a second full bathroom, a laundry room, and a utility room. There's direct walk-out access to both the garage and the backyard from this level.Step outside to enjoy a generously sized yard, home to a variety of mature fruit trees and a practical storage shed perfect for gardening or hobbies. GSMLS 3982447
Directions to property: Penn Ave to Second Street to Byram Ave
