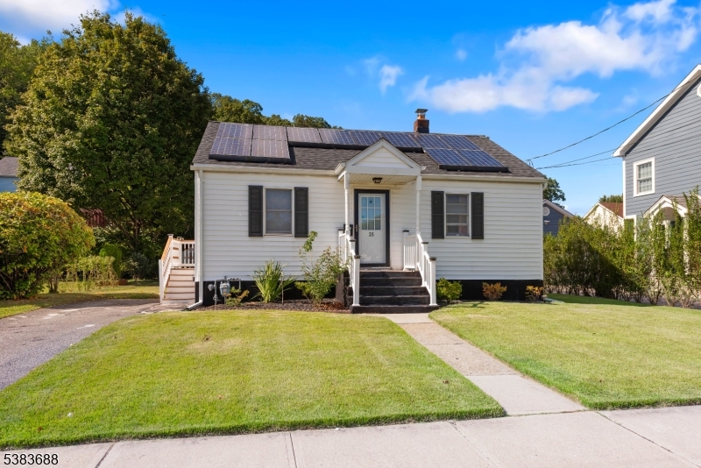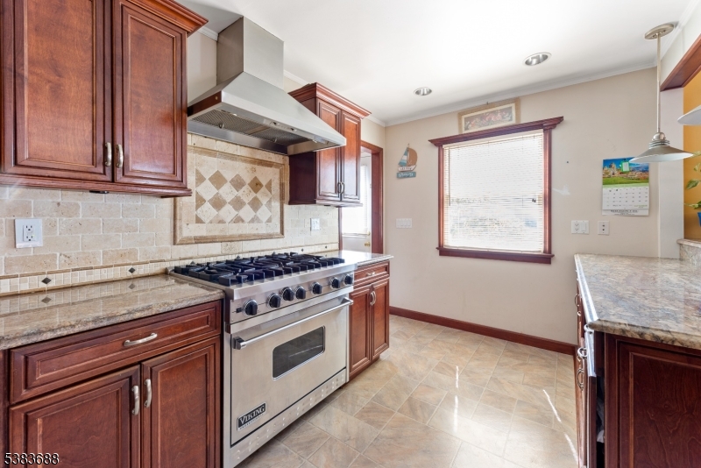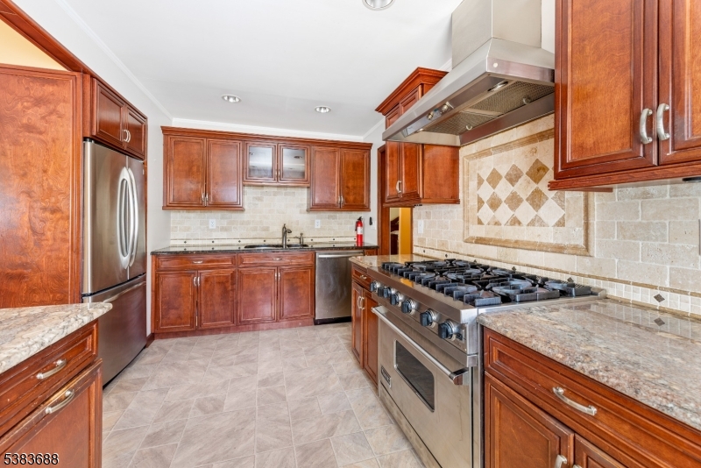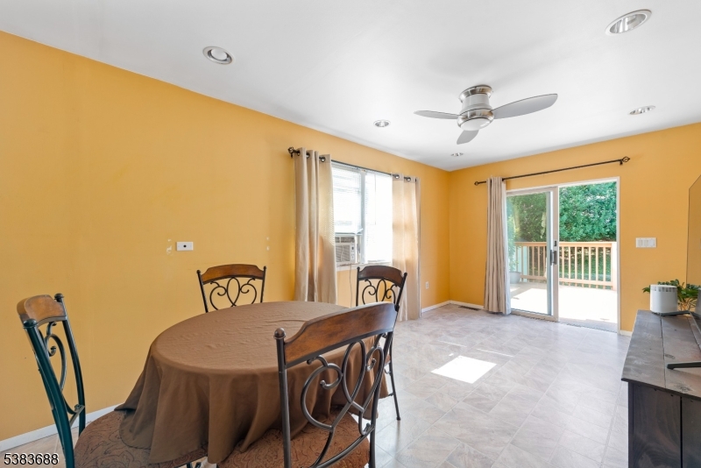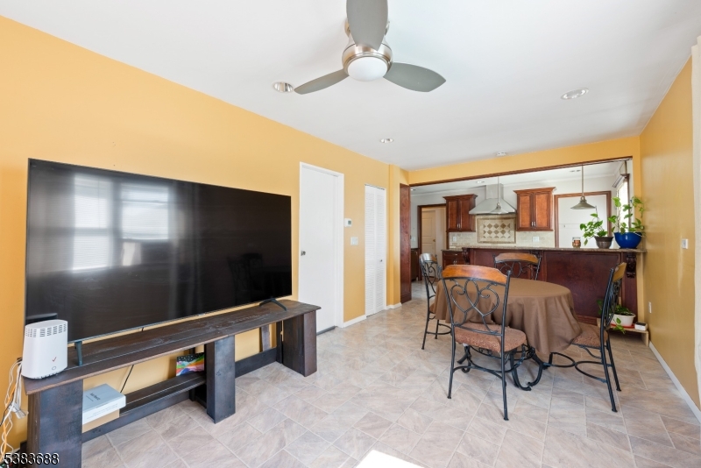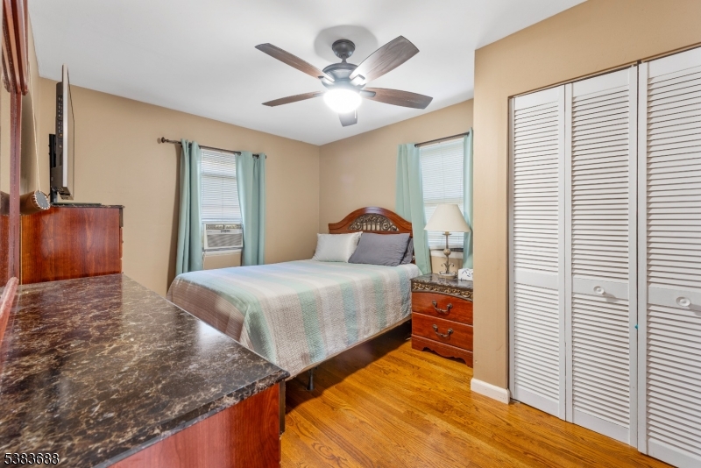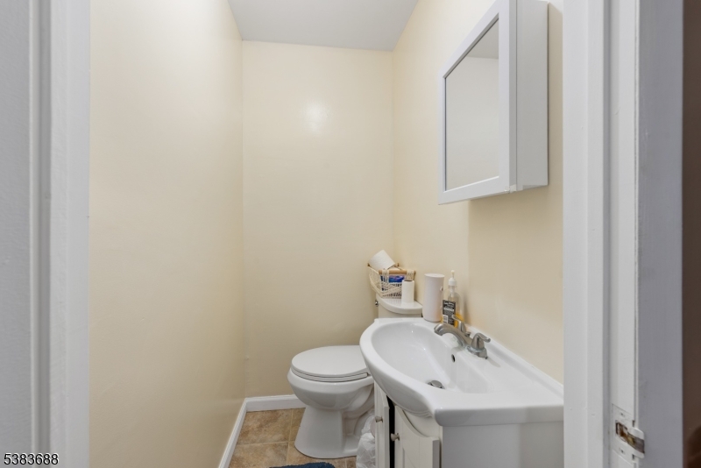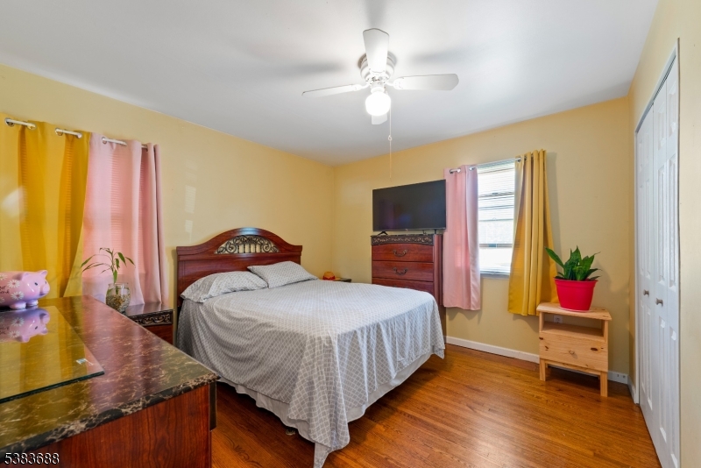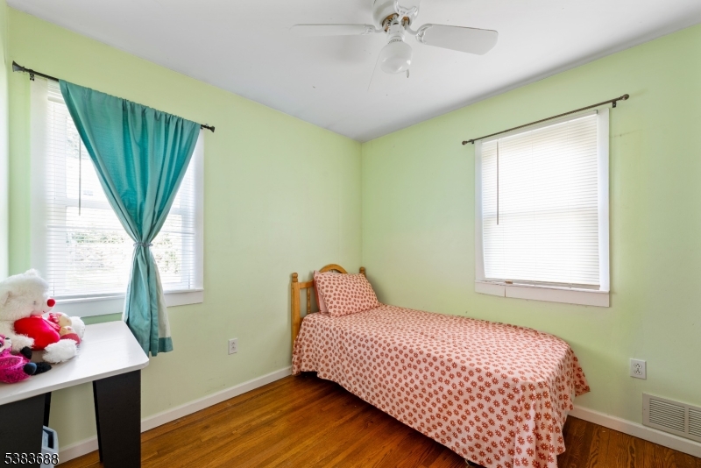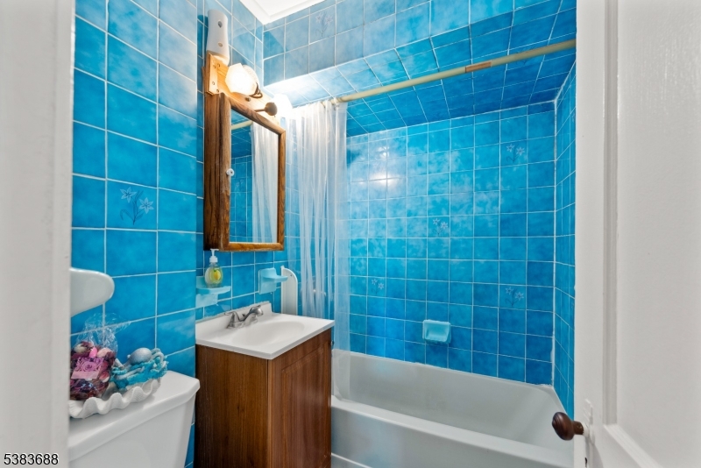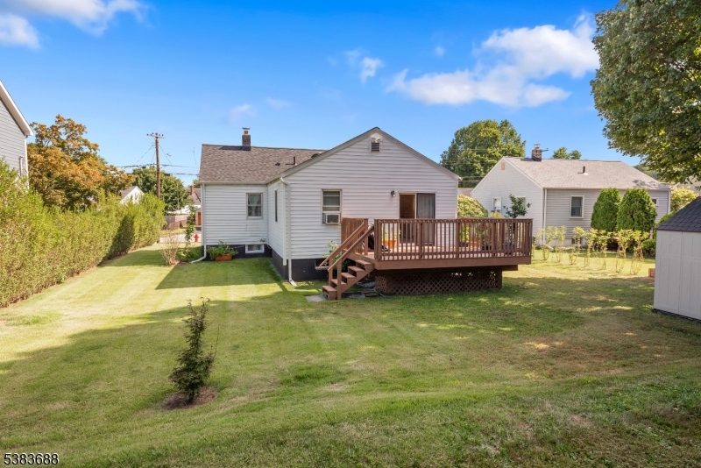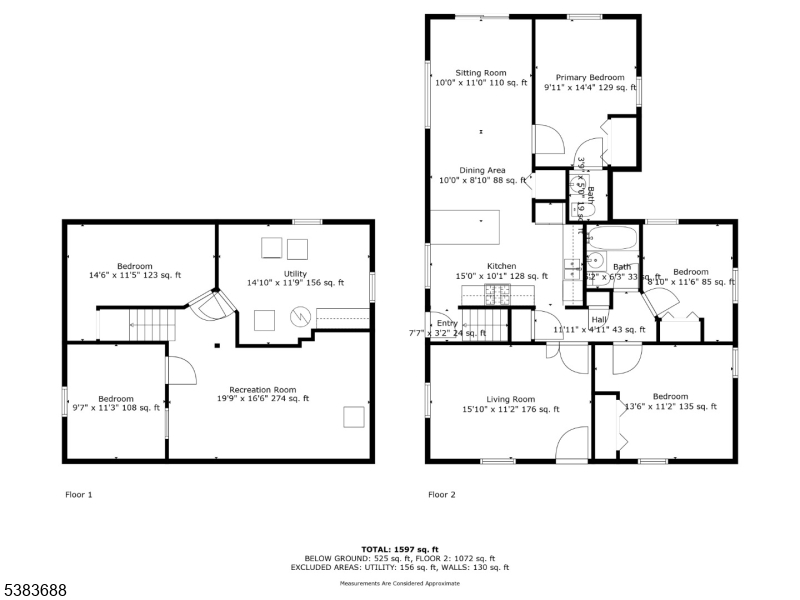25 Watson Dr | Dover Town
This beautiful home is situated in one of the most desirable areas of town, offering a perfect blend of comfort and style. The home includes three bedrooms and 1.5 bathrooms, all on a level lot. It features a modern kitchen with a granite countertop, a premium 6-burner Viking stove with an exhaust fan, and hardwood floors throughout most of the house. The finished basement provides additional space, while the attic offers ample storage with a high ceiling. The large sitting area with sliding doors opens to a deck and backyard, making it ideal for summer BBQs and outdoor gatherings. Recent upgrades include newer windows, roof, and vinyl siding. This is truly a great home for anyone seeking comfort, style, and functionality! GSMLS 3985732
Directions to property: Salem St to Right onto Watson Dr. House is on your right.
