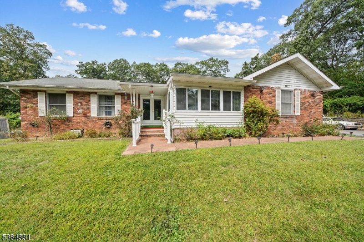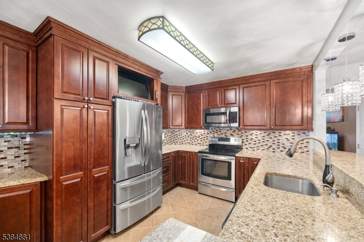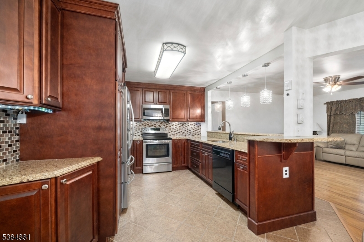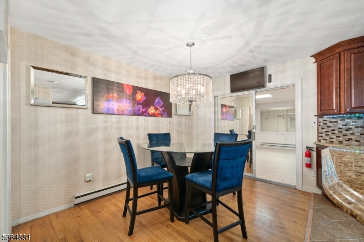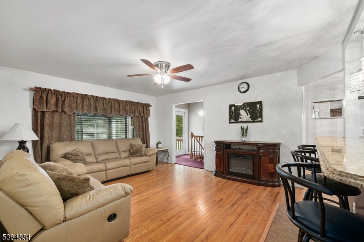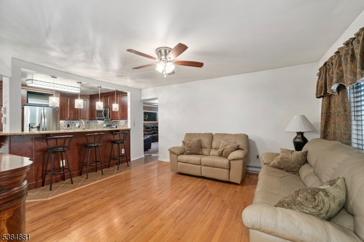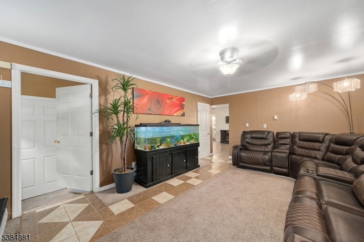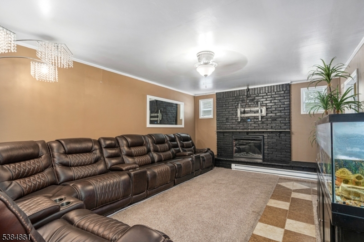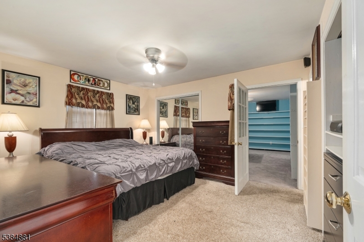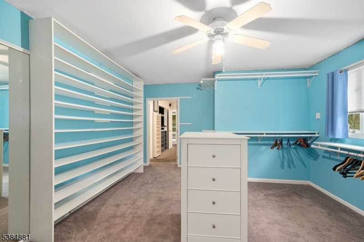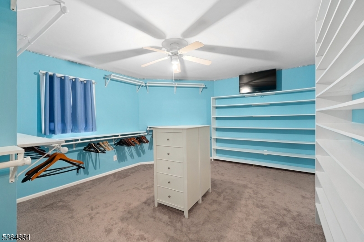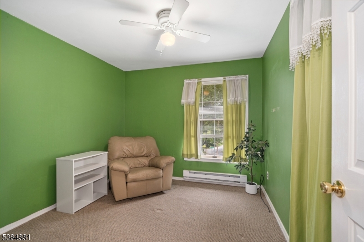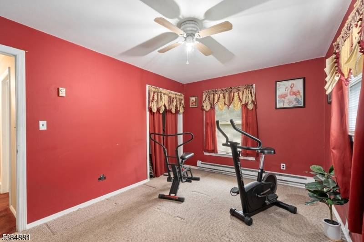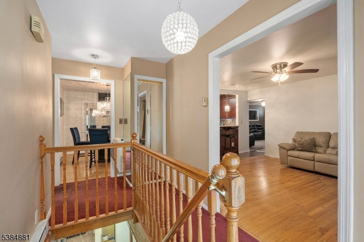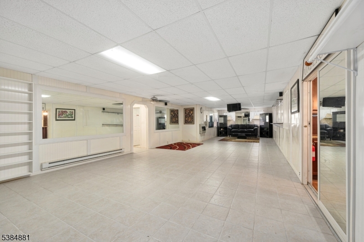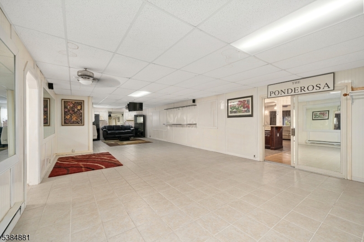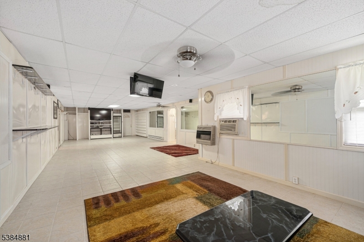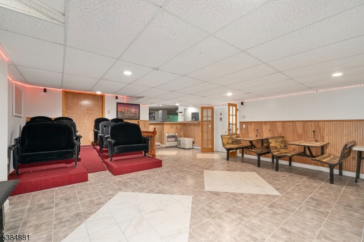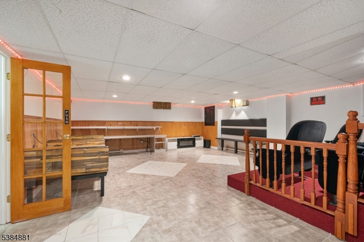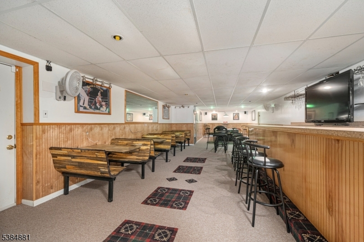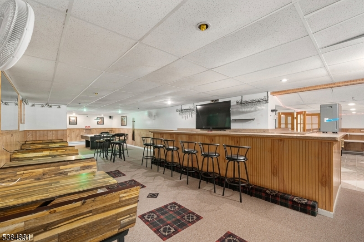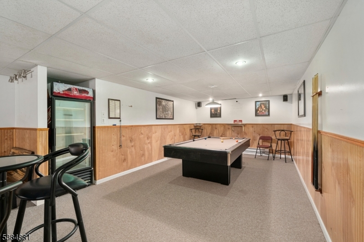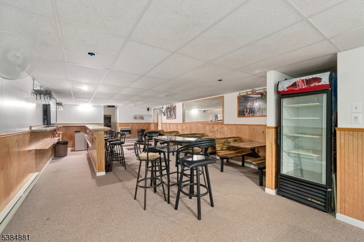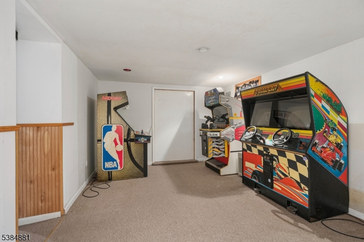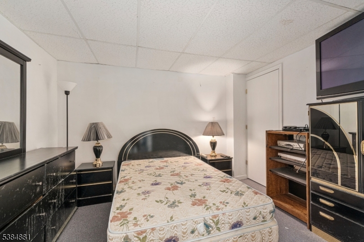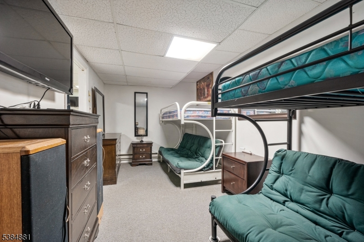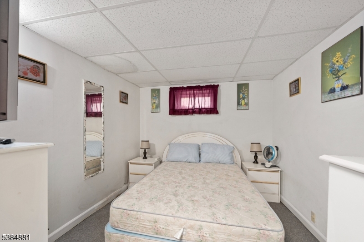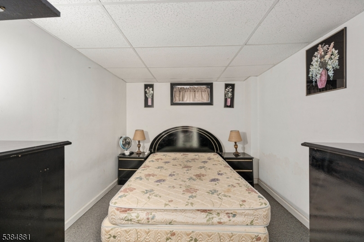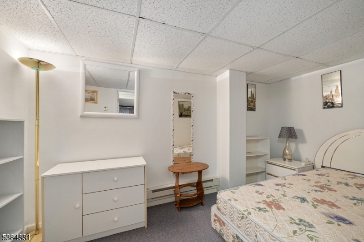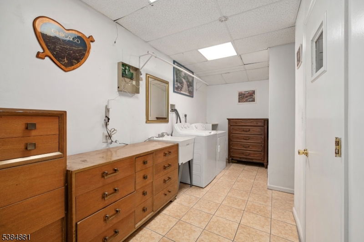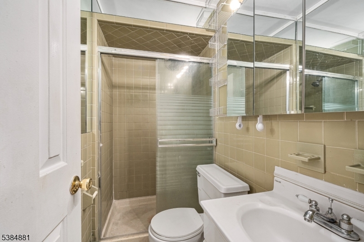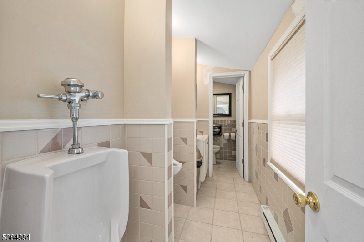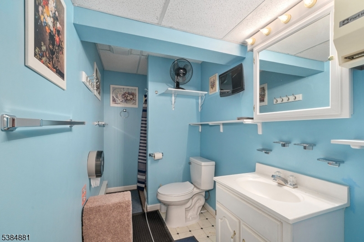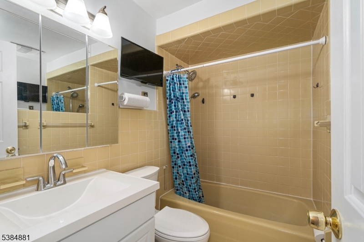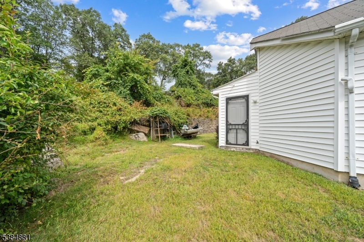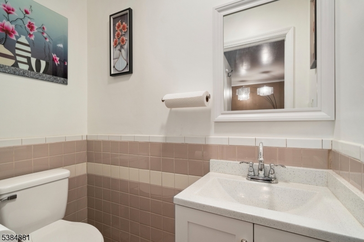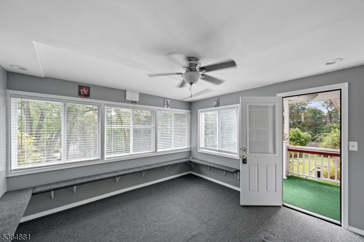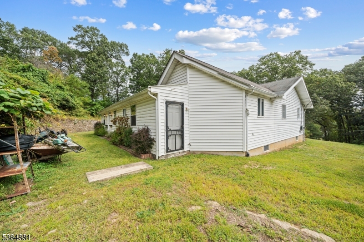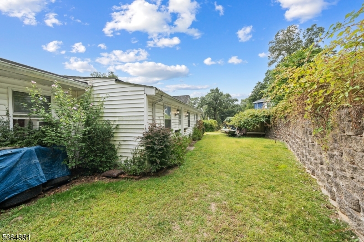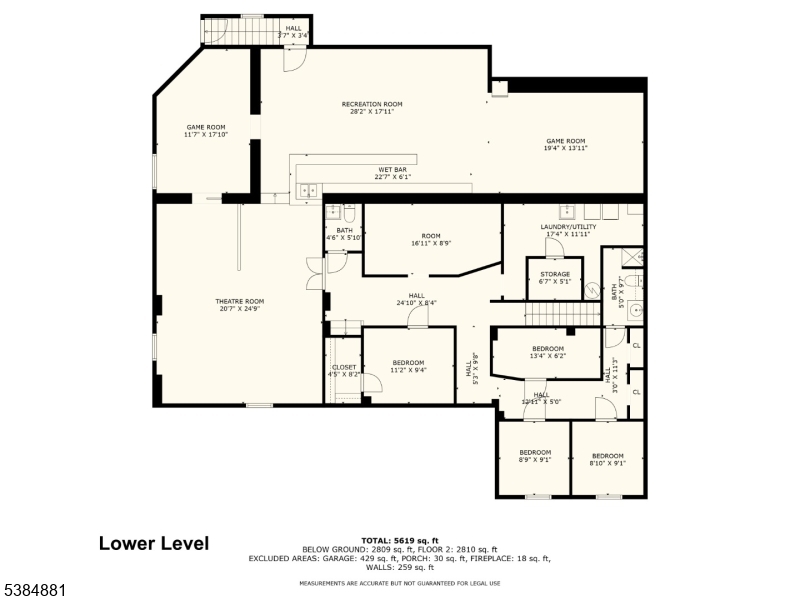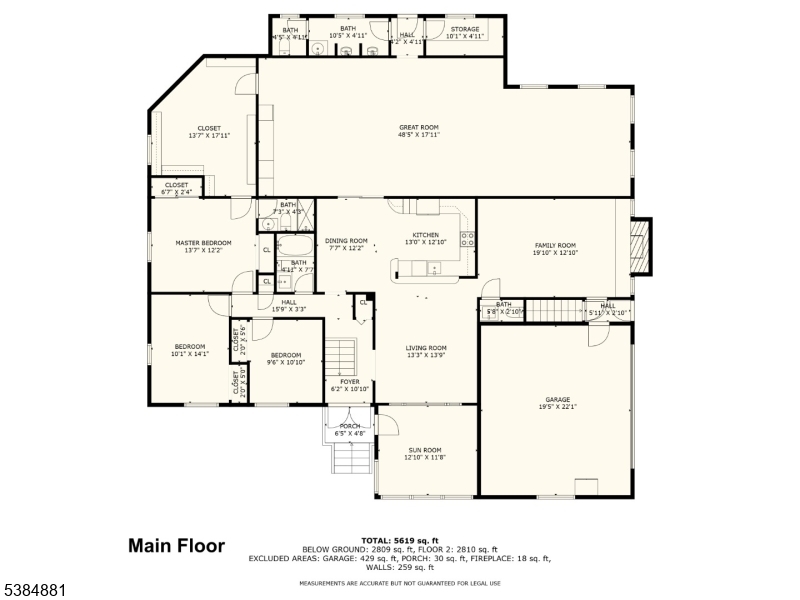1 Rockridge Ter | Dover Town
Welcome to this truly unique expanded ranch that offers endless possibilities for today's lifestyle! With an abundance of space, versatile rooms, and updates, this home is designed to impress. Step into the updated kitchen that flows seamlessly into a cozy family room, perfect for everyday living. Just beyond, you'll find an additional room that can be tailored to your needs whether it's for entertaining, a home gym or studio, a hobby space, or even a multi-media room. The Master Bedroom, features an incredible walk-in closet that must be seen to be believed. The finished lower level expands the living options even further, with potential for a home office, an au pair or in-law suite, or the ultimate "Sunday Game Day lounge. Enjoy quiet mornings or relaxing afternoons in the warm and inviting sun porch, surrounded by the peaceful beauty of nature. With ample storage, flexible spaces, and a floor plan that adapts to your lifestyle, this home is unlike anything else on the market. Conveniently located near Hedden Park, public transportation, and downtown Dover's restaurants and shopping, you'll have the best of both privacy and accessibility. This home is a must-see don't miss your chance to experience it for yourself GSMLS 3987378
Directions to property: Quaker Church to Quaker Ave to Reservoir to Greenwood to Ann to Edgewood to Rockridge
