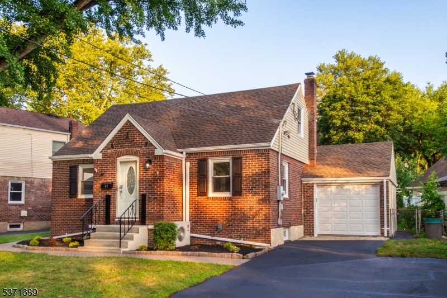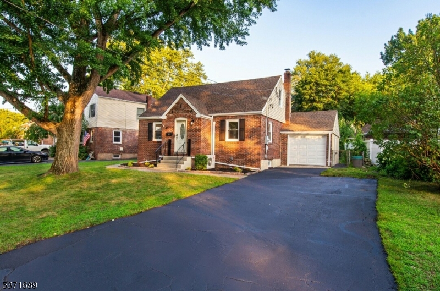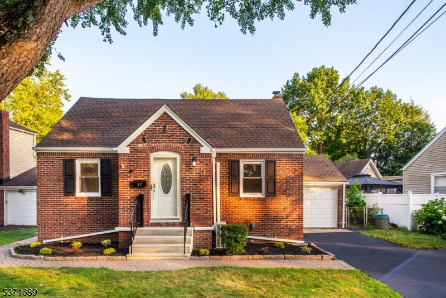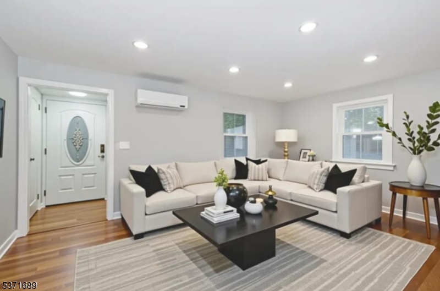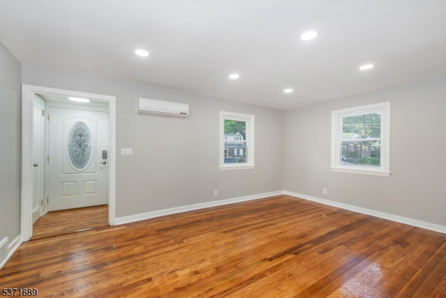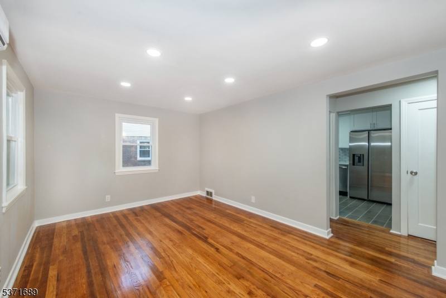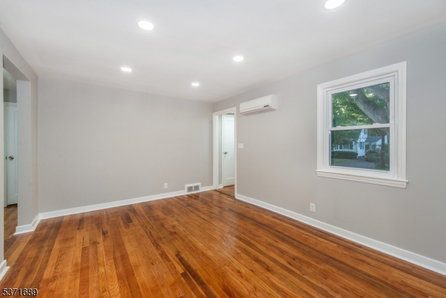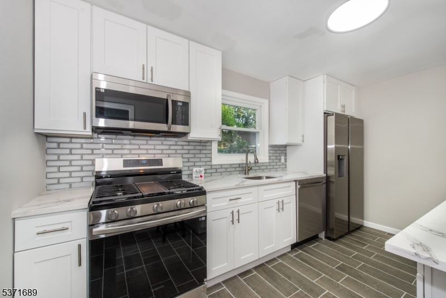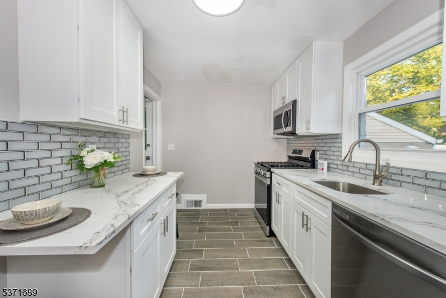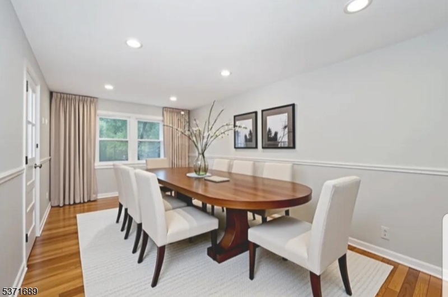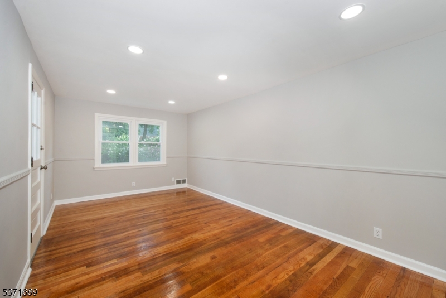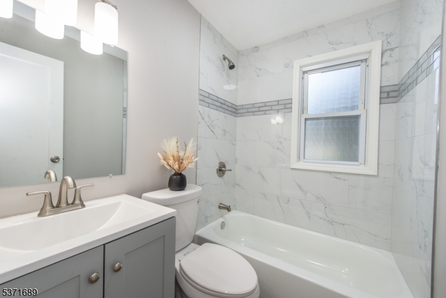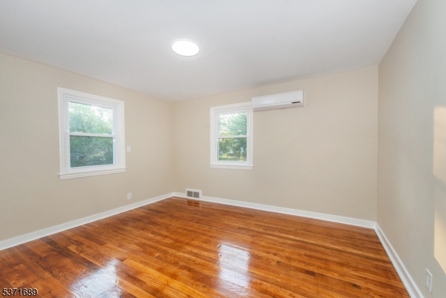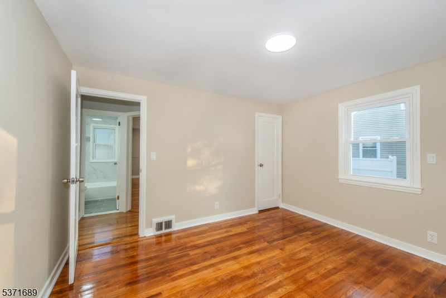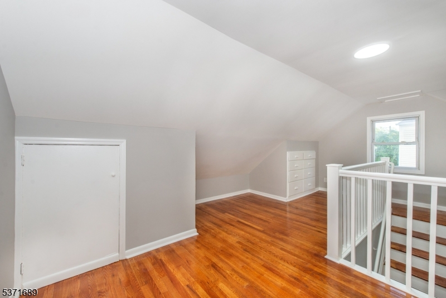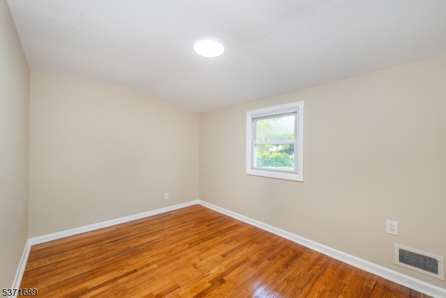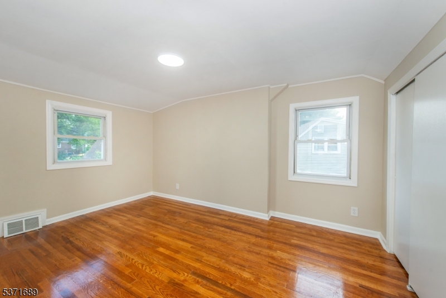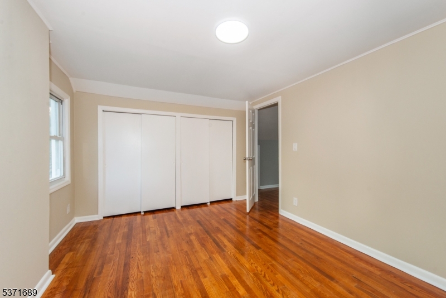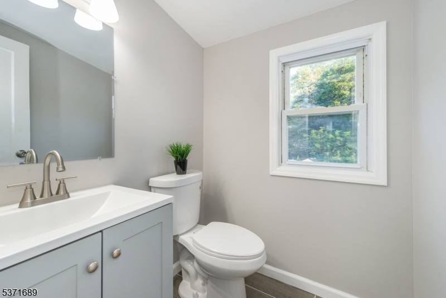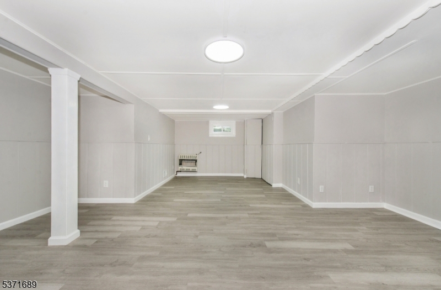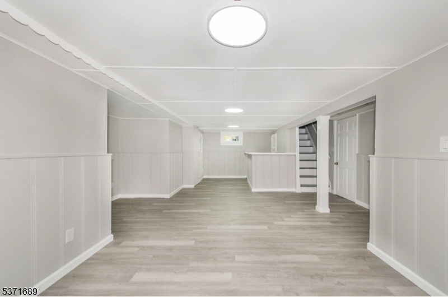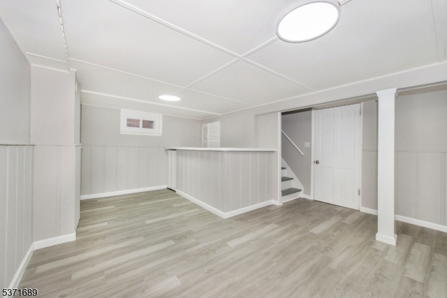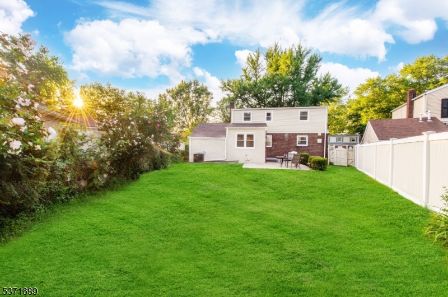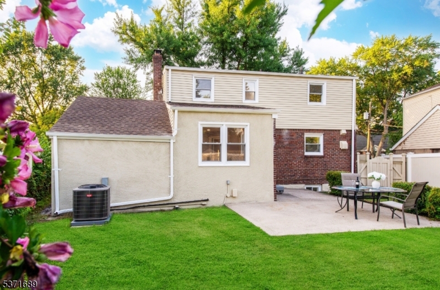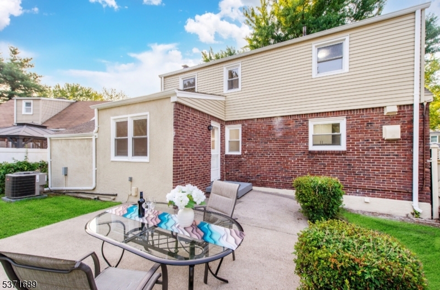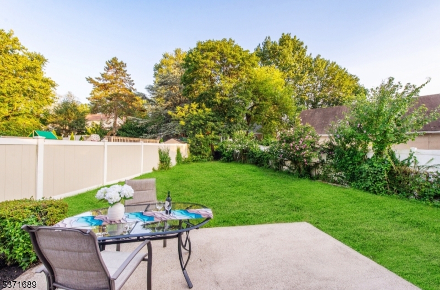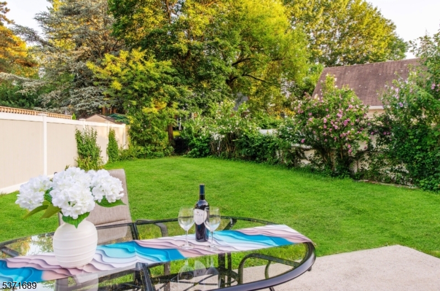37 Revere Dr | Dumont Boro
Captivating and meticulously renovated home nestled in a highly sought-after neighborhood of a desirable town of Dumont. Offering you a perfect blend of modern luxury, style, charm, comfort, convenience and functionality. The first level features a welcoming entry foyer, an airy and inviting living room, an exquisite gourmet kitchen equipped with sleek custom cabinets, gorgeous granite countertops and all Brand-New top-of-the line SS appliances. Off the kitchen, is an expansive light-filled dining room with direct access to the fenced-in private backyard perfect for hosting any kind of gathering and enjoying indoor/outdoor entertaining and activities. Completing the first floor is a spacious bedroom and a sophisticated full bath. The second level boasts two well -sized bedrooms, a comfortable sitting area and a stylish half bath ensuring utmost comfort. Prepare to be amazed by the finished basement, a versatile family room with a bar providing an incredible amount of additional space convenient for everyday living and unforgettable get-togethers. Other highlights include a solid brick exterior with timeless elegant curb appeal and long-lasting value, attached one car garage, driveway, new roof, central heat/AC, gleaming hardwood floors throughout the home, recessed lighting and much more. Prime location, highly ranked schools and fabulous local lifestyle make this stunning home a true gem. Make your appointment today and become the Proud Owner!!! GSMLS 3975632
Directions to property: Grant Ave to W Revere Dr
