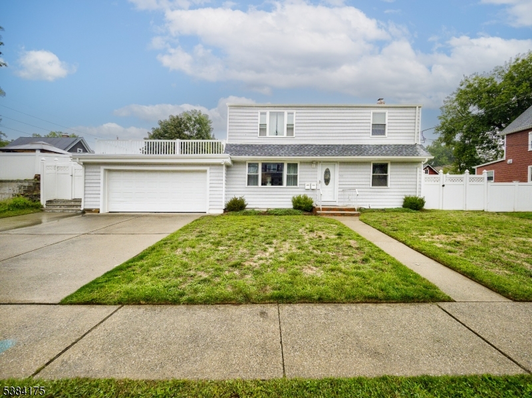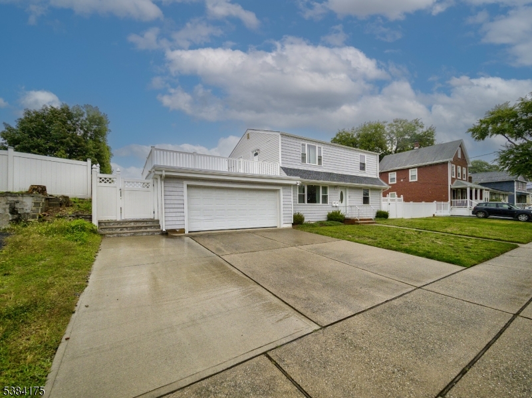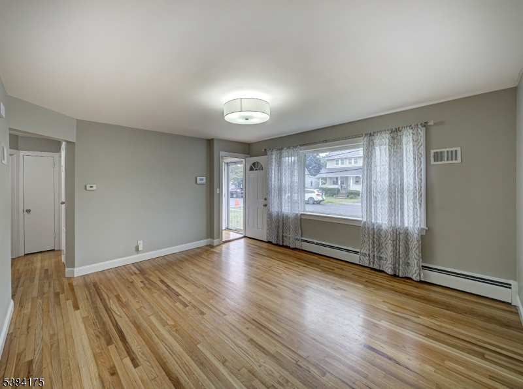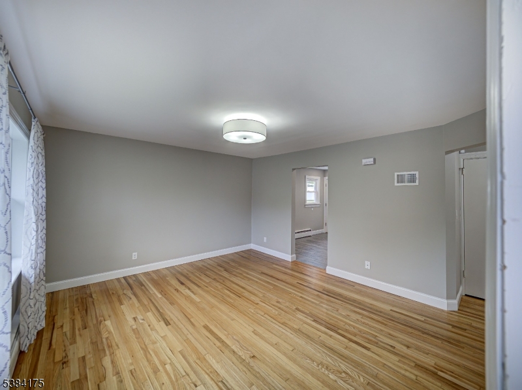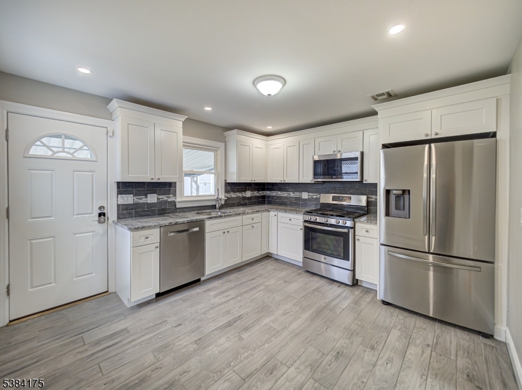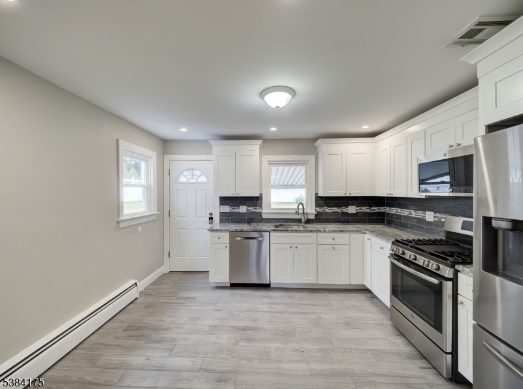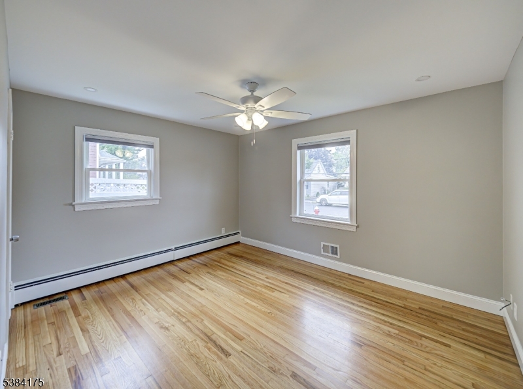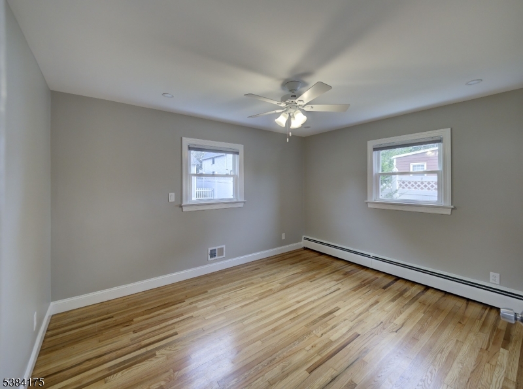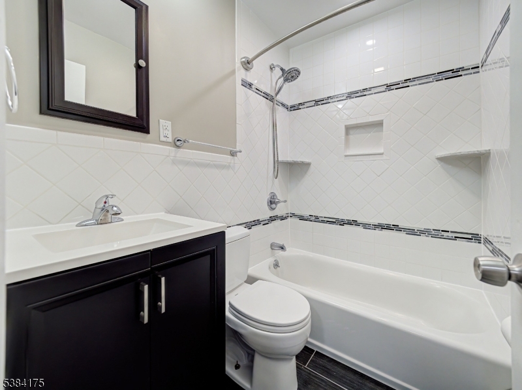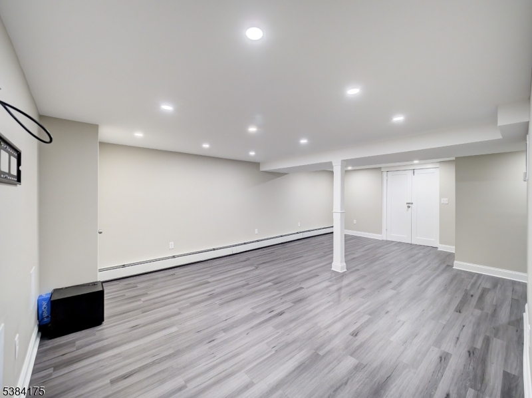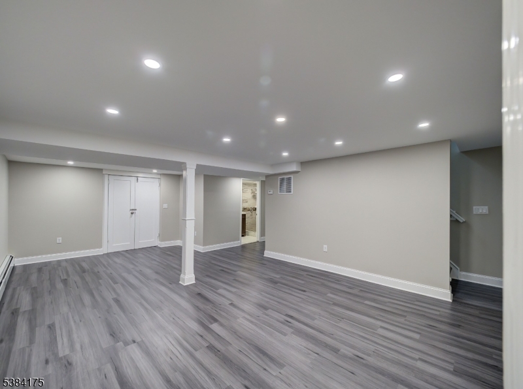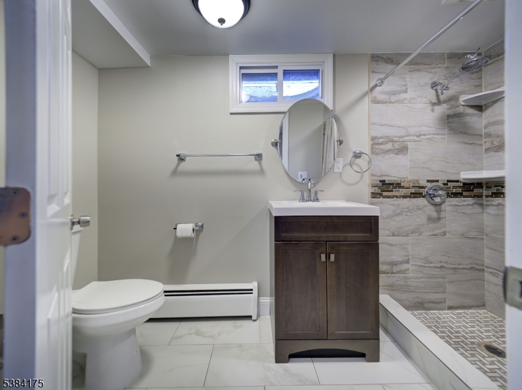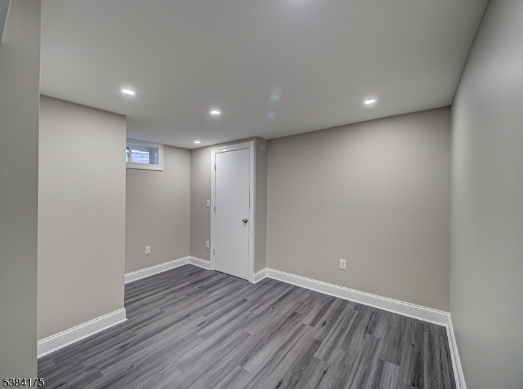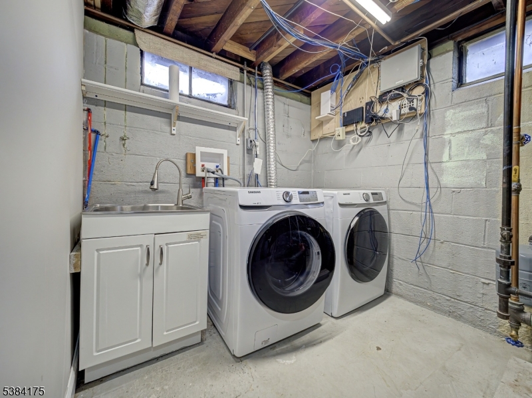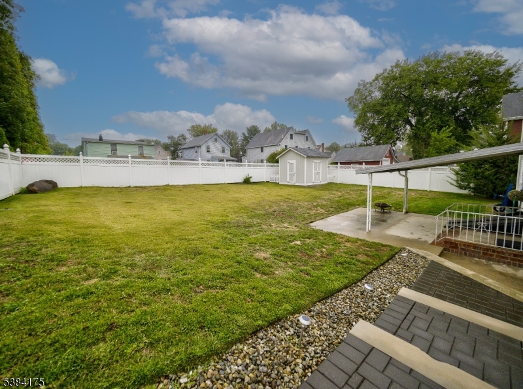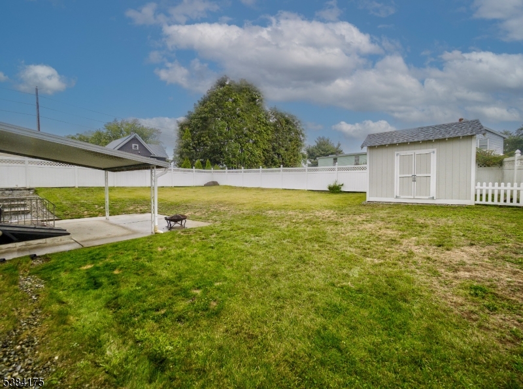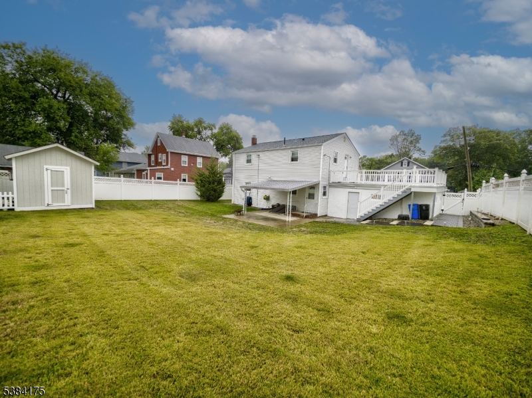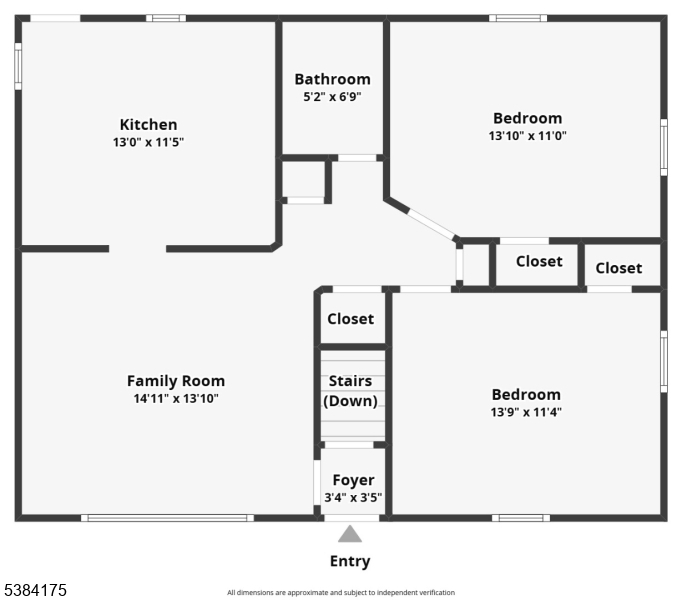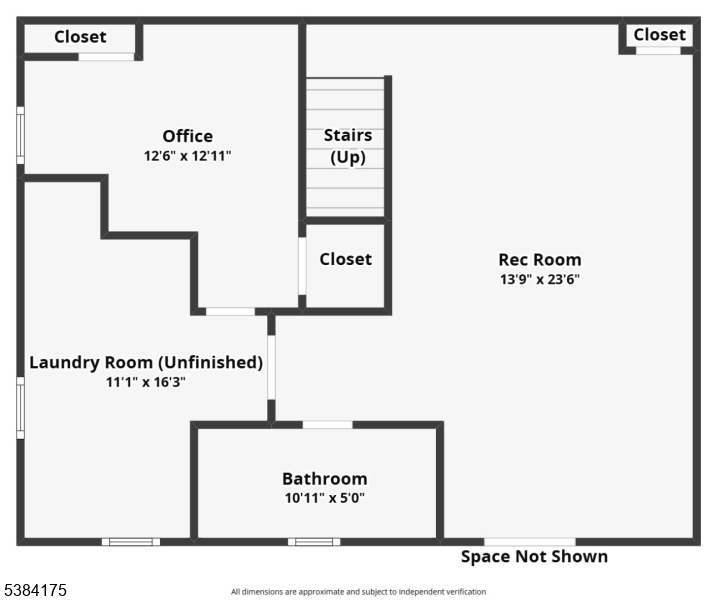150 Erie St | Dumont Boro
Welcome to 150 Erie St! This beautifully renovated 2-bedroom plus office, 2 full bathroom rental offers a spacious first-floor unit with a fully finished basement, private 2-car garage, and an incredible fenced-in backyard. The main level features a sun-filled living room with a bay window, gleaming hardwood floors, and a stunning kitchen complete with granite countertops, stainless steel appliances, and direct access to the backyard. The outdoor space is perfect for entertaining, with a covered patio and flat yard ideal for summer gatherings. Two comfortable bedrooms and a spa-like bathroom complete this level. Downstairs, the expansive finished basement provides exceptional versatility with a large rec/family room wired with built-in surround sound speakers, a private office, full bathroom, and laundry area. Additional highlights include the convenience of a private 2-car garage, central air-conditioning, and the tranquility of a quiet residential side street all while being close to local restaurants, schools, and transportation.This home has it all: modern updates, flexible living space, and private outdoor enjoyment. GSMLS 3986474
Directions to property: Please use GPS
