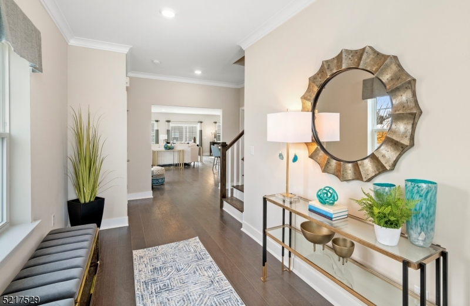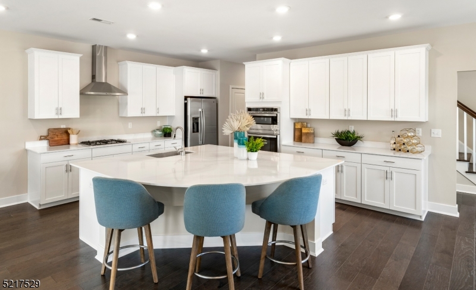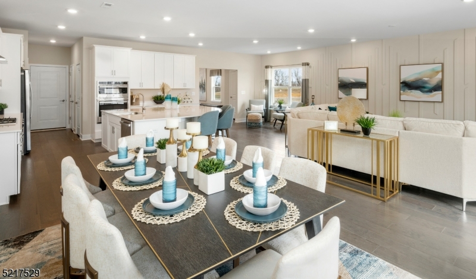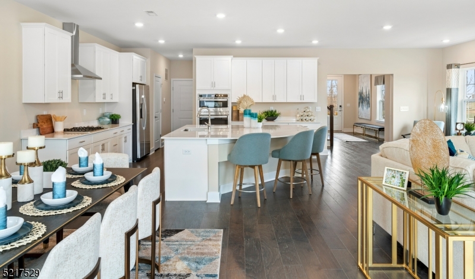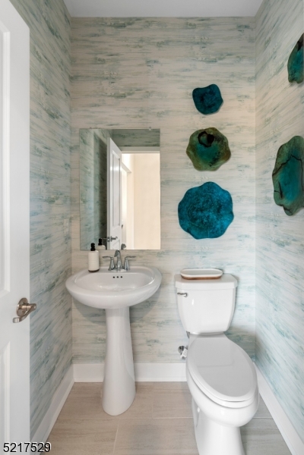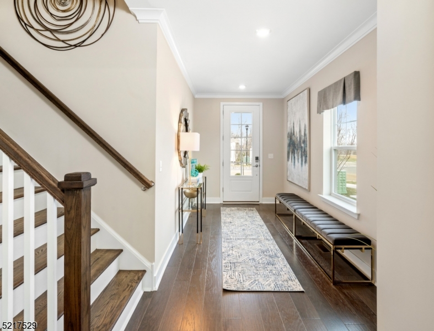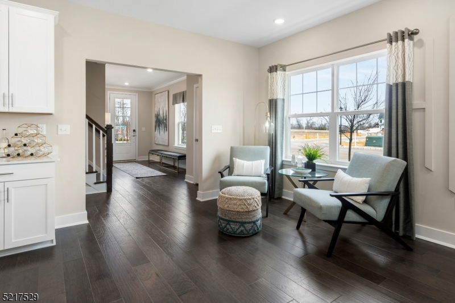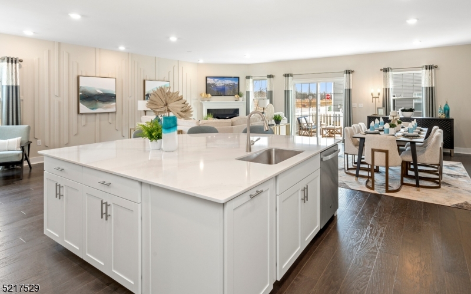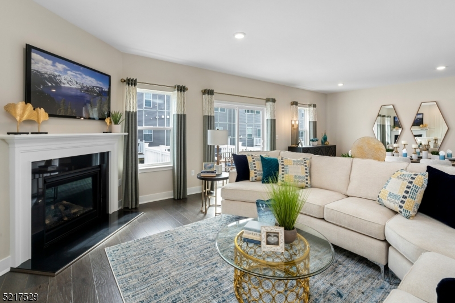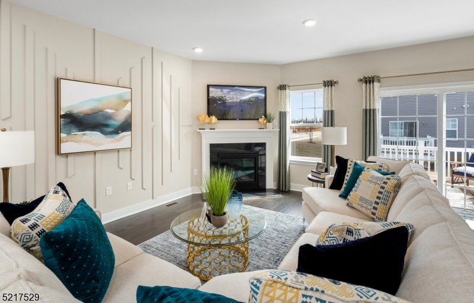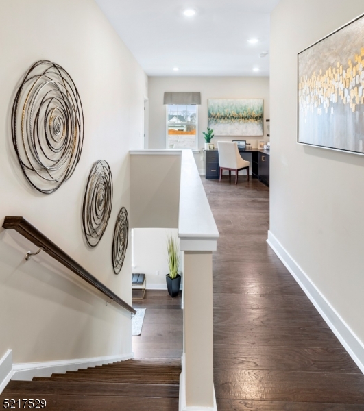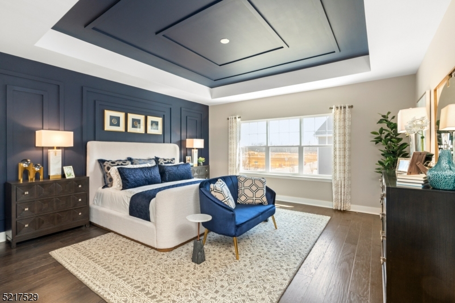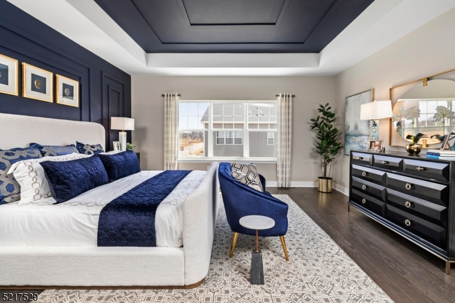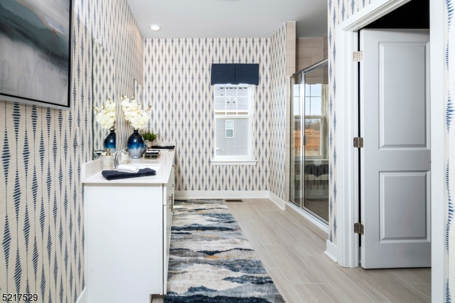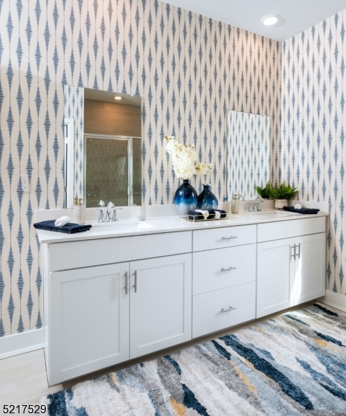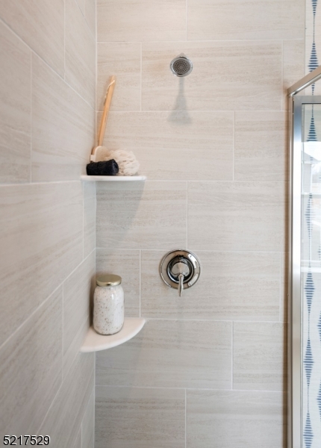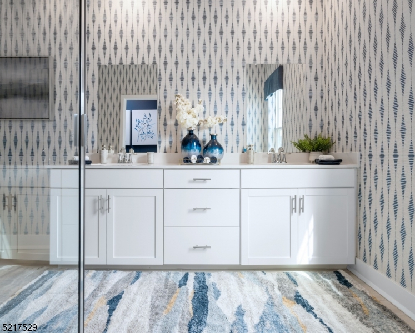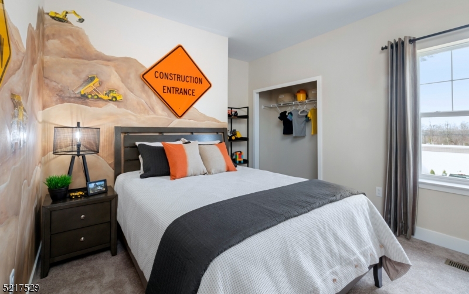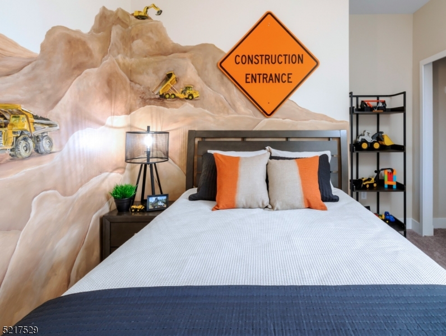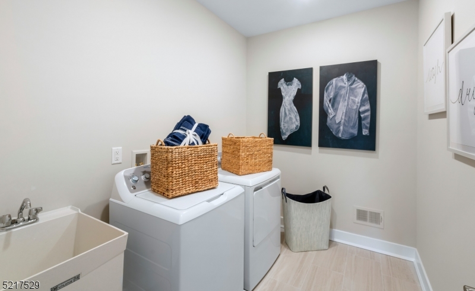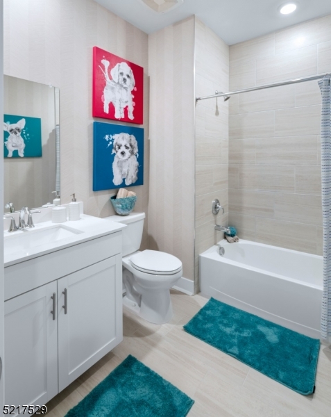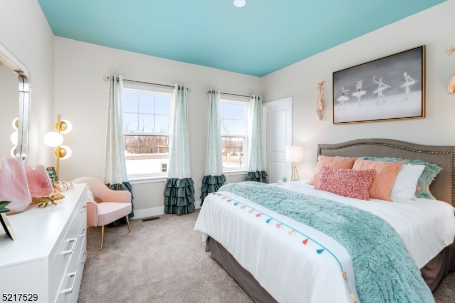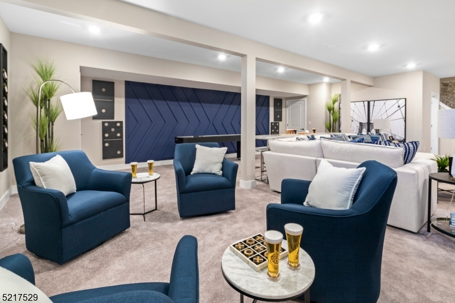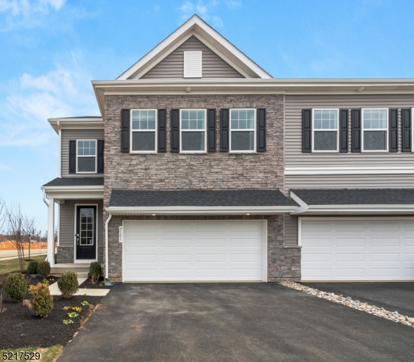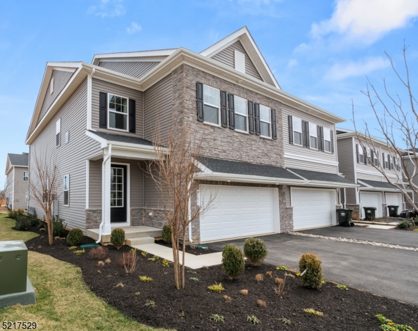3 Eastwood Terr | East Hanover Twp.
NEW CONSTRUCTION! Valley View Park is Lennar's newest Community which showcases our 2-story Monterey Townhome located in prestigious Morris County. This home features 3 beds including a generous owners suite with two walk in closets and a sitting room. This home also comes with a spacious finished basement for a total of over 3400 sq. ft. of finished space. Open concept main living space with an abundance of windows and sliding door to open green space. 9ft ceilings & wall to wall hardwood floors on the main living level. Entertain in this spectacular kitchen w/ quartz countertops & center island, shaker style cabinets, & stainless steel gourmet appliances. Enjoy function & flow in your owner's suite with a spacious walk-in closet, ensuite with double vanity & quartz countertop. A great location with Clubhouse and Outdoor pool GSMLS 3956175
Directions to property: Valley View Park Monterey Model is located at 10 Bedford way East Hanover NJ. Call 609 349 8258
