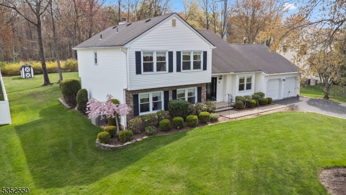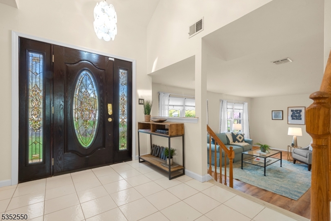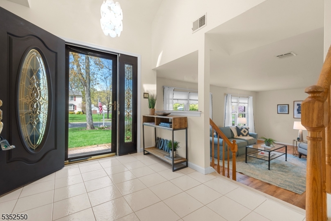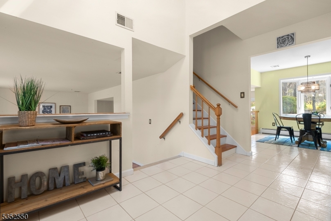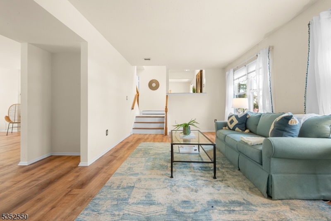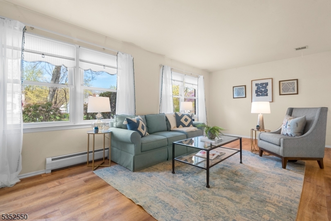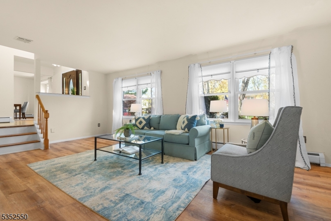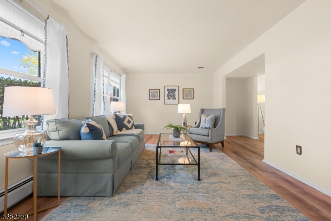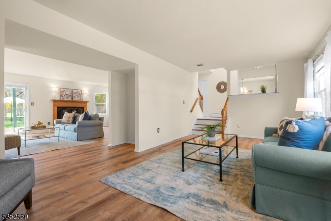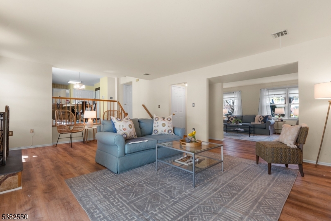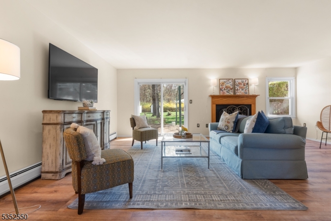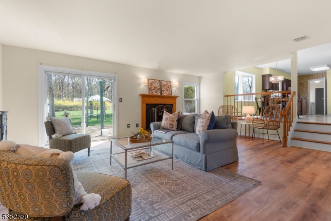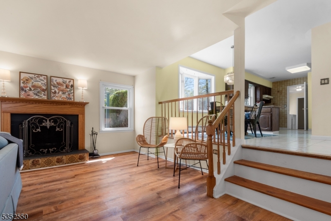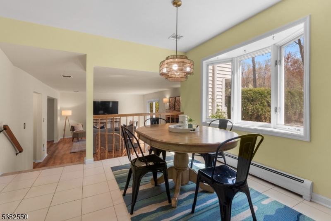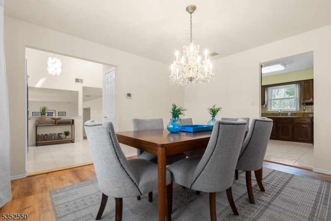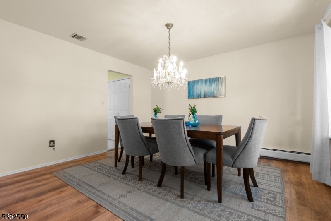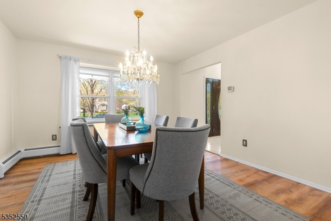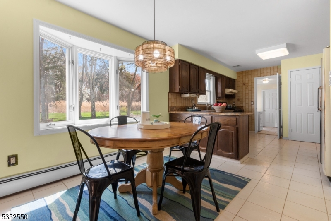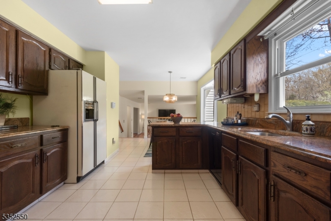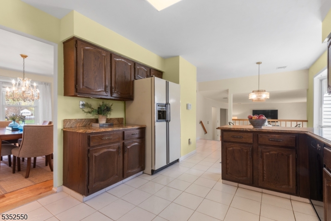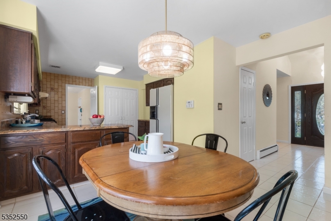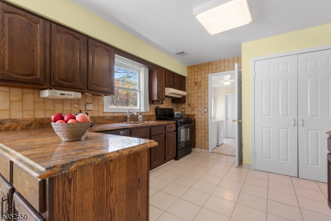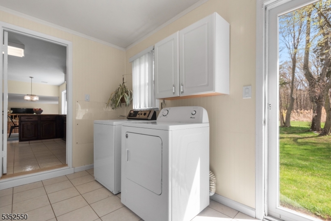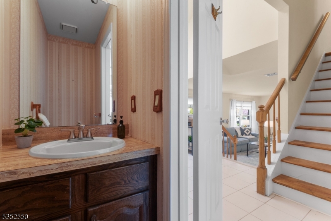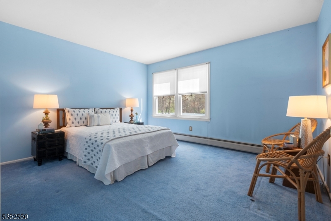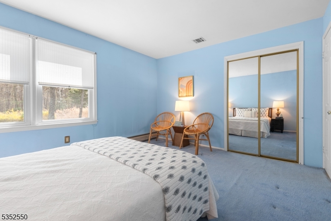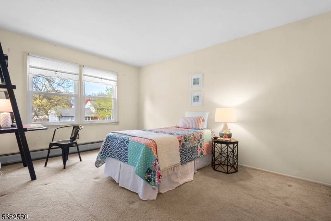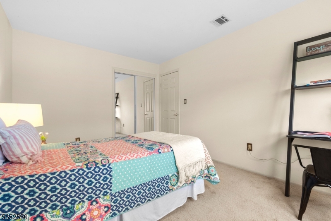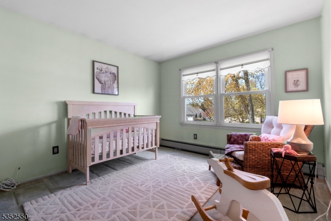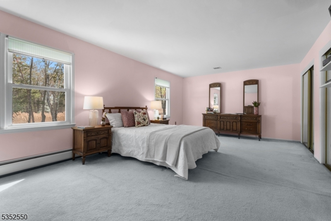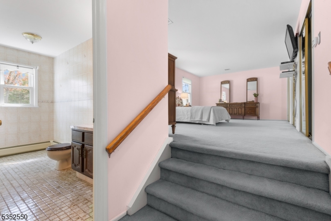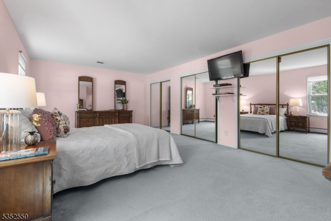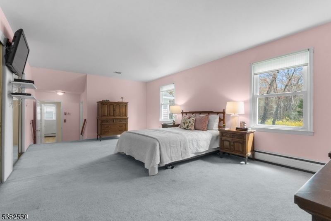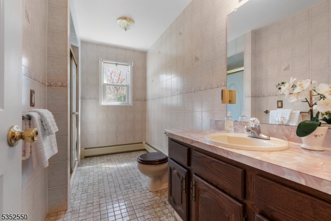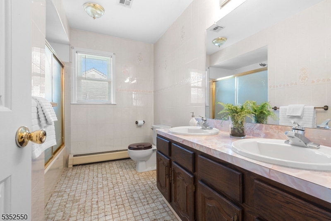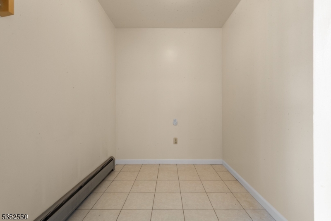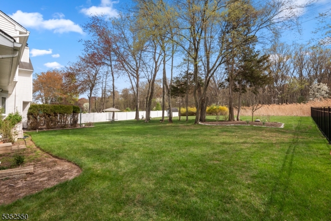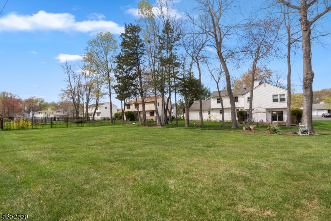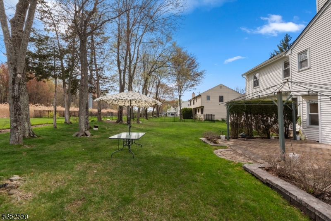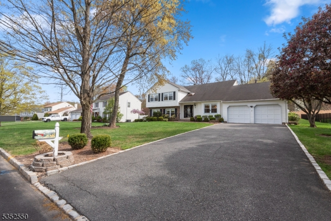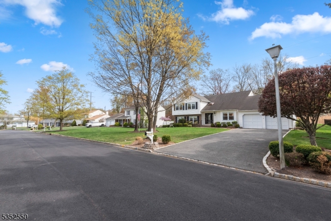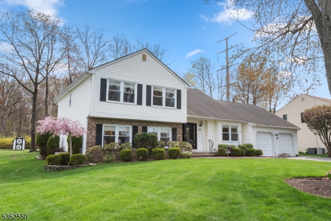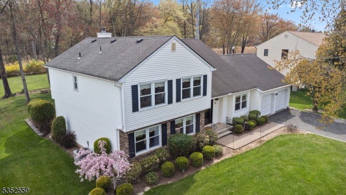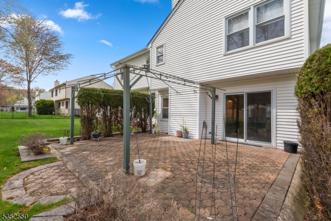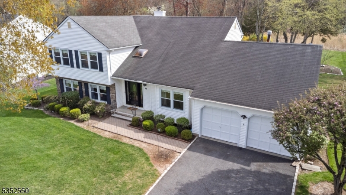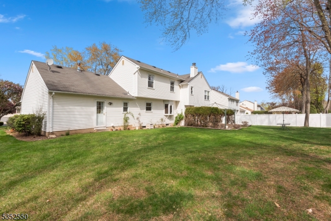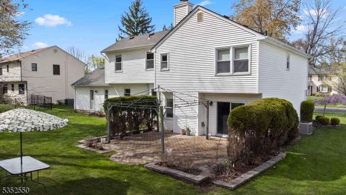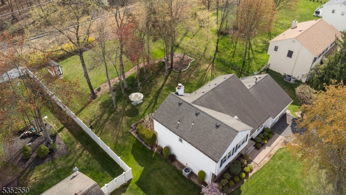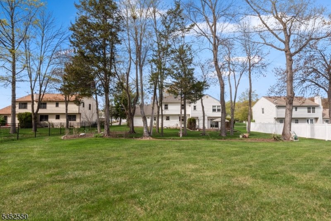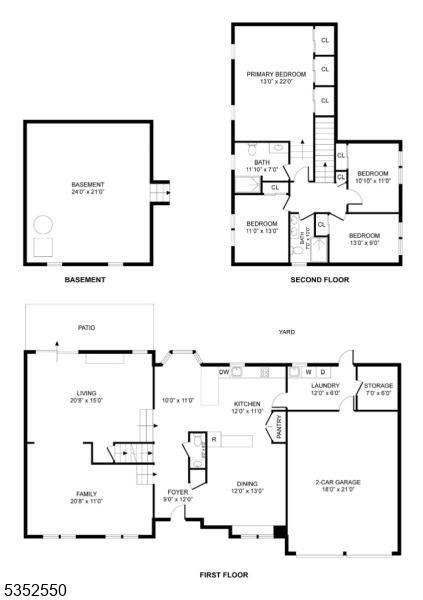32 Dartmoor Rd | East Hanover Twp.
Cherished by its original owner, this beloved home is ready for its next chapter. Tucked in the sought-after Fox Run neighborhood, it offers great curb appeal, excellent value and nearly 1/2 acre of private, park-like property backing to serene woods. Inside, you'll find a sun-filled, spacious layout with beautiful oak floors on the main level. The inviting foyer opens to a generous living room and large family room with fireplace and sliders to a patio overlooking a spectacular backyard oasis. The eat in kitchen, features a charming bay window perfect for morning coffee and flows into a formal dining room ideal for entertaining. Also on the 1st floor: Powder room, large laundry room and bonus space ideal for a walk-in pantry or flexible storage. Upstairs: Four nicely sized B/R's, including the large primary with three closets and ensuite bath, plus a roomy main bathroom. While some updating and personal touches may be desired, the home's generous layout, tranquil setting and quality construction offer incredible potential. A full, high-ceiling unfinished basement has storage galore and awaits your vision for additional living space. Two-car garage. The furnace and water heater are approximately 4 years new. Enjoy space, privacy & endless possibilities in one of East Hanover's most desirable locations. Local highlights: Whippany Railway Museum-seasonal Polar Express Ride, Lurker Park w/walking paths, convenient shopping and entertainment and nearby NJ Transit service to NYC. GSMLS 3958440
Directions to property: River Road to Fox Run to Dartmoor Road
