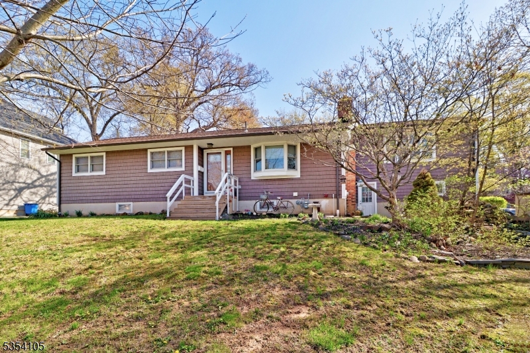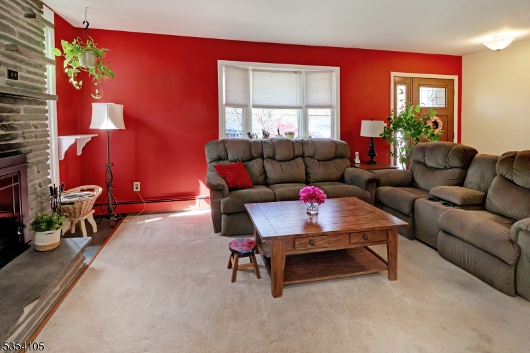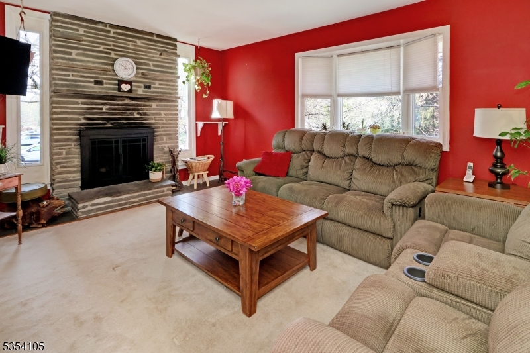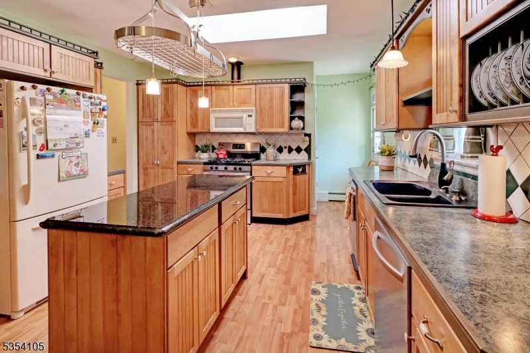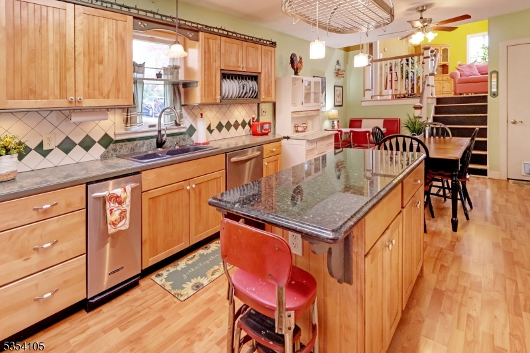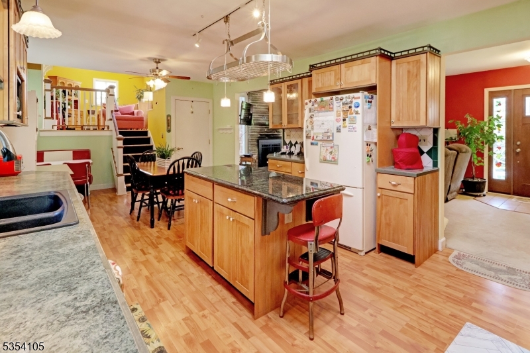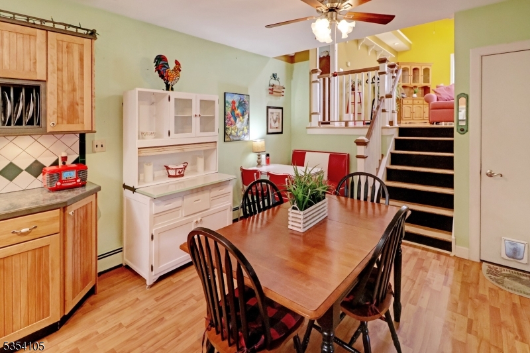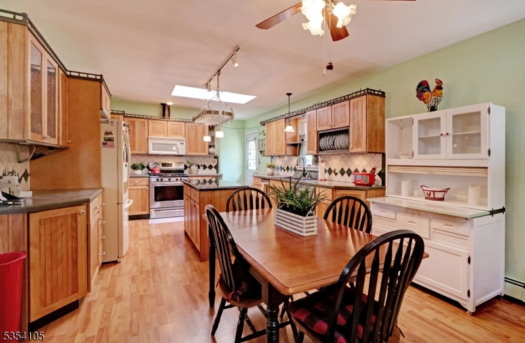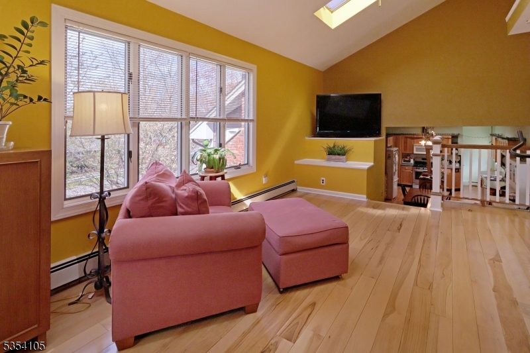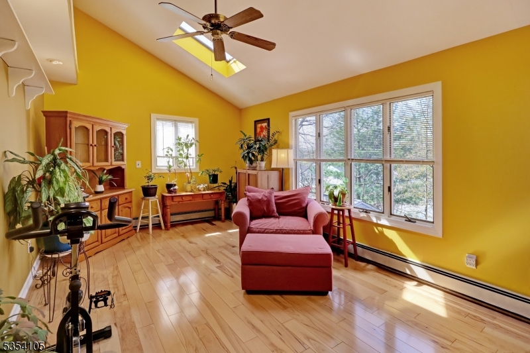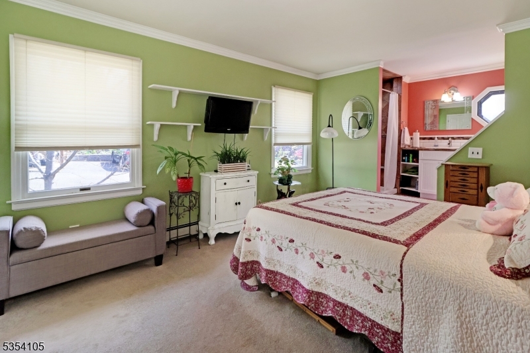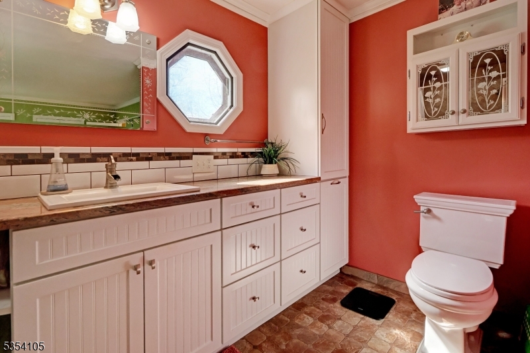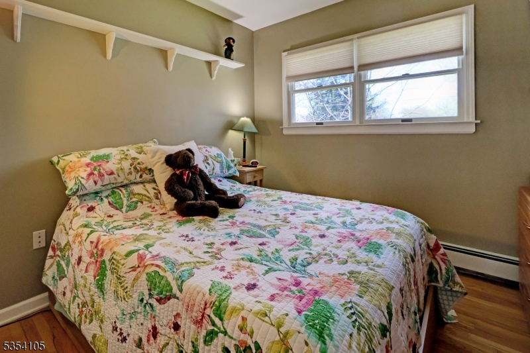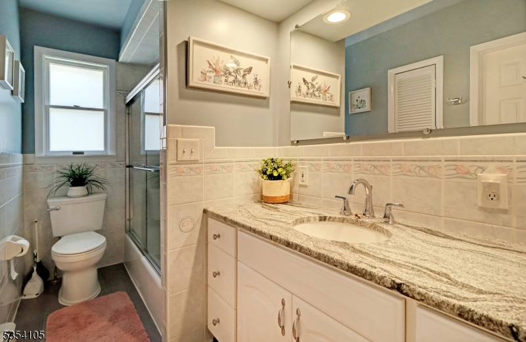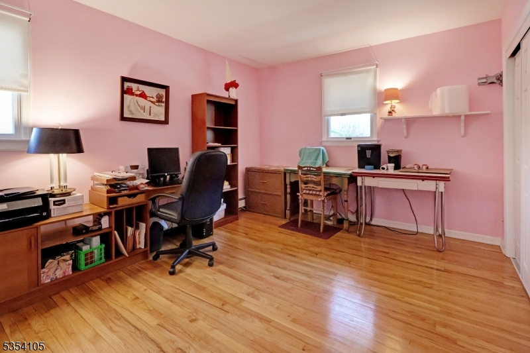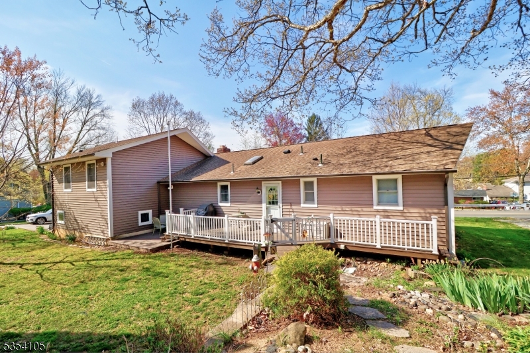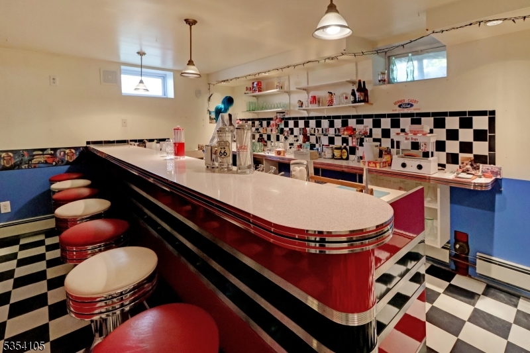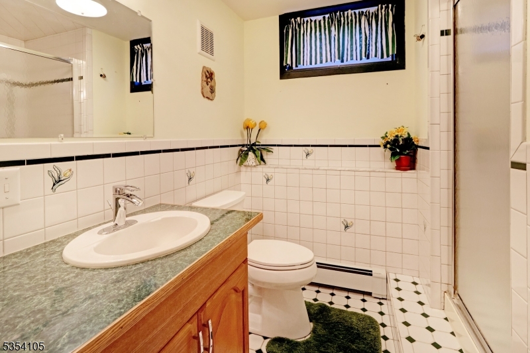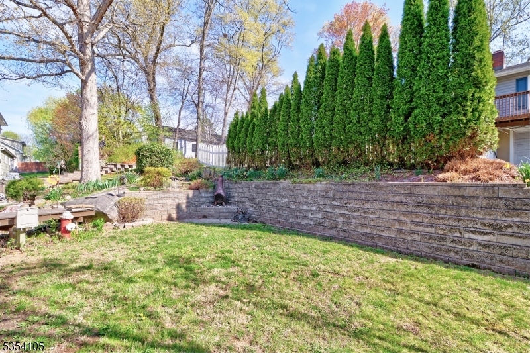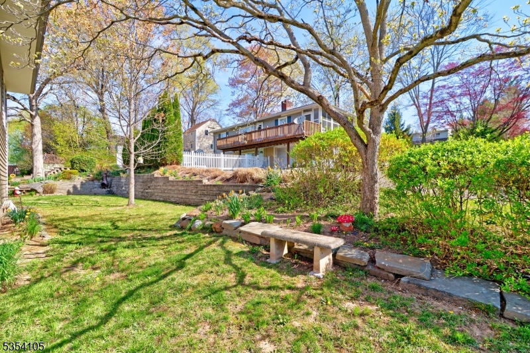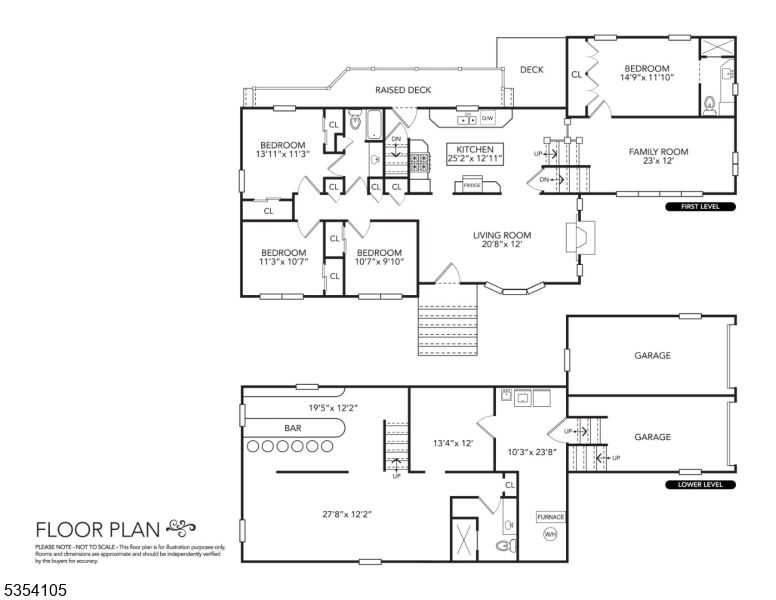30 Mckinley Ave | East Hanover Twp.
Step into a home full of heart, soul, and a surprise you'll love! This expanded 4-bedroom ranch offers plenty of space to spread out and make memories, starting with a large eat-in kitchen featuring a center island perfect for pancake breakfasts, pizza nights, and everything in between. Sliding doors off the kitchen lead to a large deck overlooking your own private, picturesque backyard beautifully landscaped and tucked on a charming corner lot. A few steps up, a sun-drenched family room with vaulted ceilings leads you right into your own private primary suite retreat. The main floor features three comfortable bedrooms and a full bathroom, giving you everything you need, right where you need it. And now for the showstopper: head downstairs to the full finished walk-out basement and discover your very own vintage soda shop! Root beer floats, milkshakes, and retro fun are always on the menu. Whether you keep it as the ultimate conversation starter, a party zone, or your personal throwback lounge, it's pure magic waiting to happen. Lovingly cared for, super clean, and move-in ready, this home is just waiting for your personal touches to take it to the next level. Bring your imagination (and maybe a jukebox) the good vibes are already built in! East Hanover offers a top notch school system and convenient location for commuters. GSMLS 3959518
Directions to property: Ridgedale Ave to McKinley.
