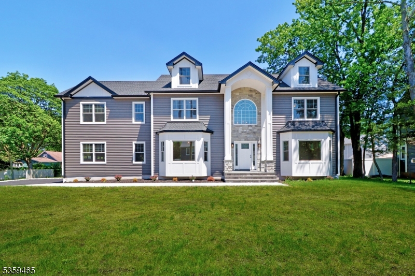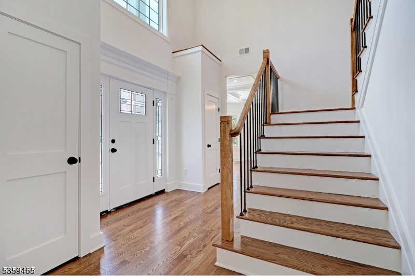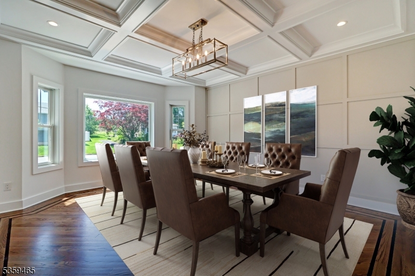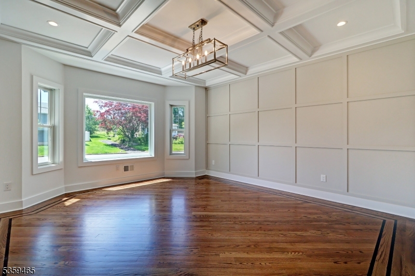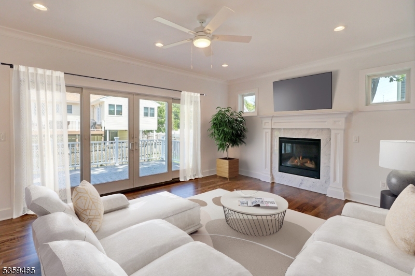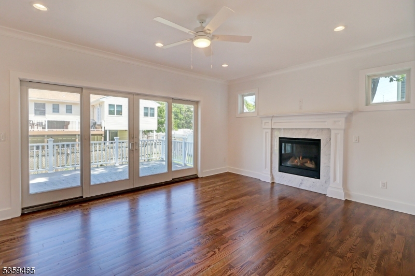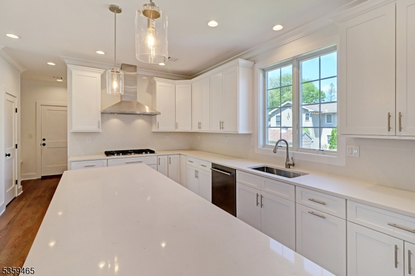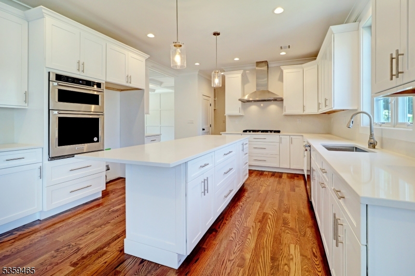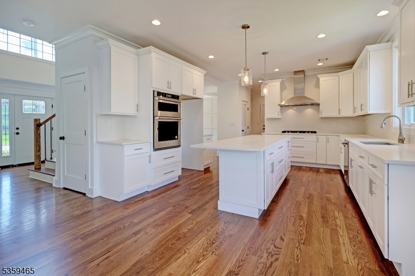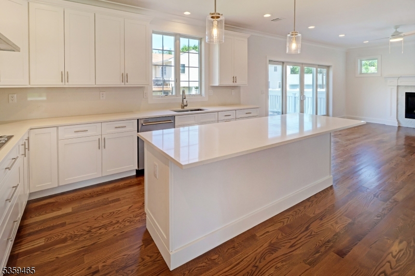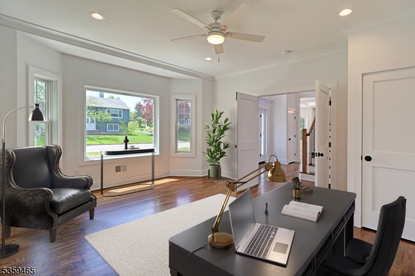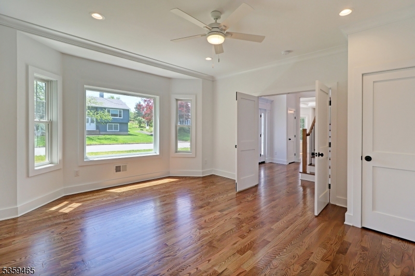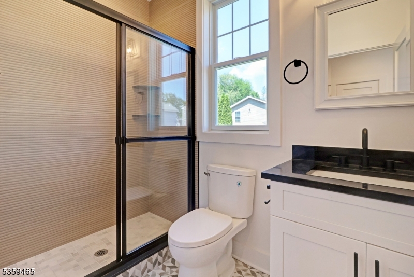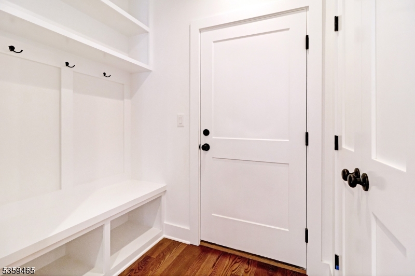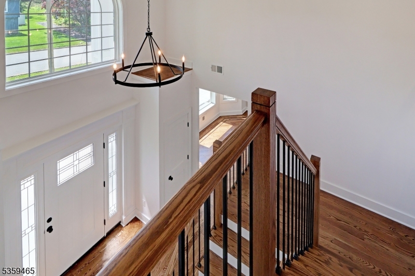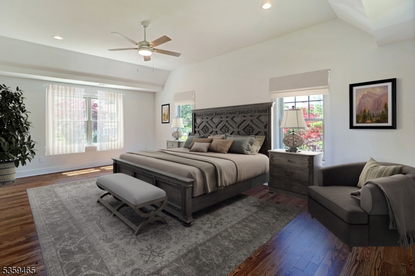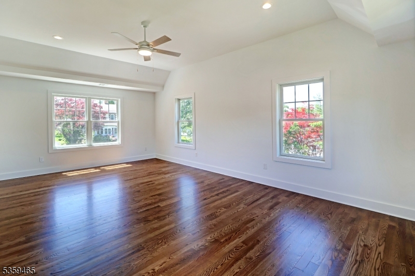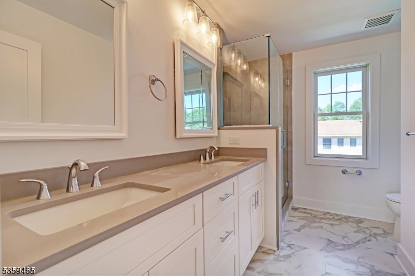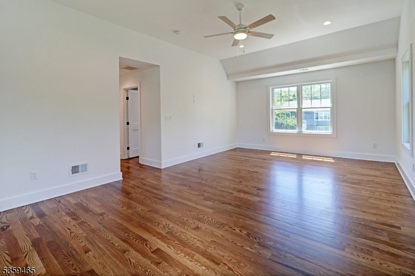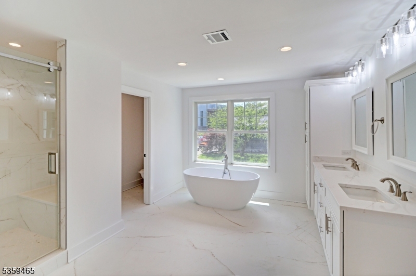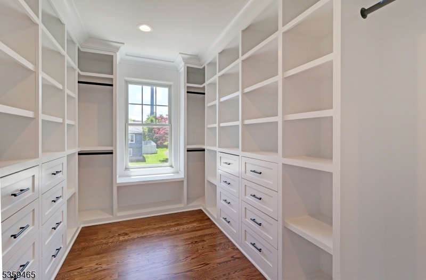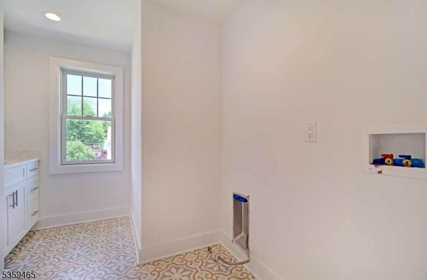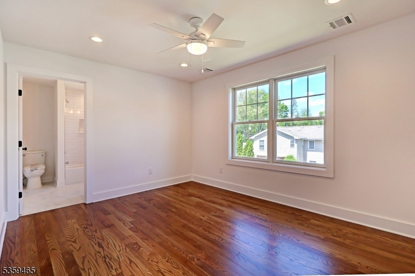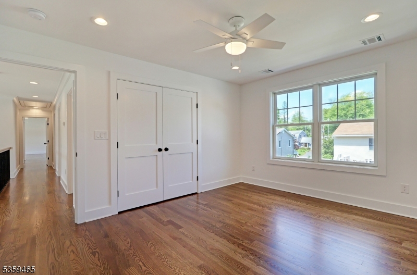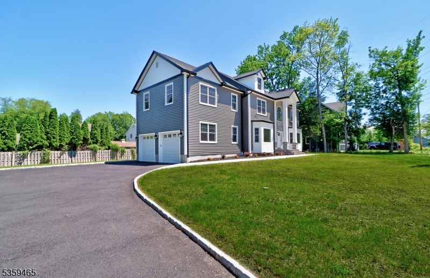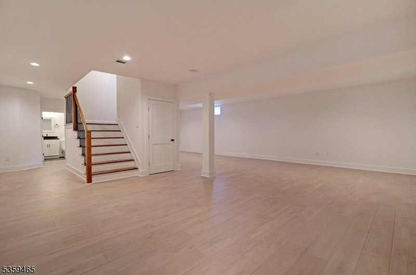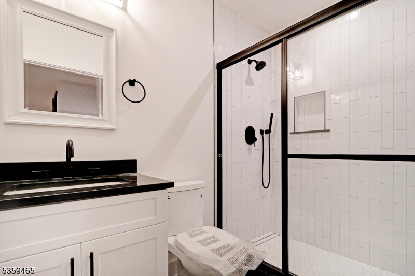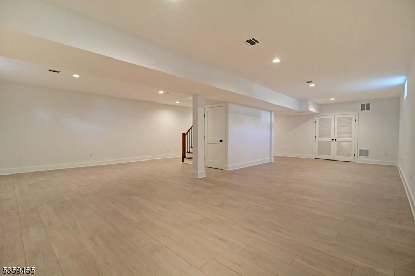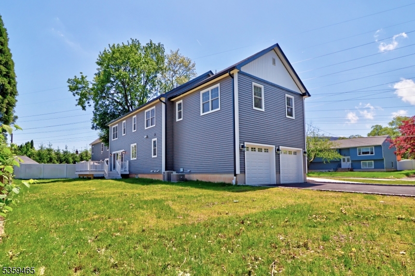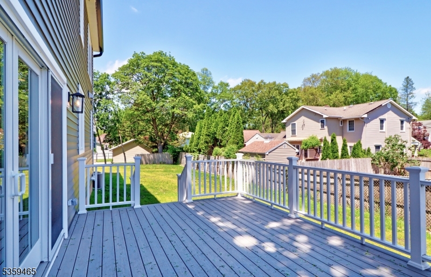140 Mckinley Ave | East Hanover Twp.
Welcome to your dream home - beautiful new construction right in the heart of East Hanover! From the moment you arrive, you'll love the curb appeal, complete with a charming paver walkway leading from the driveway to the front door. Step inside to a bright two-story foyer and gorgeous hardwood floors that flow throughout the home.The white shaker-style kitchen cabinets with quartz countertops open seamlessly to a spacious family room featuring a cozy gas fireplace and sliders to a Trex deck perfect for easy indoor-outdoor living. Hosting a dinner party? The dining room shines with a coffered ceiling and a stylish accent wall. The formal living room offers great flexibility and can double as a home office or easily convert into a first-floor bedroom. Upstairs, you'll find four generously sized bedrooms, including a dreamy primary suite with a professionally organized walk-in closet and a spa-like bath. The finished basement offers even more space to relax, entertain, or host guests, complete with a full bathroom. Thoughtfully designed and filled with natural light, this home combines style, comfort, and convenience. East Hanover offers top-rated schools, easy access to major highways, and low taxes - everything you've been waiting for! GSMLS 3964372
Directions to property: Ridgedale or River Rd to McKinley Ave.
