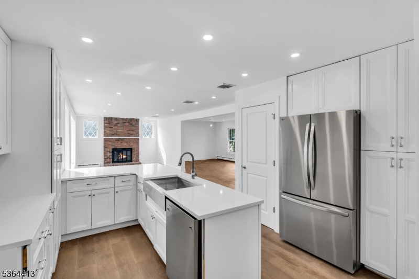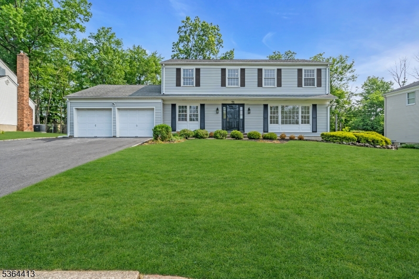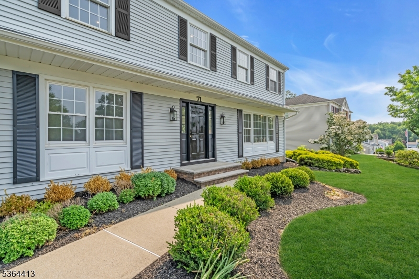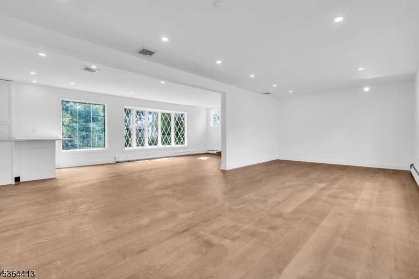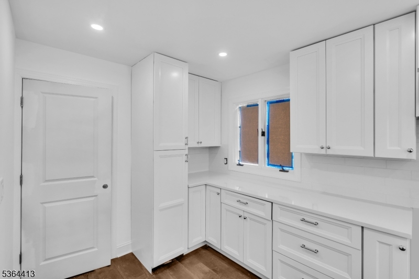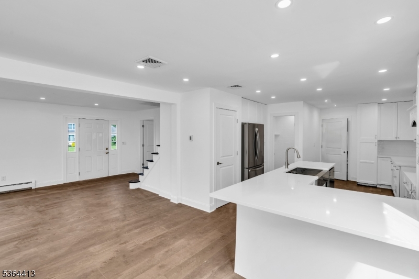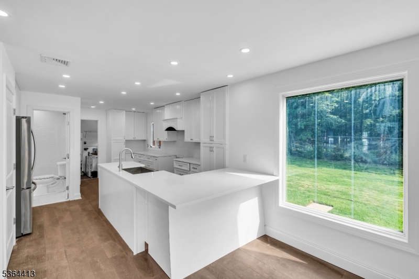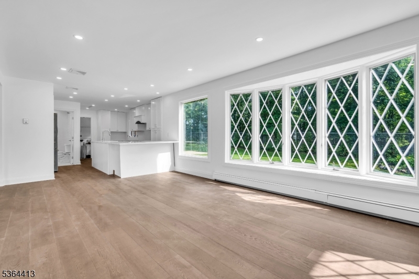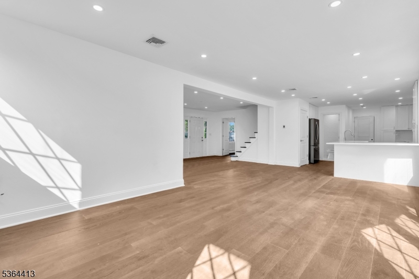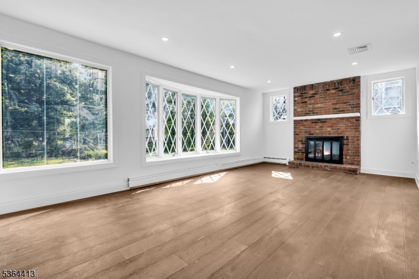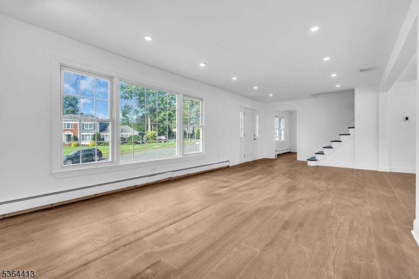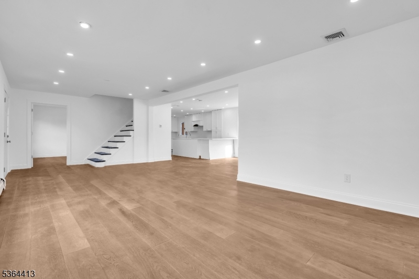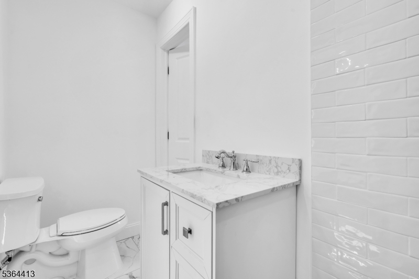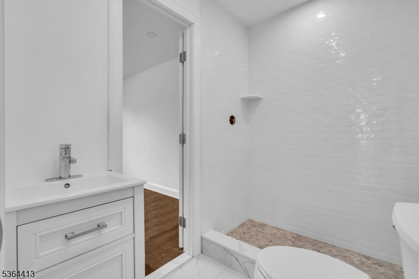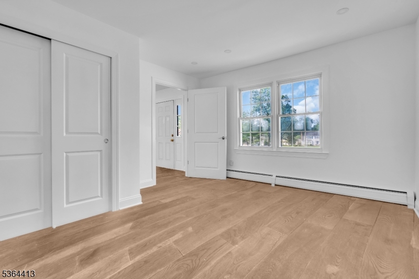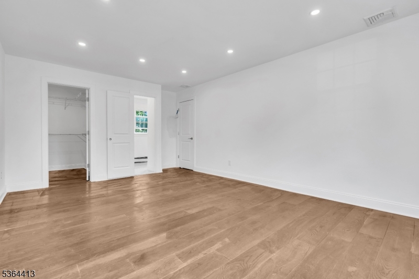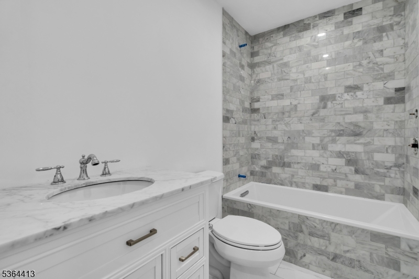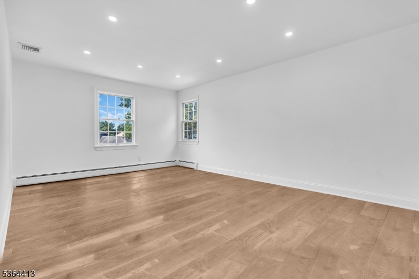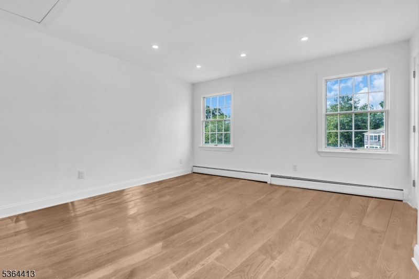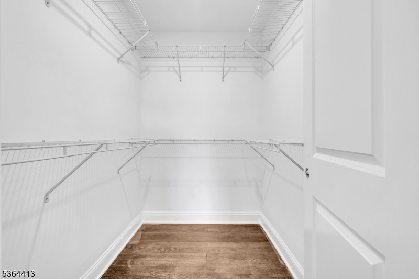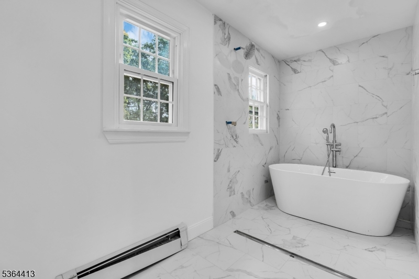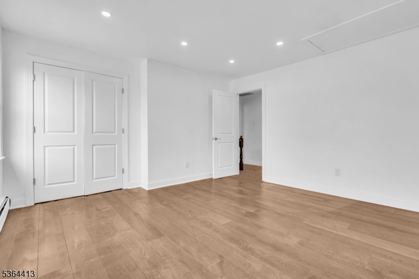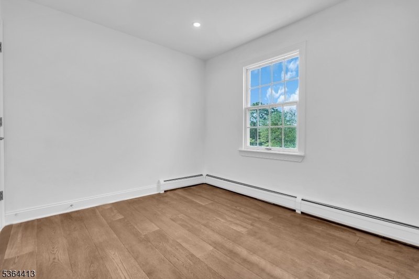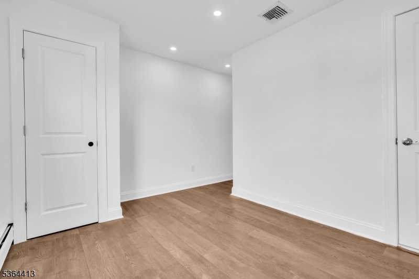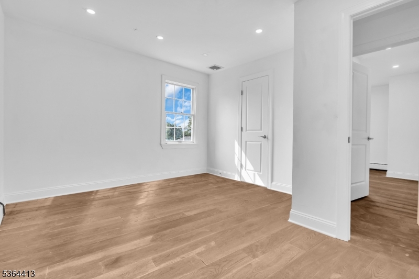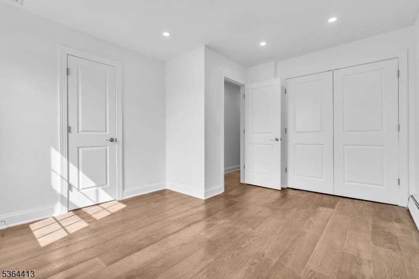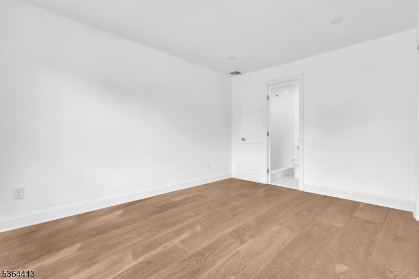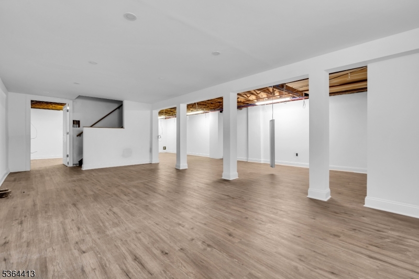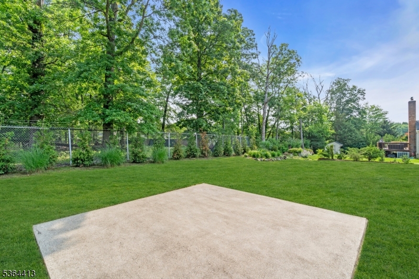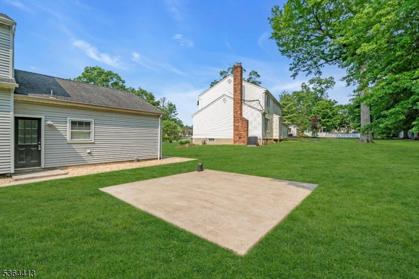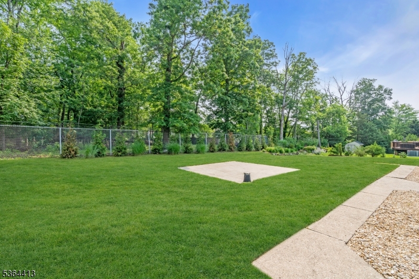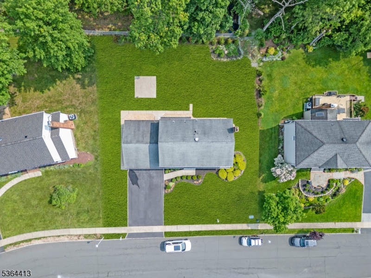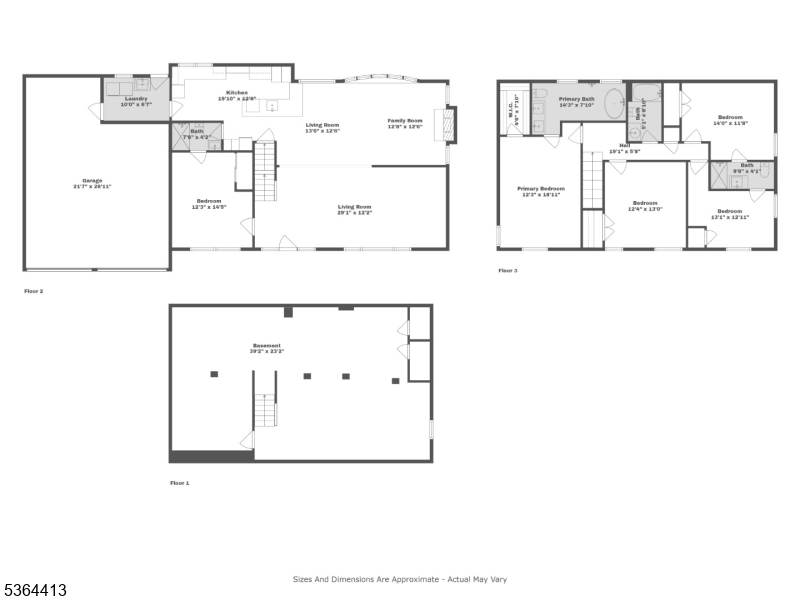71 Tiffany Dr | East Hanover Twp.
This beautifully updated Colonial offers three fully finished levels, providing ample room for comfort, functionality, and style. The first floor features an open-concept layout with brand-new flooring throughout, an oversized living room, and a cozy leisure room complete with a wood-burning fireplace. The modern, fully renovated kitchen includes all new appliances, with the option to choose your own range, courtesy of a seller credit. Just off the kitchen, there's ample space for a full dining area, perfect for entertaining. A convenient first-floor bedroom with an en-suite bath is ideal for overnight guests. Upstairs, you'll find four bedrooms, including a luxurious primary suite with a marble en-suite bathroom and walk-in closet. Two of the additional bedrooms are connected by a Jack-and-Jill style bathroom, while a separate full bath serves the remaining bedroom. The fully finished basement adds nearly 1,000 square feet of versatile space - perfect for a home gym, media room, or play area. Don't miss this rare opportunity to own a turnkey home in one of East Hanover's most desirable neighborhoods! GSMLS 3969384
Directions to property: Ridgedale to Tiffany, 71 Tiffany to your left.
