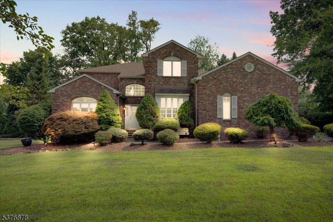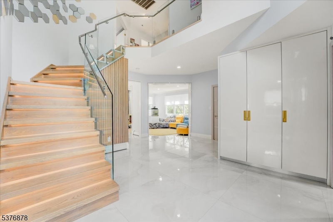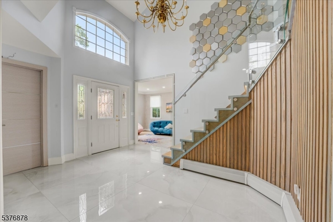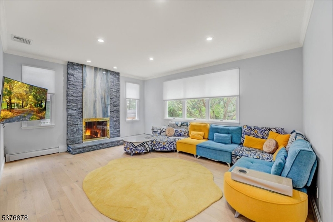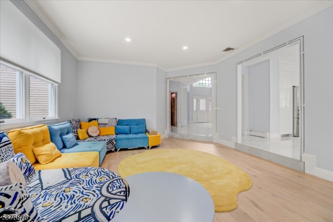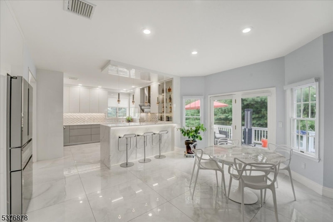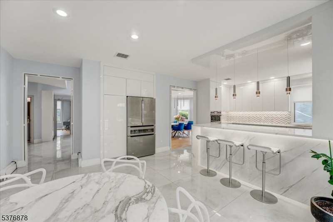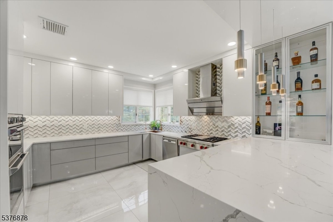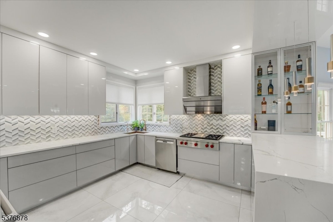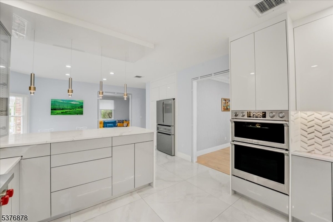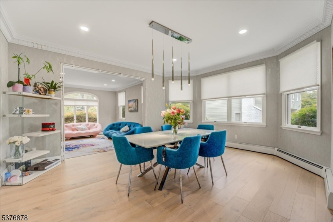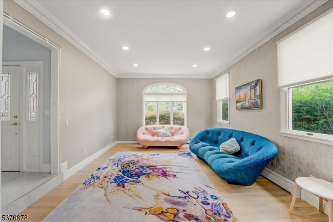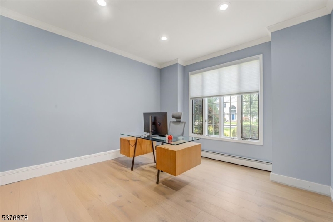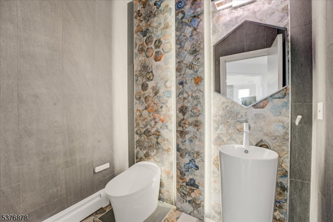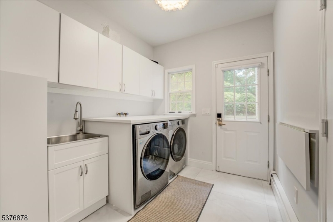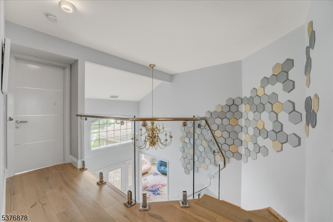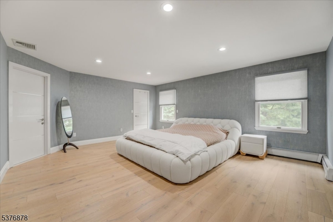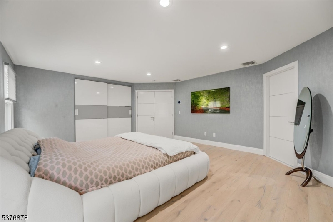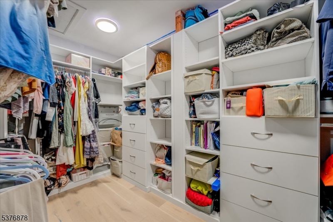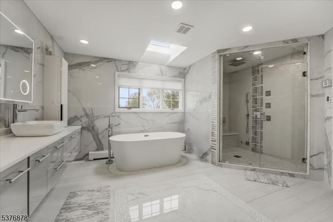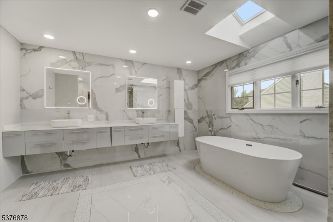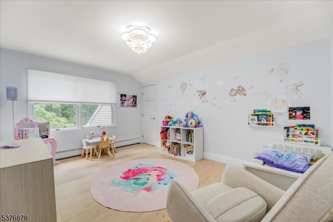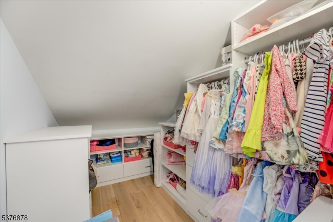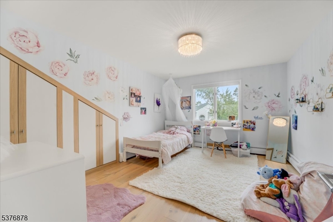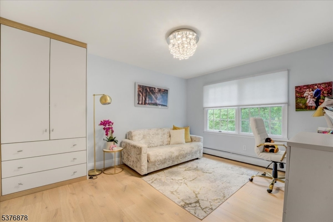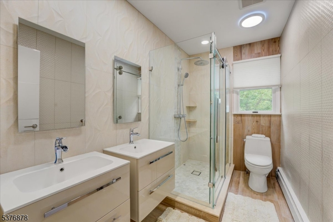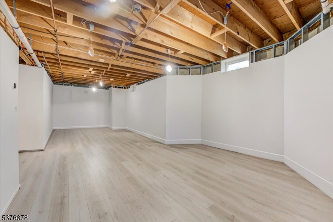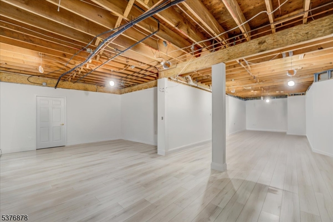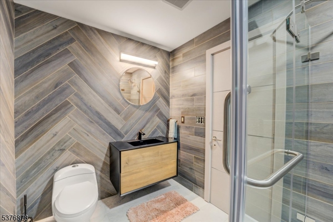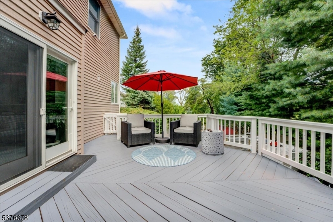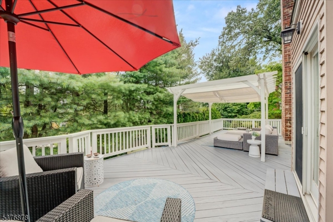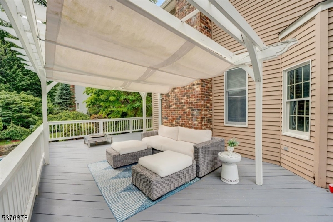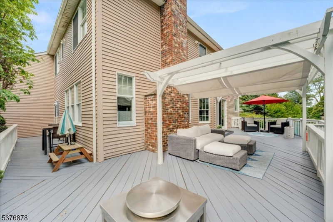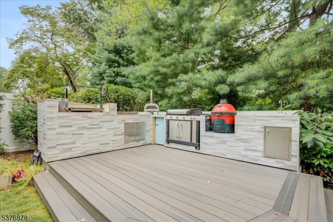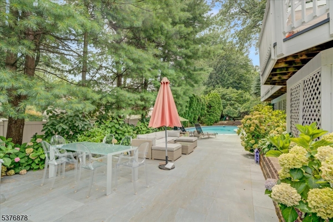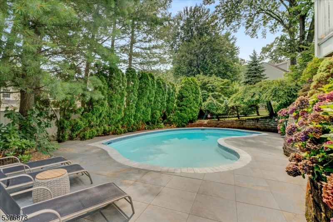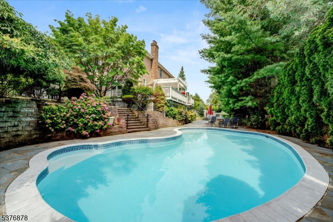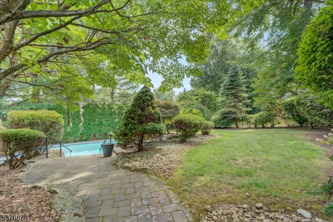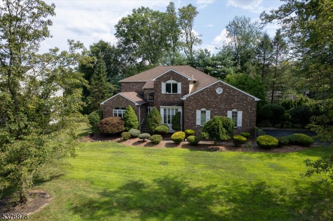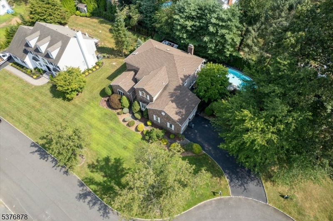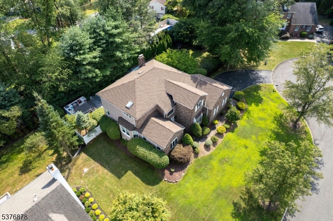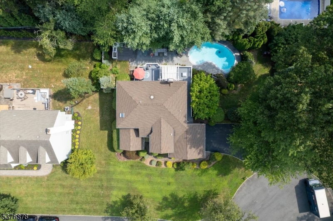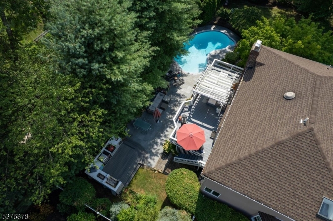4 Justin Dr | East Hanover Twp.
Welcome to this fully renovated home, tucked away on a quiet cul-de-sac and crafted for luxury, comfort, and everyday functionality. Boasting 4 spacious bedrooms, a dedicated office/den, and 3.5 beautifully updated bathrooms, this home offers versatility for any lifestyle. A brick front facade and dramatic 2-story foyer with custom accent wall panels and a modern glass staircase set a striking first impression. Inside, you'll find brand new tile flooring, hardwood floors throughout, 9-ft ceilings, recessed lighting, custom interior doors, and elegant crown moldings. The designer kitchen is a chef's dream with quartz countertops, marble backsplash, and premium Wolf and Bosch stainless steel appliances. The sunken living room features a gas fireplace and large Anderson windows that flood the space with natural light. The first floor also includes a bedroom or office, an updated powder room, a custom laundry/mudroom, and access to the insulated 2-car garage. Upstairs, the primary suite offers a spa-like retreat with a custom walk-in closet, floating soaking tub, steam shower with jets, floating toilet, double vanities, and skylight. All bathrooms are finished with high-end materials. The walkout basement features high ceilings and a full bath perfect for a gym, media room, or guest space. Enjoy 3-zone hot water baseboard heat, 2-zone central AC, a whole-house water filtration system, and your private backyard oasis with tiled patio, summer kitchen, and Gunite saltwater pool. GSMLS 3979831
Directions to property: River Rd to Deforest Ave to 4 Justin Dr
