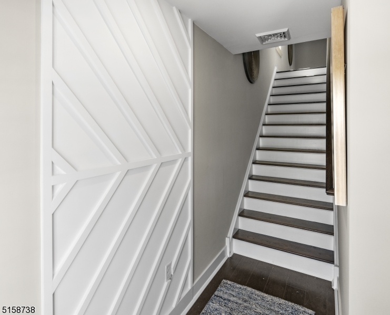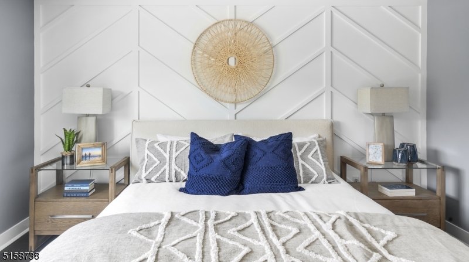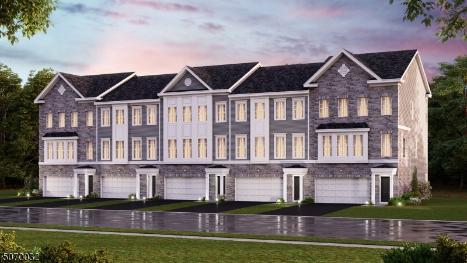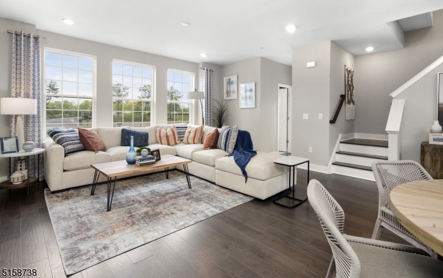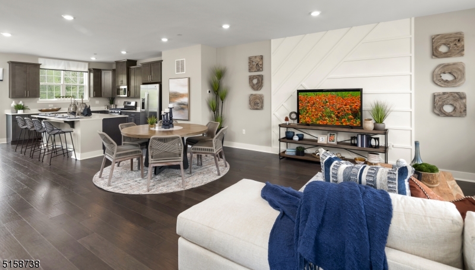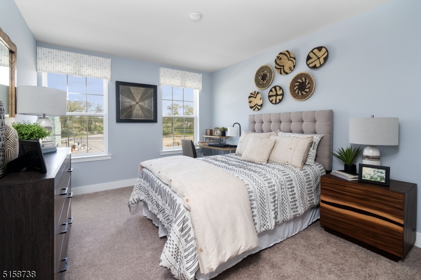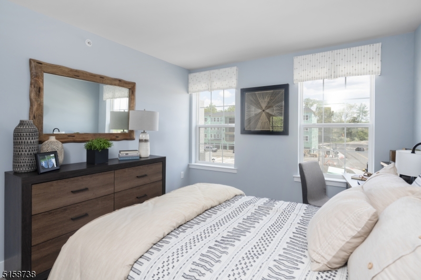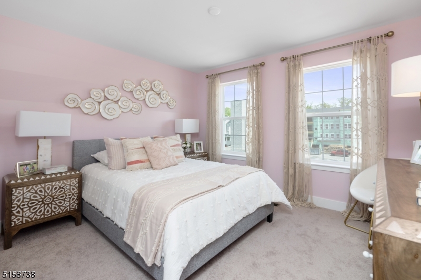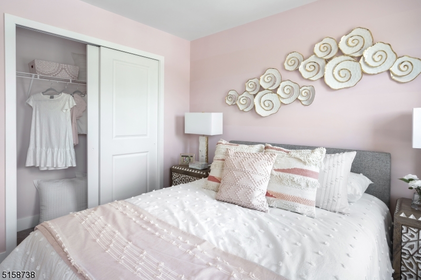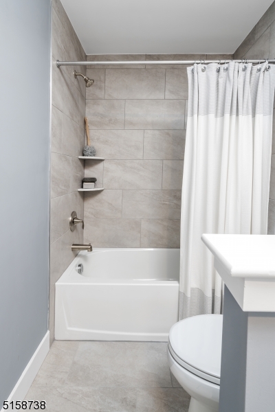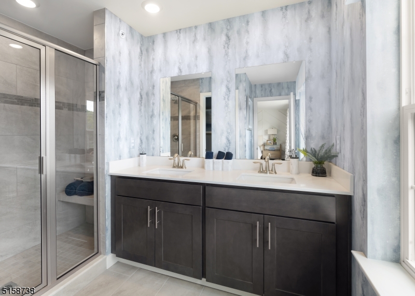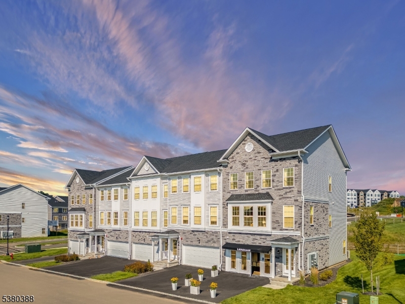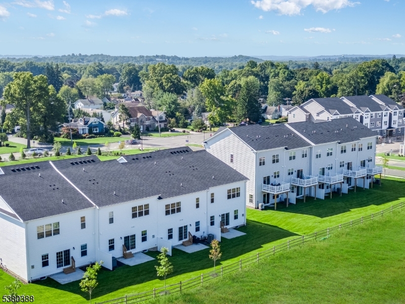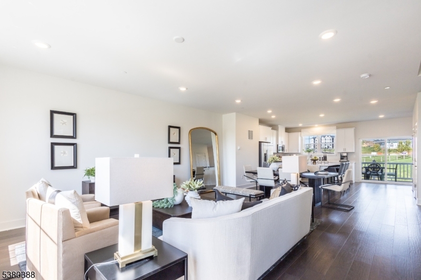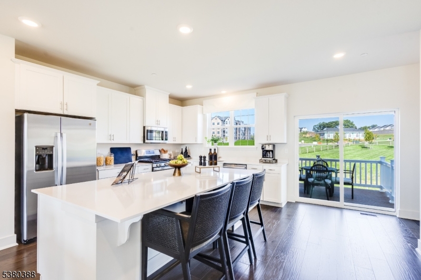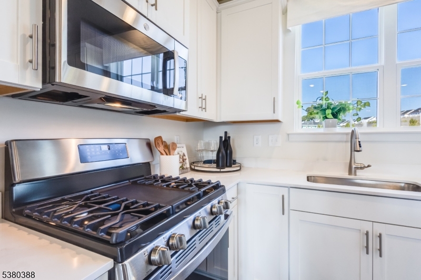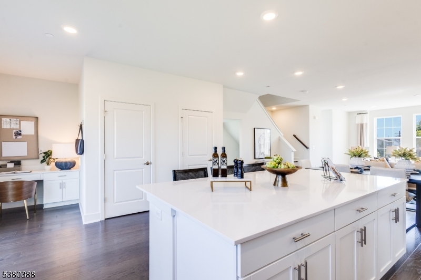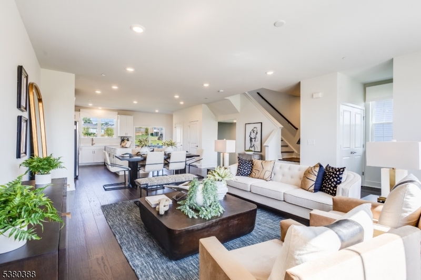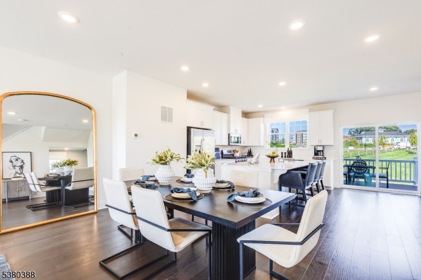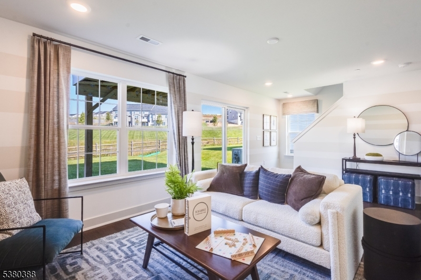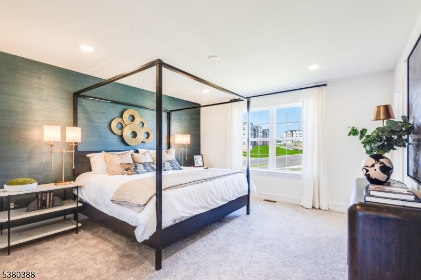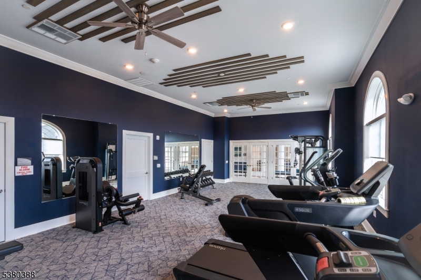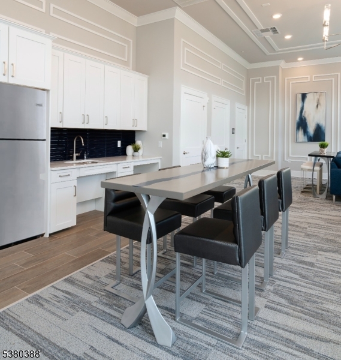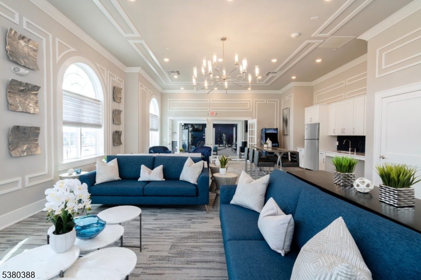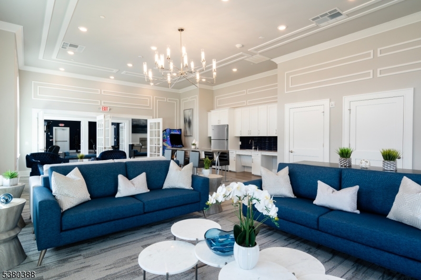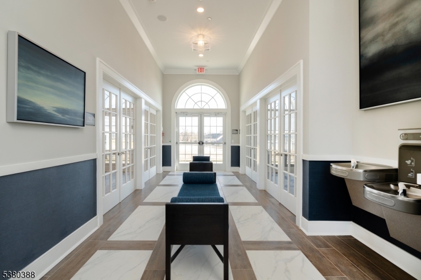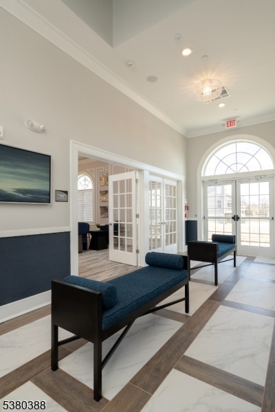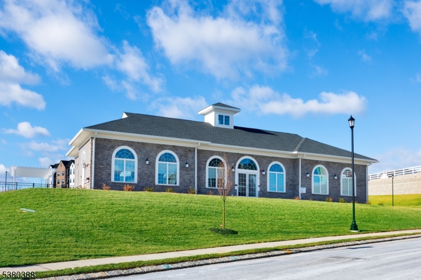63 Eastwood Ter | East Hanover Twp.
Amazing pre construction opportunity at our newest community Valley View Park in East Hanover NJ! This Pershing Townhome located in prestigious Morris County and features a 2-car garage and bonus room that leads you to a private outdoor space. Open concept main living space with an abundance of windows and sliding door to your own 2nd story deck. Totaling 3 bedrooms and 2.5 baths this Pershing includes over 2400 sf of living space! 9ft ceilings & wall to wall hardwood floors on the main living level. Entertain in this spectacular kitchen w/ Silestone quartz countertops & center island, shaker style cabinets, & stainless appliances. Enjoy function & flow in your owner's suite with a spacious walk-in closet, ensuite with double vanity & quartz countertop. The hall bath includes a double vanity sink as well for the two additional bedrooms! A dream location only minutes away from local shopping, great dining. Accessible to rt. 10 & 287 and close to NYC transportation. GSMLS 3982954
Directions to property: Model homes & Sales office located at 10 Bedford Way.
