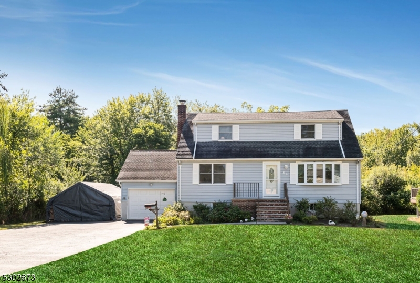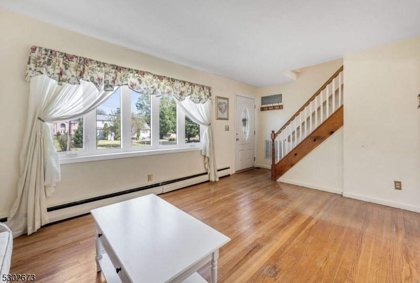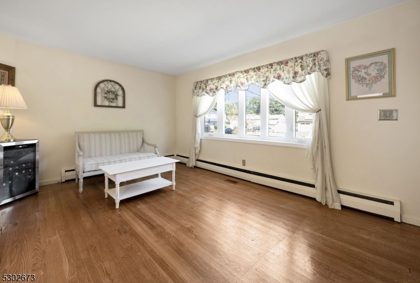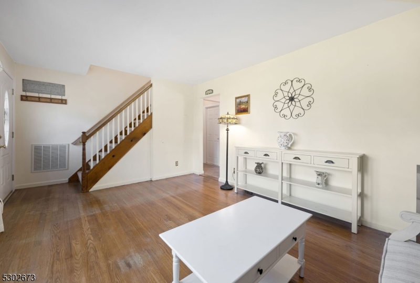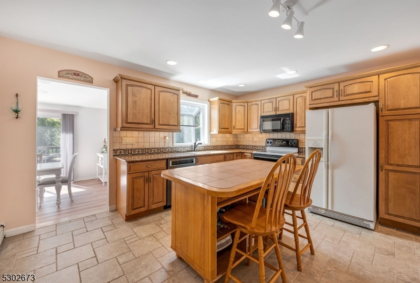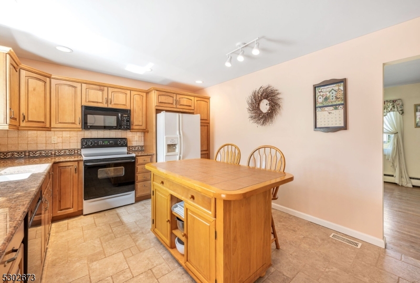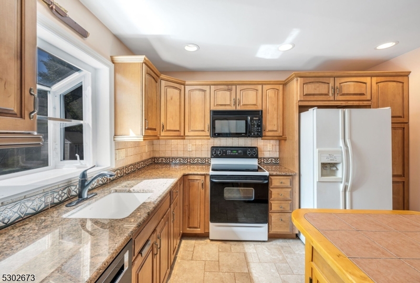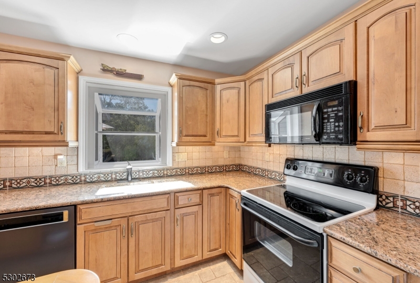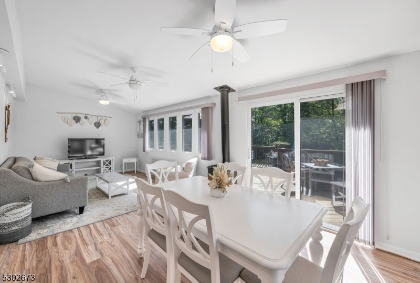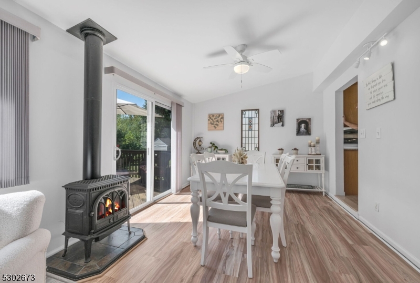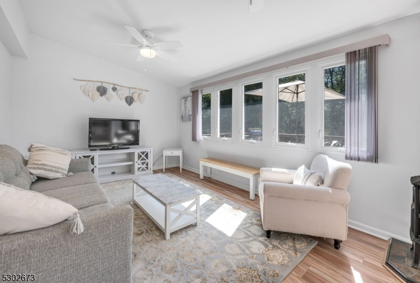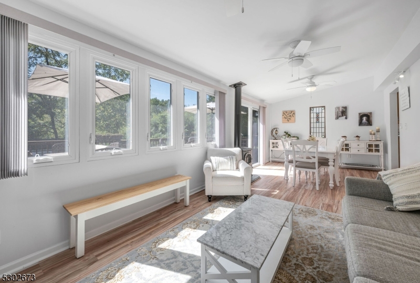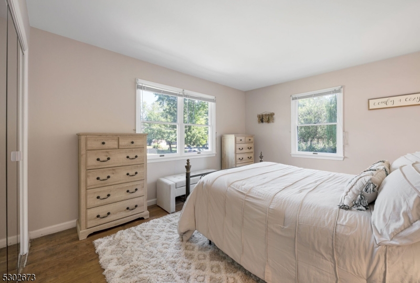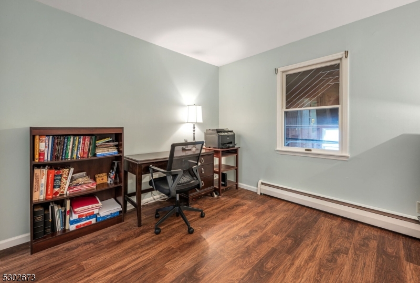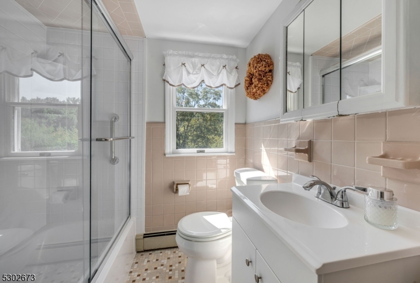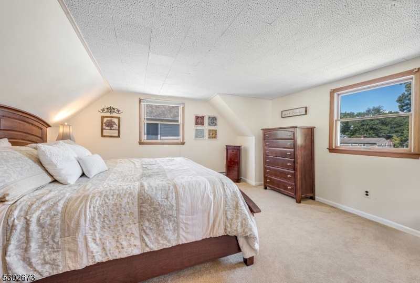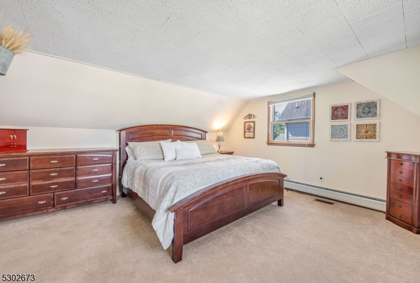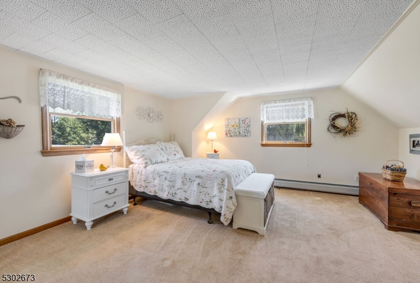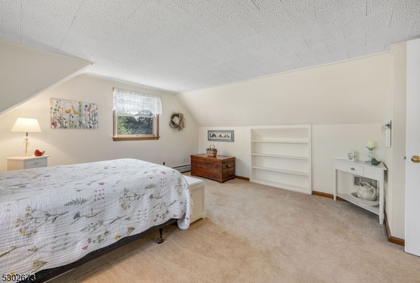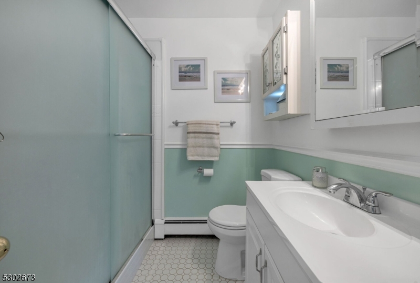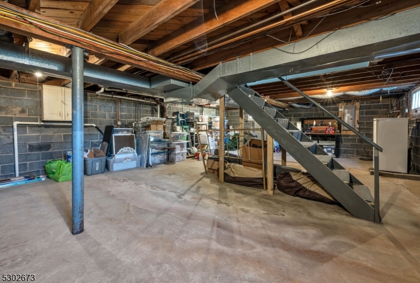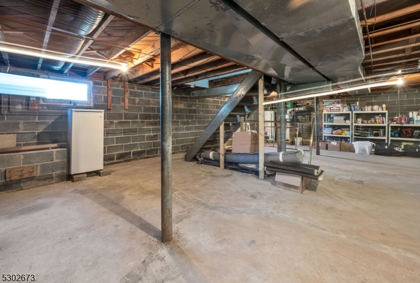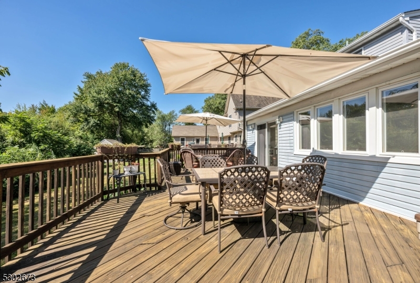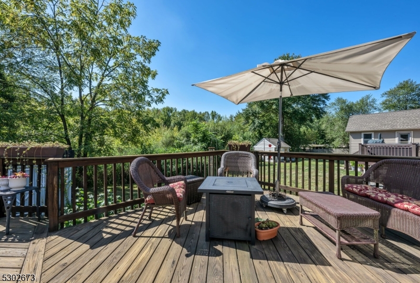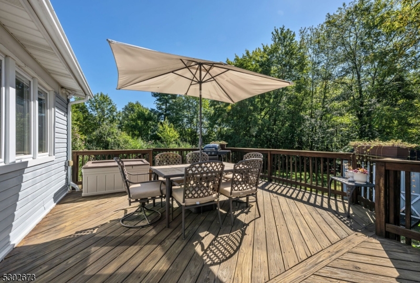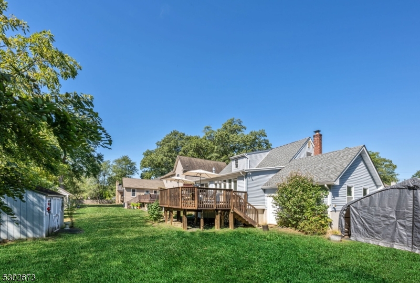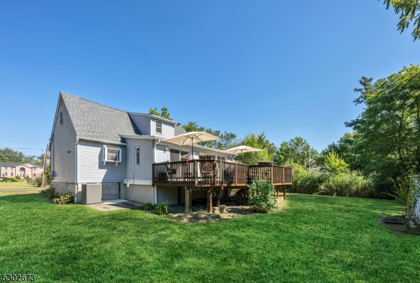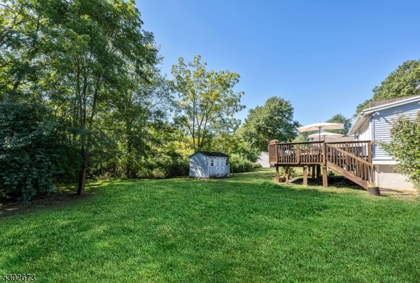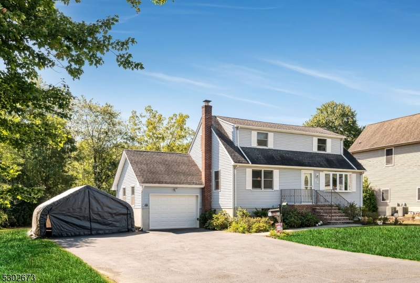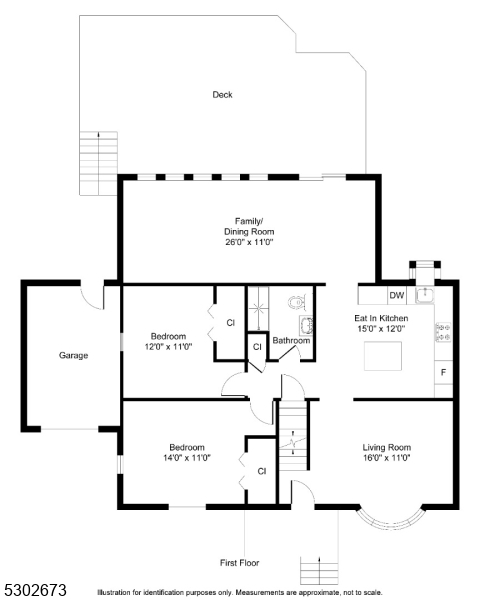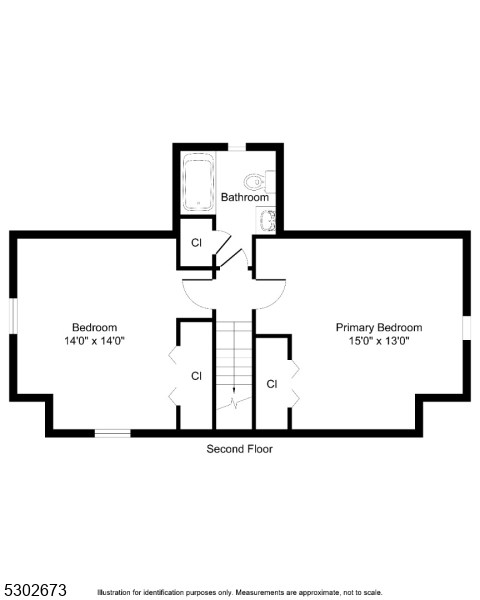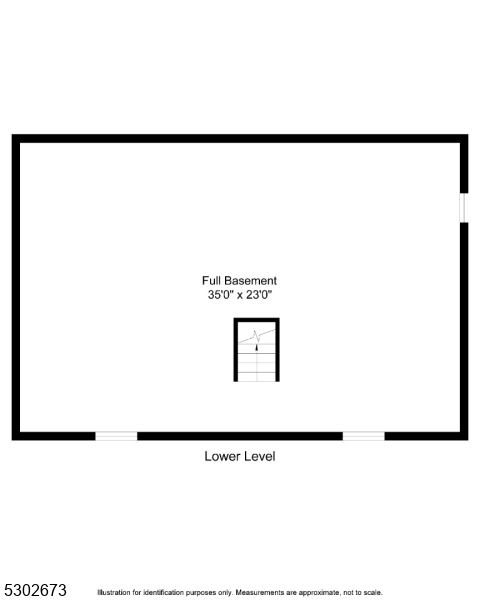54 Peach Tree Ave. | East Hanover Twp.
As you pull up to 54 Peach Tree, you'll find this well maintained 4 bedroom, 2 bath Cape on a very quiet street with tons of curb appeal and a humongous driveway! This home sits on over a half-acre of property, over a 25,000 square foot lot! Enter the home into the living room with hardwood floors and natural light pouring in. Kitchen has center island and plenty of counter space and generous storage. At the rear of the home, relax or dine in the spacious family room with dining area and a walkout to the huge deck. This area is perfect for kicking back, watching your favorite shows and movies or of course, entertaining. The wooded backyard offers tons of natural privacy. Two large bedrooms each fitted with double wide closets as well as a full bath complete this floor. One bedroom currently being used as an office/laundry room. Upstairs find two more very spacious bedrooms with excellent closet space as well. Full bath in the hall. The basement is yet another large space, unfinished so great for storage. Laundry can easily be moved back down as well. Finish the space to make a home office or add a large rec room. Homeowner added an oversized 18x14 1 car garage & is also including the tented carport. With these additional parking spaces, you can easily fit over a dozen cars, perfect for when company is over. Central air and baseboard heating. Electric panel has generator hook up. Close to Rts 280, 80, 46 &10. With so few homes available in town, this one should not be missed! GSMLS 3985661
Directions to property: Ridgedale to Klinger. Left onto Homestead. Right onto Cottage. Left onto Peach Tree.
