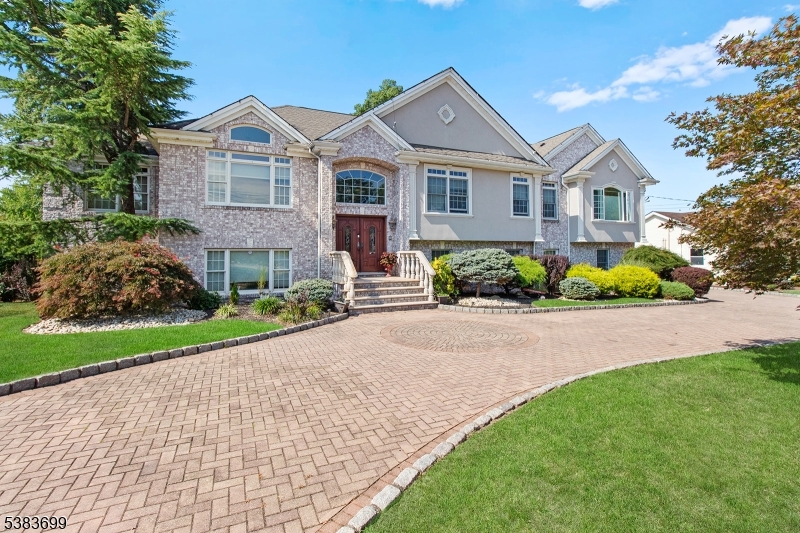54 Grove Ave | East Hanover Twp.
Welcome to this unique 2006 custom built Bi-level on a dead end street offering approximately 4,600sq.ft of luxurious living space. The first Level features a primary suite with vaulted ceiling, custom closets, double sink vanity, shower and jetted tub. 1st level offers an open floor plan highlighted by a gourmet kitchen with granite counter tops, island, butler's pantry, built-in espresso coffee maker, and high end appliances. Plus an extra bedroom with a private bath. Elegant finishes include Brazilian cherry hardwood floors and porcelain tile floors and cathedral / vaulted ceilings throughout the 1st level. The ground level offers a summer kitchen, large family room, wine room, home office, gym, laundry room. Additional highlights include a 3-zone central air/heat with baseboard heating, custom closets throughout, an intercom/music system, a dramatic wood-burning floor-to-ceiling stone fireplace, an oversized heated 3-car garage with a circular paved driveway. The outdoor living is a dream with a large trex deck with a remote controlled canopy, professionally landscaped grounds perfect for entertaining. This unique home combines comfort, style, and functionality ready to move in and enjoy. Centrally located to all shopping, dining and major highways, walk to CVS and 7/11. Sellers hold a NJ Real estate license GSMLS 3985900
Directions to property: Ridgedale Ave to Grove Ave
































