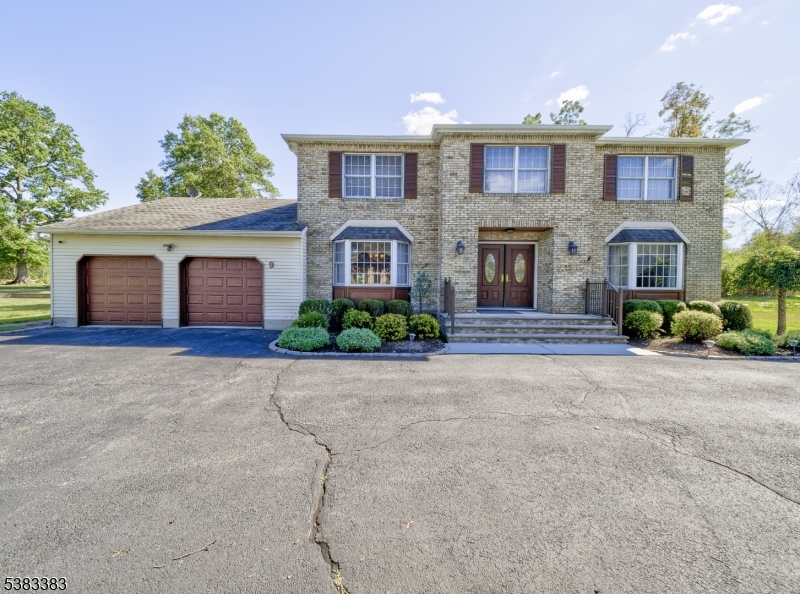9 Heather Dr | East Hanover Twp.
Here is your chance to move into THE location - Brick front Colonial on a quiet Cul de sac backing to Pinch brook Golf course. Longtime owners are looking for the buyer to love & cherish this home like they did. Set back majestically on a great landscaped lot this bright sunlit home welcomes you with a Pella double door to a huge foyer flanked by formal living & dining rooms with hardwood flooring & crown molding. The traditional lay out offers the optimal flow & use. Spacious eat in kitchen has plenty of cabinet & counter space - desk, lazy susan corner, down draft venting for cook top, double oven & dishwasher. Pella sliders with blinds that lead to deck with built in seating & flower boxes. Cozy family room has brick hearth fireplace & built in shelving. There is a den that can be 5th bedroom or office & a full bath on this level. Master bedroom has a skylight in en suite with jetted tub, spa shower, granite vanity & walk in closet. 3 other bedrooms & bath with granite vanity. Hardwood presumed to be under carpet on 2nd level (can be seen in one closet) but not guaranteed. Huge finished basement has a wet bar & full bath. There is no lack of storage in this home including oversized garage. Additional parking on extra wide driveway. All city utilities, 8 year roof, 4 zone gas heat & 2 central air units. Literally on the border of Florham park this area offers quick access to public transport, convenience shopping, restaurants, malls & highways. NOTE the Room Sizes & Taxes! GSMLS 3986194
Directions to property: Rt 10 or Columbia Tpk to S. Ridgedale to Heather



















































