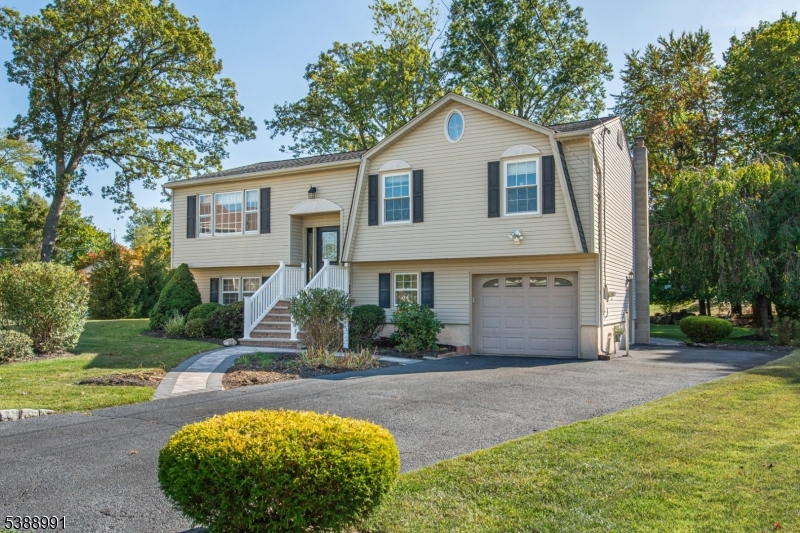9 Dixon Pl | East Hanover Twp.
Enjoy the best of convenience and comfort with this picturesque bilevel, ideally situated in the center of town just a short walk to schools, shops, and local parks. This home features newer siding, a spacious deck, and beautiful paver patios, offering great curb appeal and plenty of outdoor space to relax or entertain. The main level offers an open and inviting living room, a large eat-in kitchen with direct access to the deck overlooking a serene backyard, plus three bedrooms and a full bath. The kitchen could easily be opened to the living room for a more modern, open-concept layout. The ground level provides incredible flexibility featuring a family room with kitchen cabinetry and walkout to the patio, a bedroom with full bath, laundry room, and den that opens to the garage. Perfect for a possible in-law suite, guest area, or home office setup. Bring your vision and make this home your own! With its prime location and versatile floor plan, the possibilities are endless. GSMLS 3990870
Directions to property: Off Ridgedale or Cedar. Dixon Place not Dixon Lane.


























