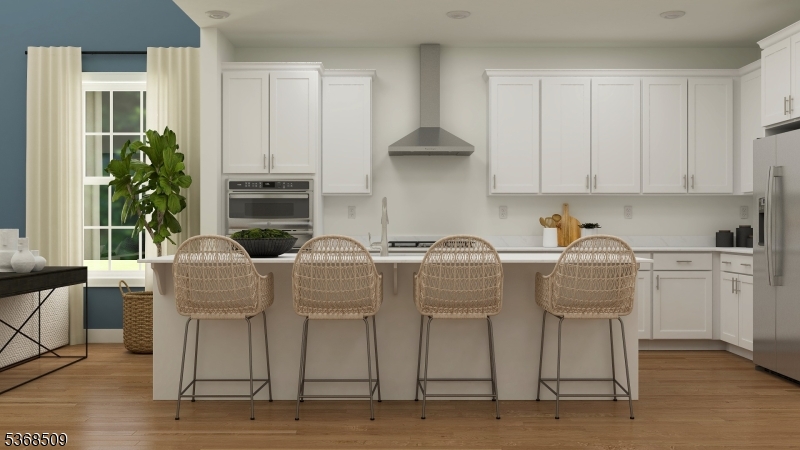58 Eastwood Terr | East Hanover Twp.
The Willow is a spacious end-unit townhome offering 3 bedrooms, 3.5 bathrooms, and 2,635 sq ft of elegant living space. Thoughtfully designed with an open-concept main level with vaulted ceilings, a versatile loft area upstairs, and a luxurious owner's suite on the first floor, this home seamlessly blends modern style with everyday functionality. What truly sets this specific home apart is that it is the last available Willow featuring a finished walk-out basement a rare and highly desirable upgrade perfect for additional living space, a guest suite, home gym, or office with direct access to the outdoors. With upscale finishes included through our Everything's Included package such as quartz countertops, stainless steel gourmet appliances, and hardwood flooring the Willow delivers an amazing home move-in-ready convenience in a highly sought-after community. Located in Valley View Park, a master-planned neighborhood with resort-style amenities and excellent commuter access, this end-home is a unique opportunity to own a premium home in East Hanover's newest development. GSMLS 3992292
Directions to property: Please visit the Welcome home center located at 10 Bedford Drive for more information. The sales off





































