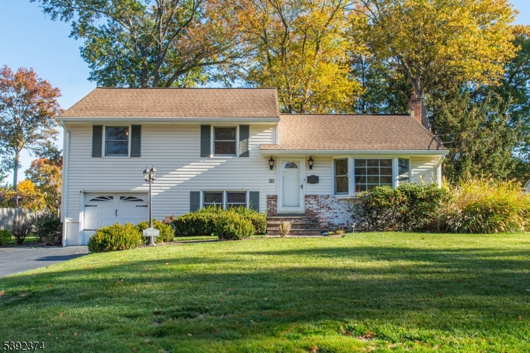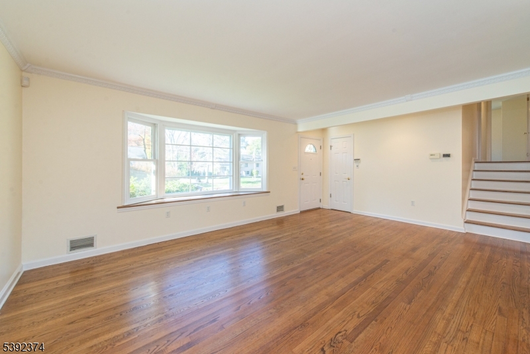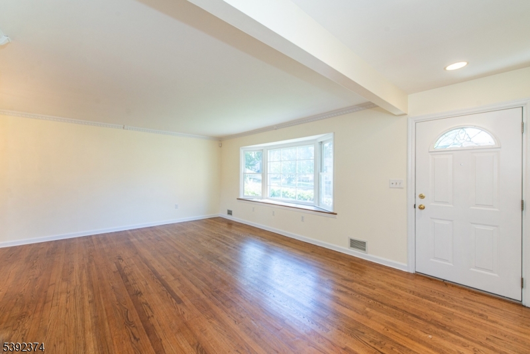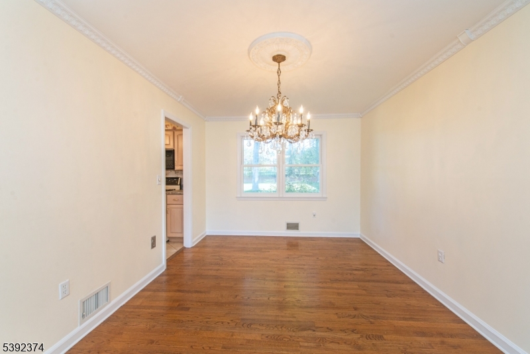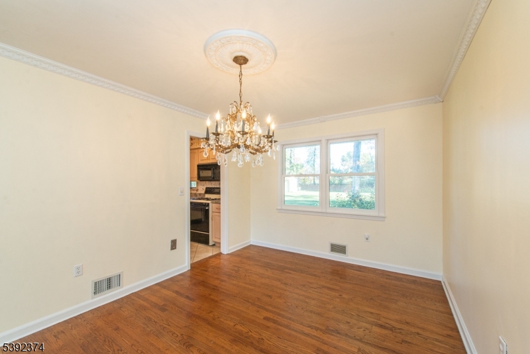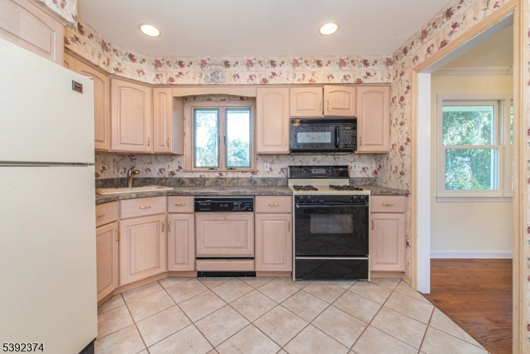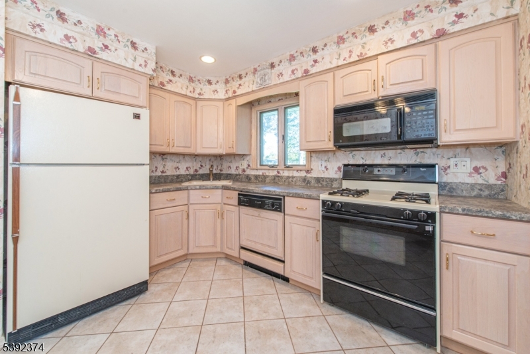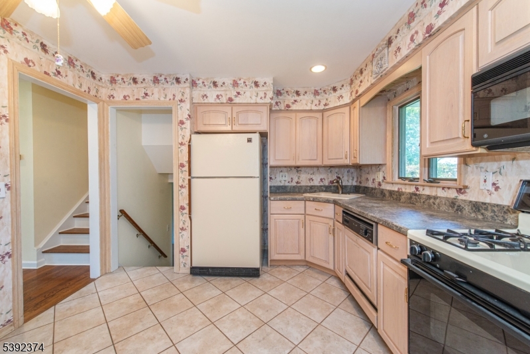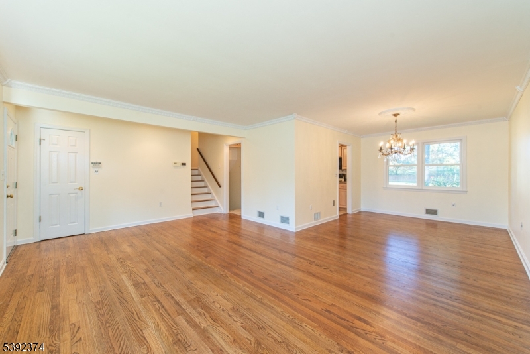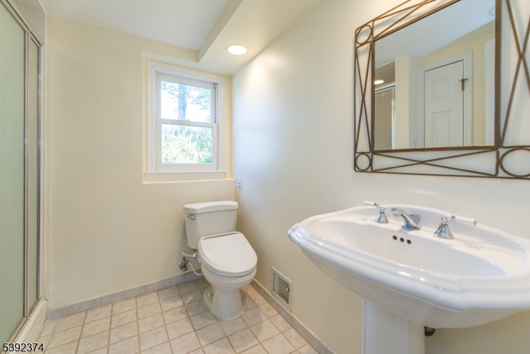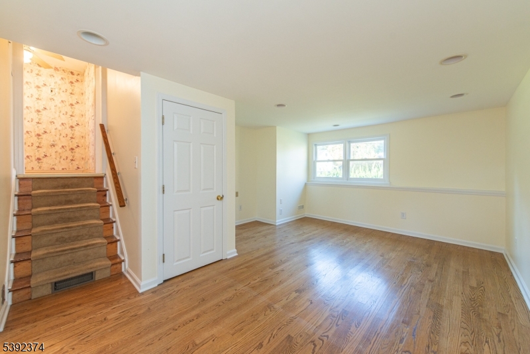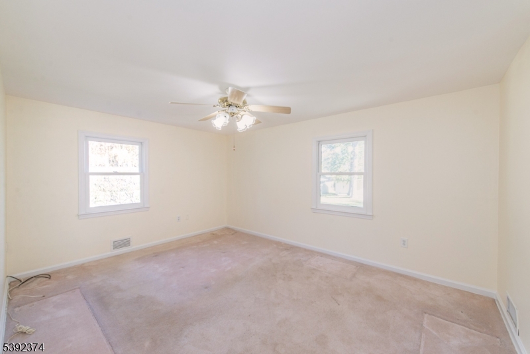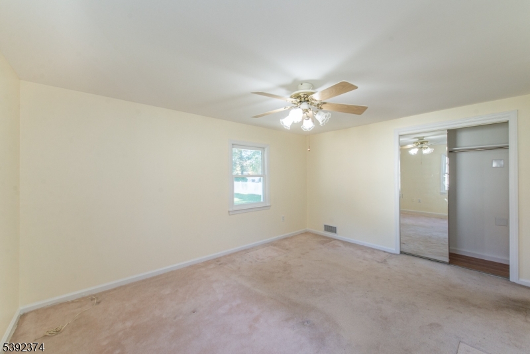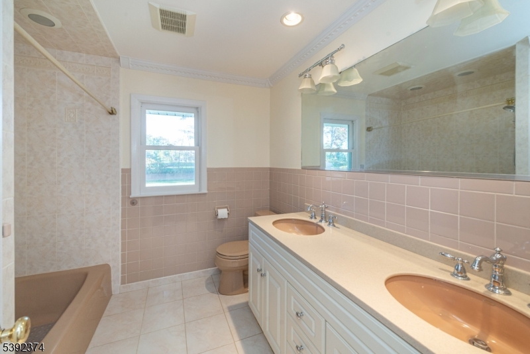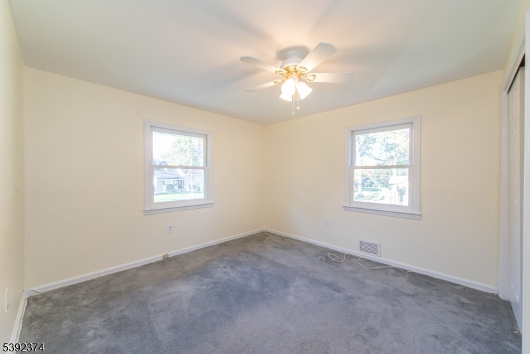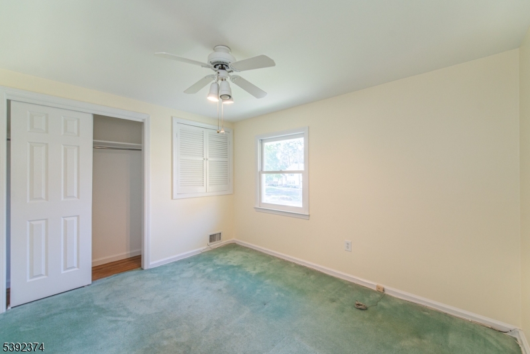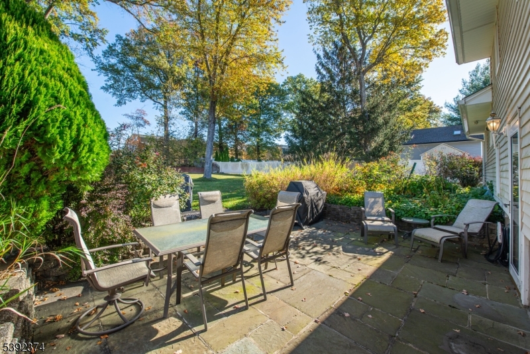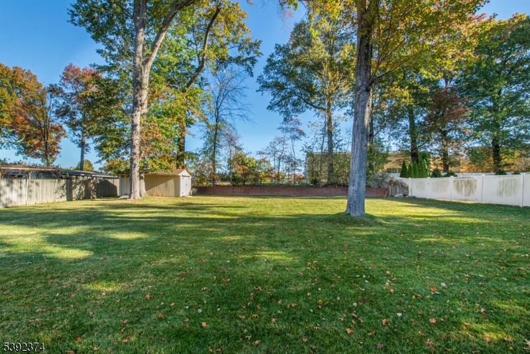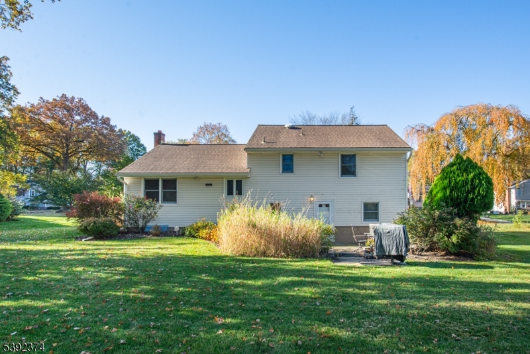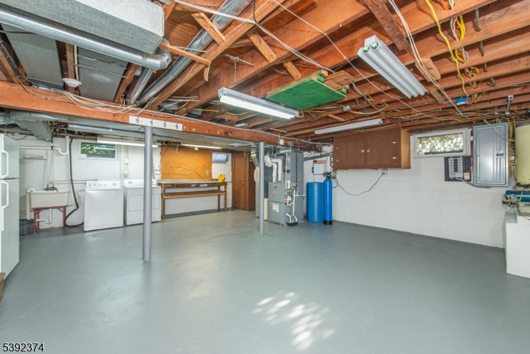21 Weaver | East Hanover Twp.
Picture Perfect 3 Bedroom Home in a Wonderful Neighborhood! Welcome to this beautifully maintained 3 bedroom, 2 bath home full of charm and curb appeal! Freshly painted in 2025, this home features gleaming hardwood floors, spacious rooms, and a huge 100 x 200 lot offering endless possibilities.The eat-in kitchen and formal dining room are perfect for gatherings and everyday living. Upstairs, you'll find three generous bedrooms and a bright main bath, while the lower level offers a large family room, ideal for relaxing or entertaining guests and a full updated bath. Step outside to a lovely patio overlooking the enormous, private backyard, perfect for barbecues, play, or quiet evenings outdoors. Full basement with laundry and storage. Additional highlights include updated windows and roof, in-ground sprinklers and a one-car garage and plenty of parking. All this in a prime location, close to town, shopping, and local conveniences move right in and start enjoying the lifestyle you've been looking for! GSMLS 3994908
Directions to property: Ridgedale Avenue to Weaver Place
