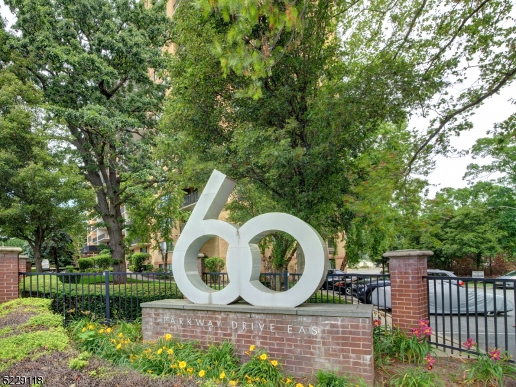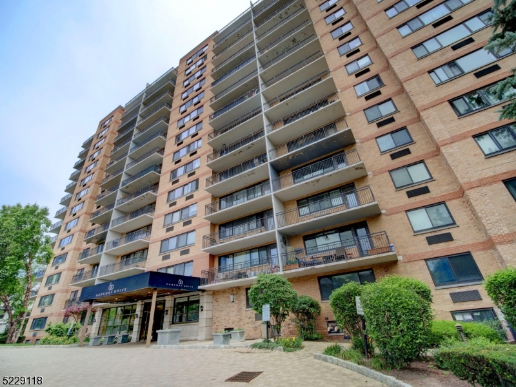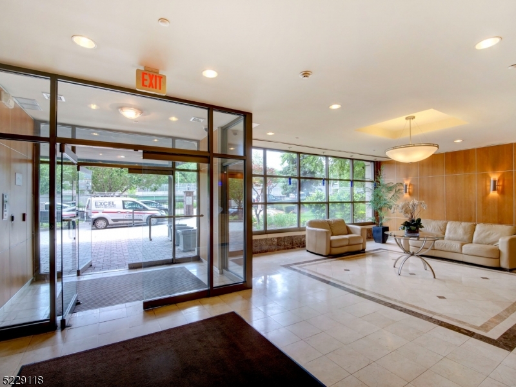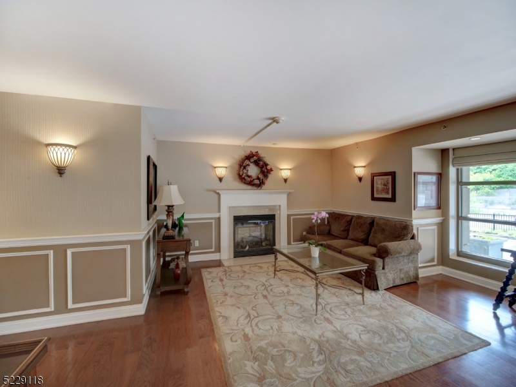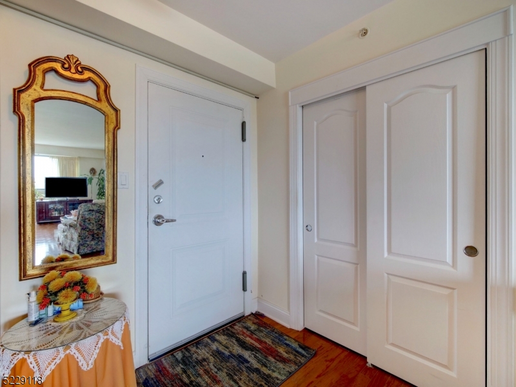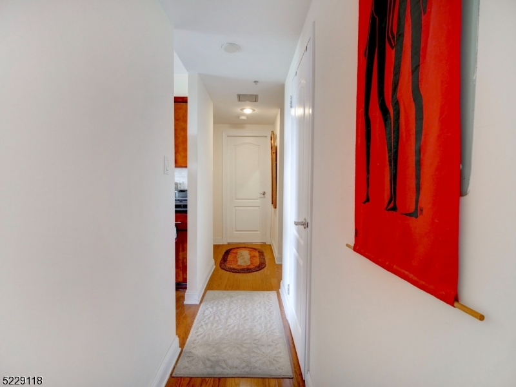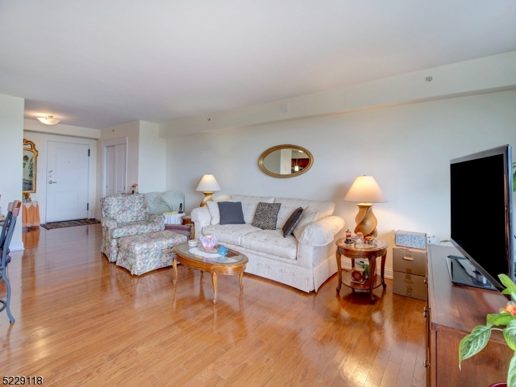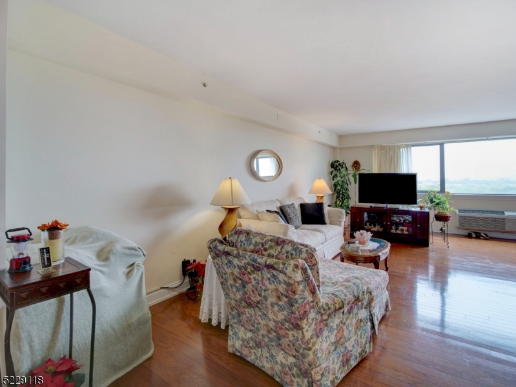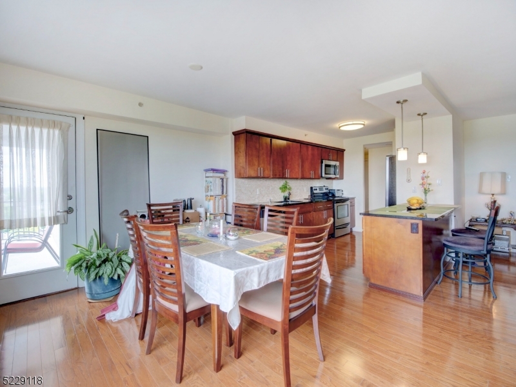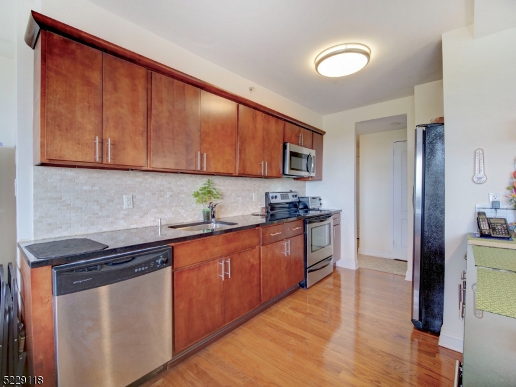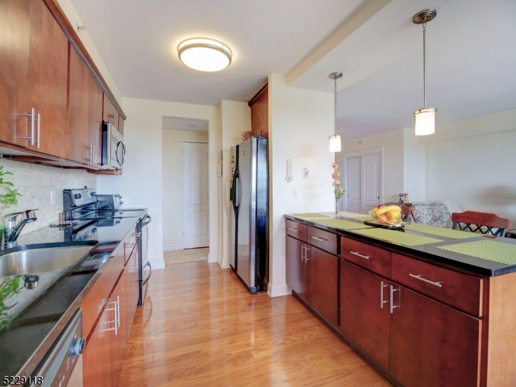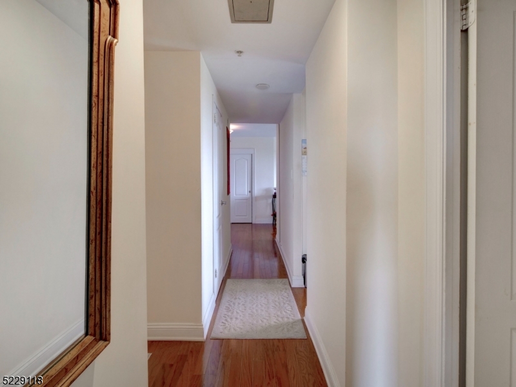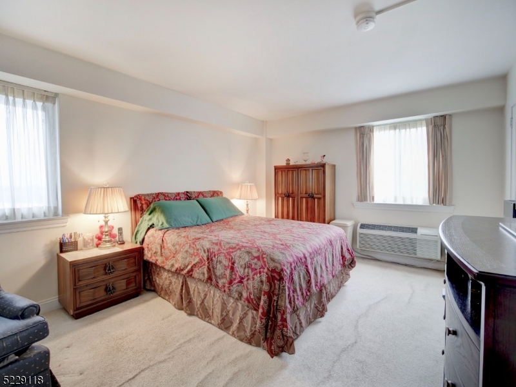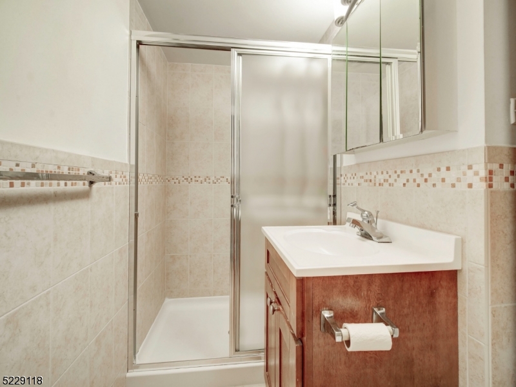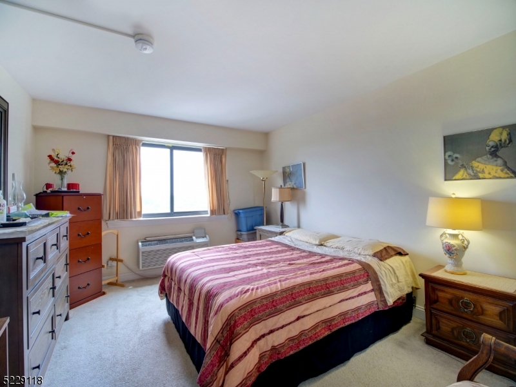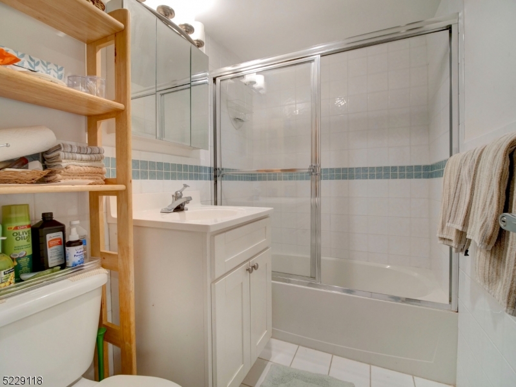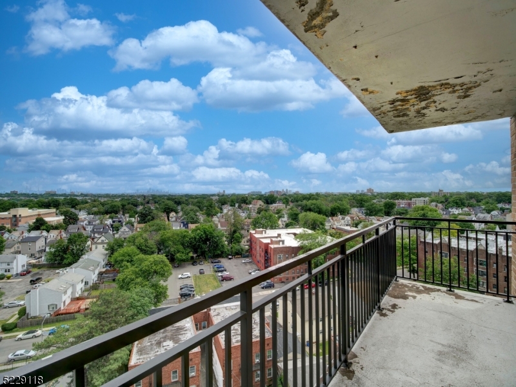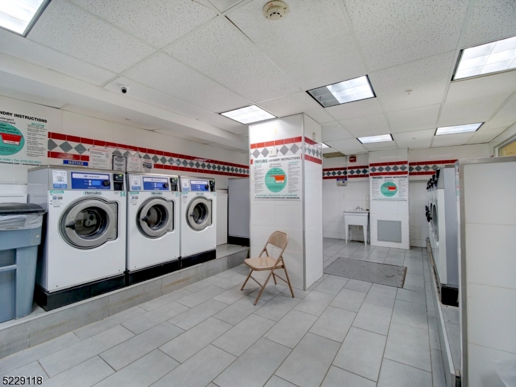60 Parkway Dr, 11C | East Orange City
EXPERIENCE LUXURY LIVING IN A REMARKABLE CORNER UNIT ON THE 11TH FLOOR OF A PRESTIGIOUS HIGH-RISE BUILDING IN EAST ORANGE'S PRESIDENTIAL HEIGHT AREA. THIS OPEN-FLOOR PLAN HOME FEATURES HARDWOOD FLOORS, A MODERN KITCHEN WITH GRANITE COUNTERTOPS AND STAINLESS-STEEL APPLIANCES, AND A BALCONY WITH STUNNING NYC SKYLINE VIEWS. ENJOY THE SPACIOUS PRIMARY BEDROOM WITH A WALK-IN CLOSET, EN-SUITE BATHROOM, AND A SECOND BEDROOM WITH ITS OWN BATHROOM. BENEFIT FROM BUILDING AMENITIES LIKE A LOUNGE ROOM, GYM, AND 24/7 CONCIERGE SERVICE. COMMUTERS WILL REJOICE IN THE PRIME LOCATION OF THIS BUILDING, CONVENIENTLY SITUATED JUST OFF THE GSP, AND A STONE'S THROW AWAY FROM THE NY EXPRESS BUS STOP. THE EAST ORANGE TRAIN STATION, ABOUT A 15-MINUTE WALK AWAY, PROVIDES EFFORTLESS ACCESS TO NEWARK LIBERTY INTERNATIONAL AIRPORT AND NEWARK PENN STATION, SIMPLIFYING YOUR TRAVEL ENDEAVORS. DON'T LET THIS EXTRAORDINARY OPPORTUNITY SLIP THROUGH YOUR FINGERS. EMBRACE THE CHANCE TO OWN A PIECE OF LUXURY LIVING IN EAST ORANGE AND ELEVATE YOUR LIFESTYLE TO NEW HEIGHTS. ACT NOW TO MAKE THIS EXCEPTIONAL HOME YOURS AND SEIZE THE CHANCE TO REVEL IN THE SPLENDOR OF EAST ORANGE LIVING. PLEASE NOTE THAT THIS BUILDING IS NOT FHA-APPROVED. STRICTLY SOLD IN "AS IS" CONDITION. GSMLS 3952751
Directions to property: Park Ave to Parkway
