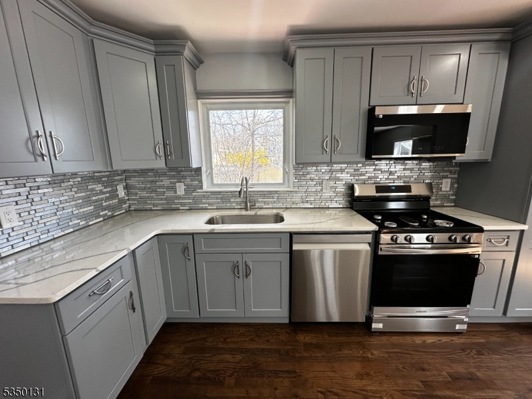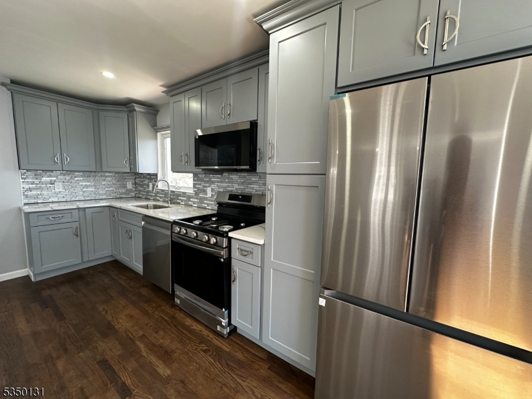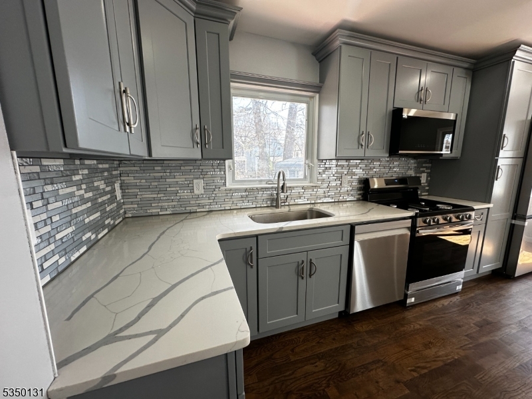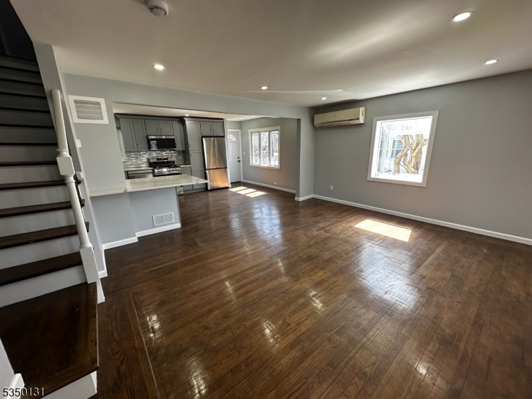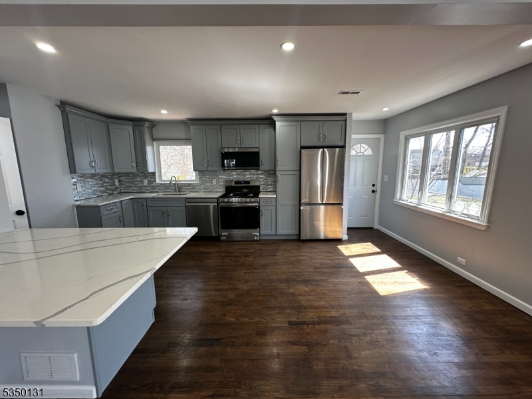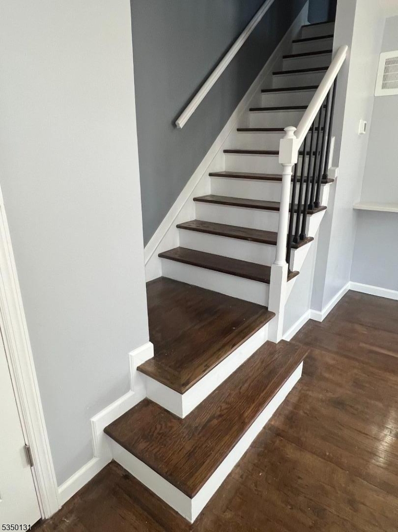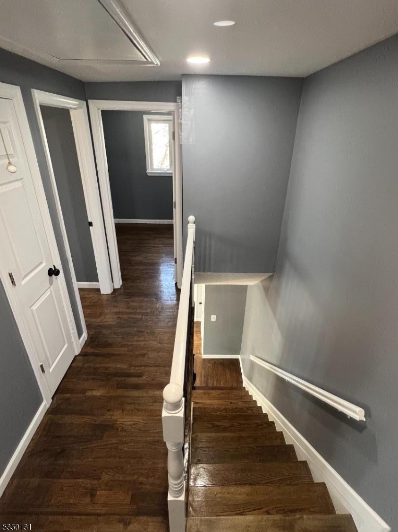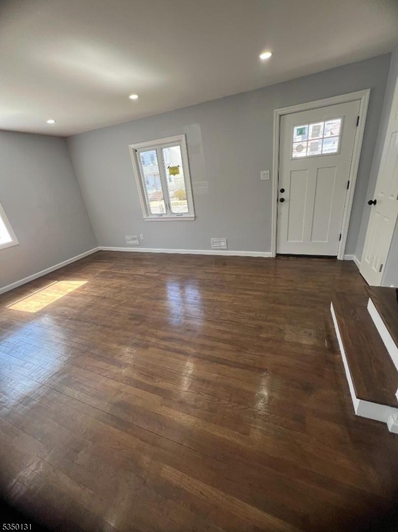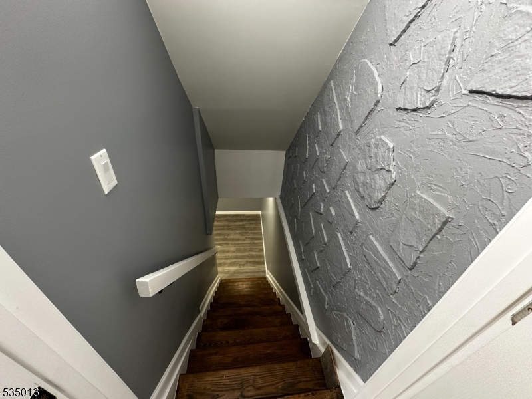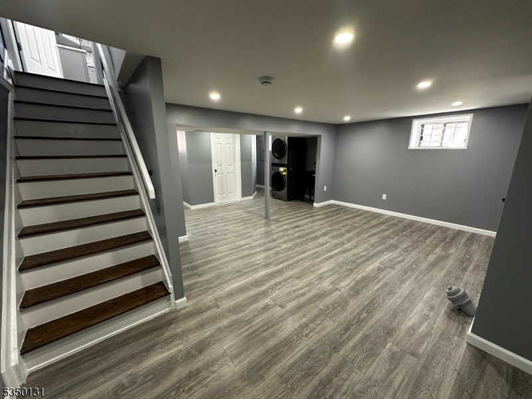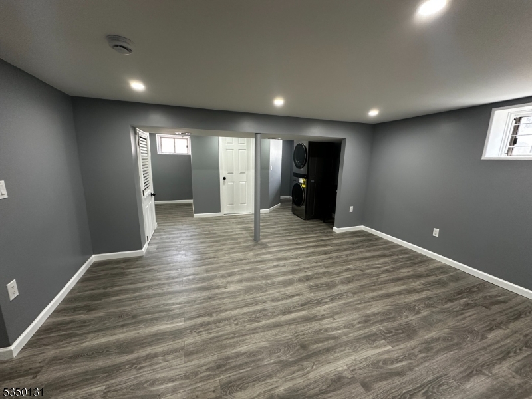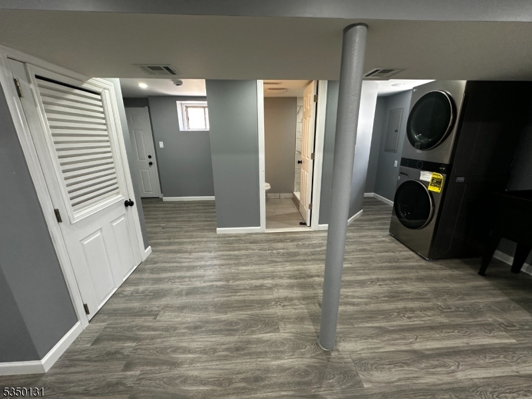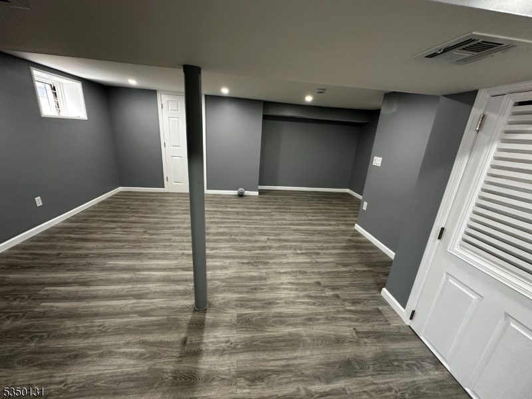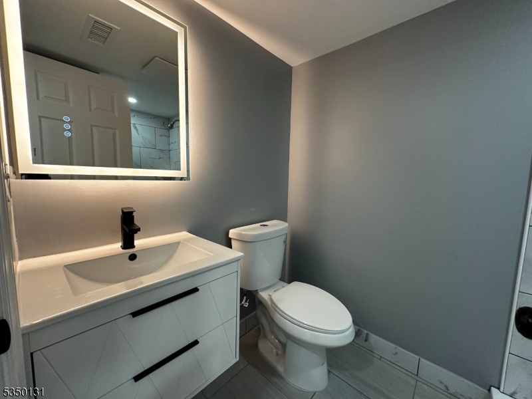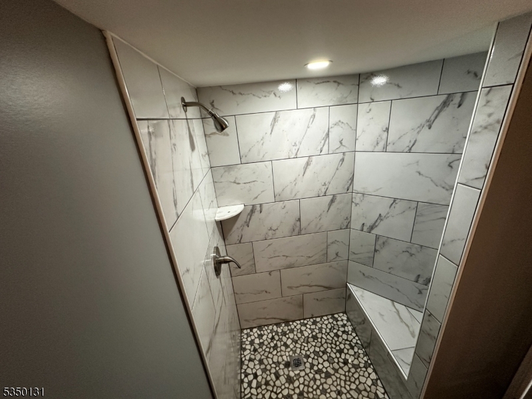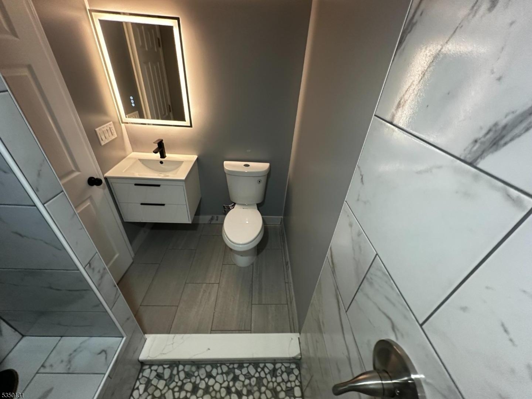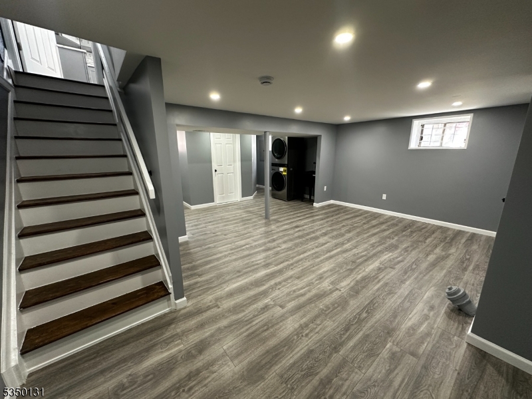38 Telford St | East Orange City
Welcome to your next perfect home! This beautifully renovated house offers the ideal blend of space and comfort with three bedrooms and two full bathrooms. The property has undergone extensive updates, featuring a brand-new front door newly remodeled kitchen that's sure to inspire your inner chef. The finished basement adds valuable living space, perfect for a home workout space, playroom, or your personal home office. You'll appreciate the thoughtful layout that makes entertaining a breeze while maintaining privacy for daily enjoyment. A detached carport and garage/Storage provides secure parking within a fenced enclosure and extra storage space, Outdoor enthusiasts will love the property's possibilities for outdoor gatherings and barbeques while the yard offers plenty of room for gardening or simply enjoying your morning coffee in the fresh air. The location couldn't be better, with convenient access to public transportation - both train and bus stations are within easy reach. Weekend plans? Take a short stroll to Several Park for outdoor recreation or grab a bite from all your available options on Bloomfield Ave. This home has been carefully updated to meet modern standards while maintaining its welcoming character. With its spacious layout, recent improvements, and fantastic location, this property offers everything you need for comfortable living. Don't miss the opportunity to make this house your home! GSMLS 3956194
Directions to property: I-280 East, exit 11A, Head R, East Clinton St/E Orange/Harrison St.-Turn R onto S. Harrison St, Turn
