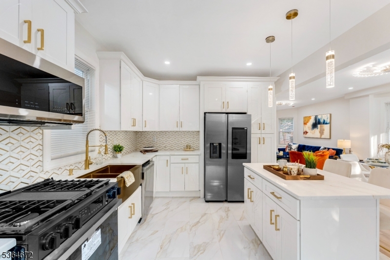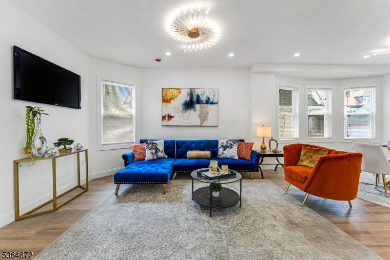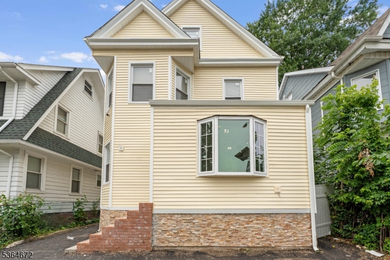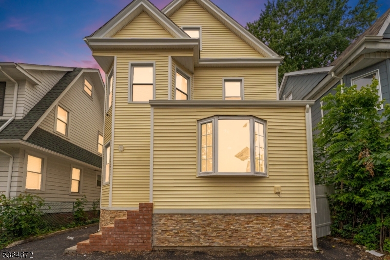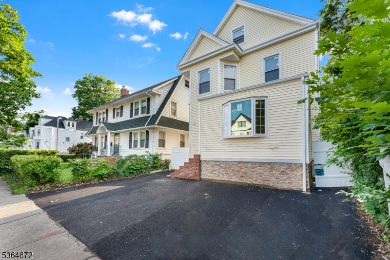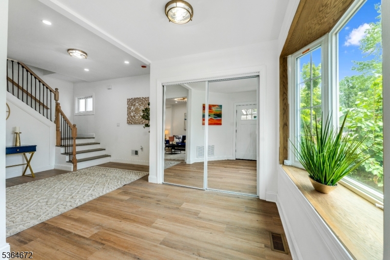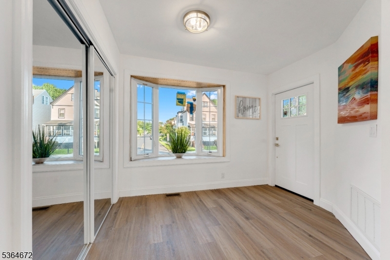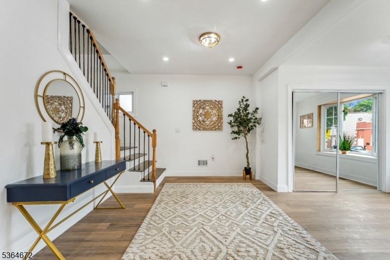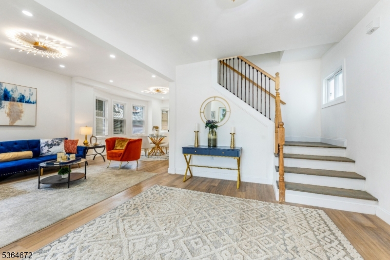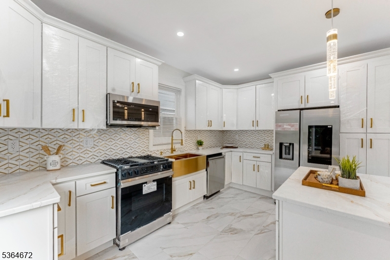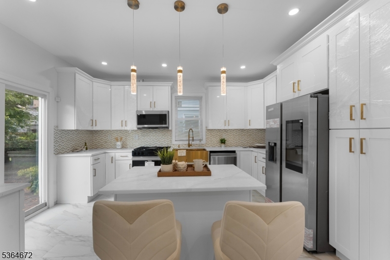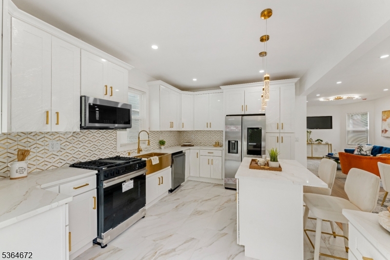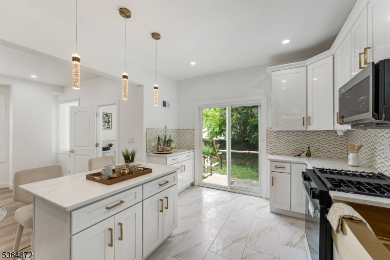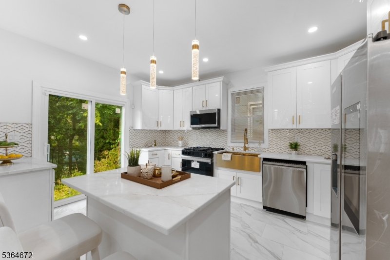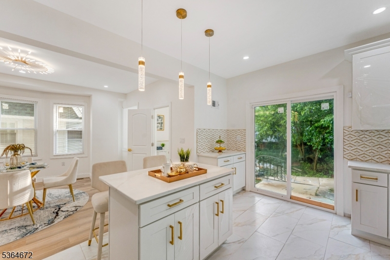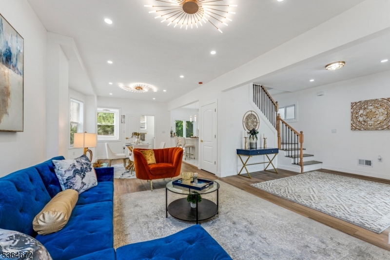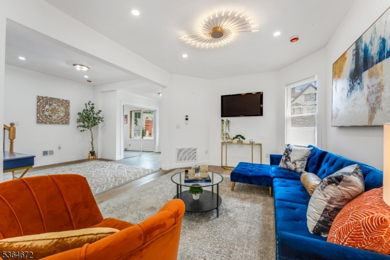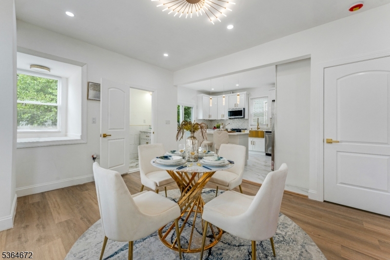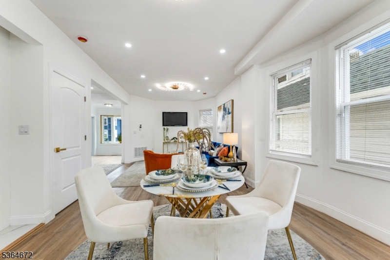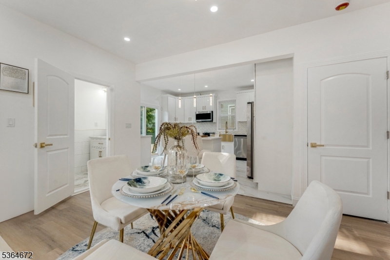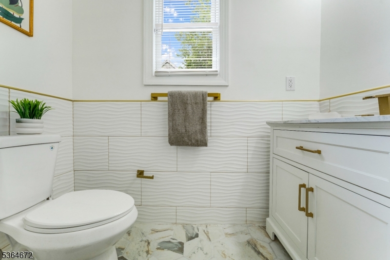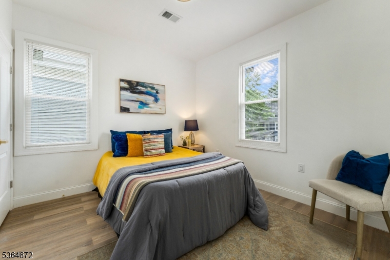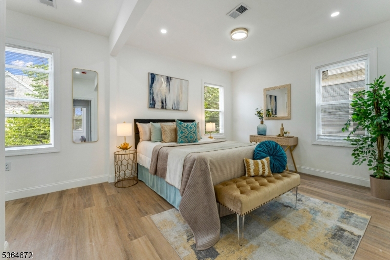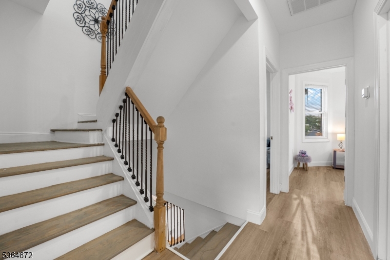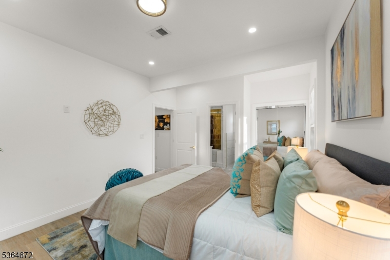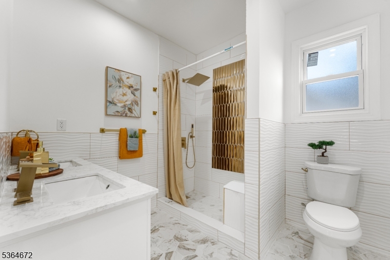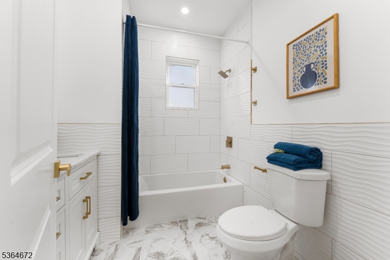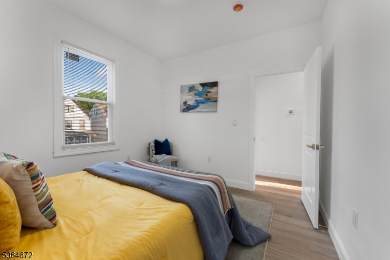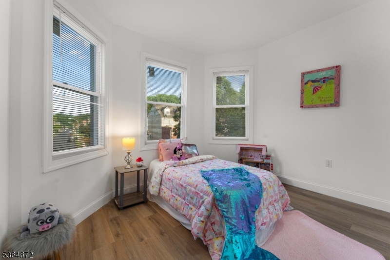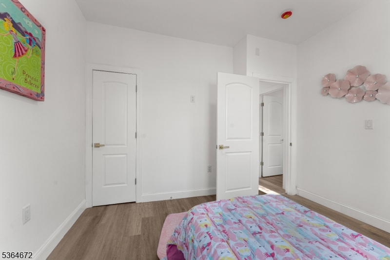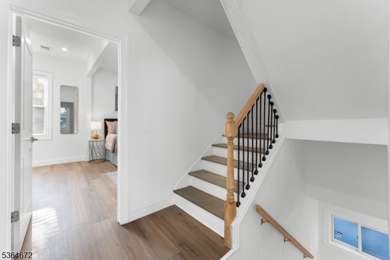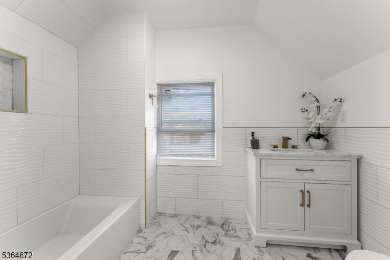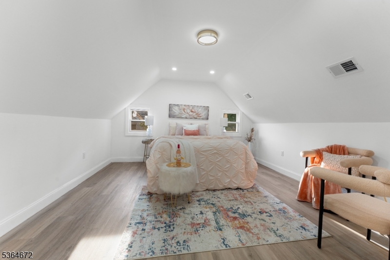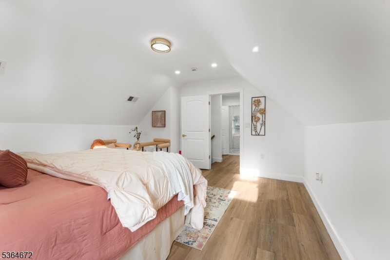139 Sanford St | East Orange City
Discover this beautifully renovated 4-bedroom, 4.5-bath Colonial home located just minutes from South Orange and Seton Hall University. Spread across four fully finished levels, this spacious home offers modern living with classic charm. Enjoy off-street parking, a private backyard, and brand-new updates throughout including roof, siding, HVAC, plumbing, appliances, electrical, and flooring. Step inside to an open-concept layout featuring a sun-filled living and dining area, an enclosed porch, and a sleek kitchen with an island overlooking the garden with new stainless steel appliances. The second floor includes a spacious primary suite with walk-in closet and private bath, plus two additional bedrooms and a hall bath. A second primary suite with full bath and storage is located on the third floor. The finished basement offers flexible living space, a full bathroom, laundry hookups, storage, and direct walkout access. Commuter-friendly location just minutes from I-280, the Garden State Parkway, VA Hospital, East Orange Hospital, Monte Irvin Orange Park and NYC-bound trains and buses. GSMLS 3969115
Directions to property: Garden State Parkway > Central Ave Sanford St
