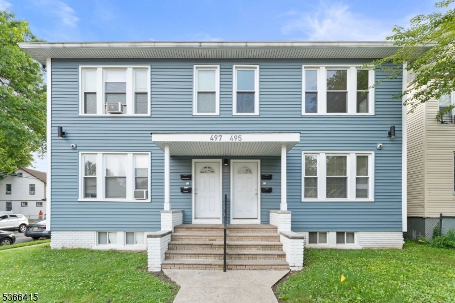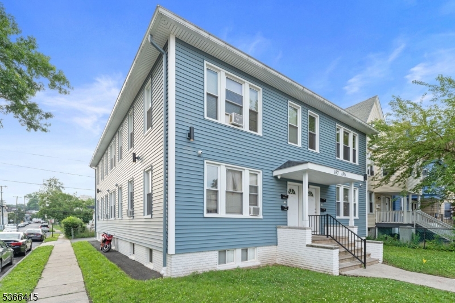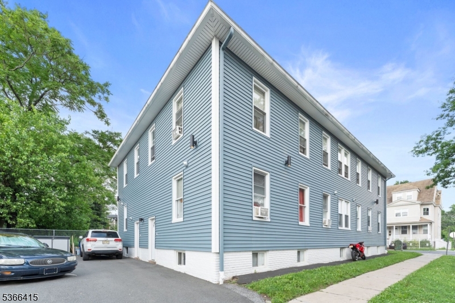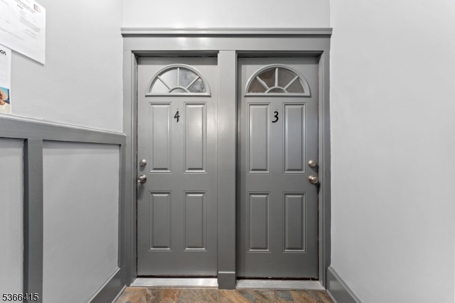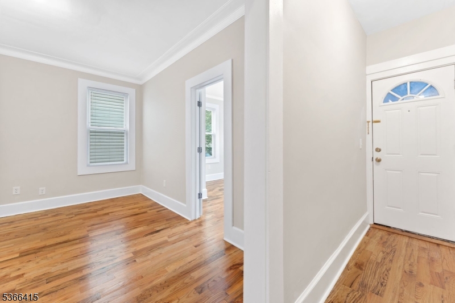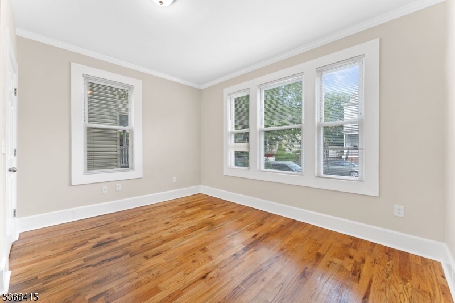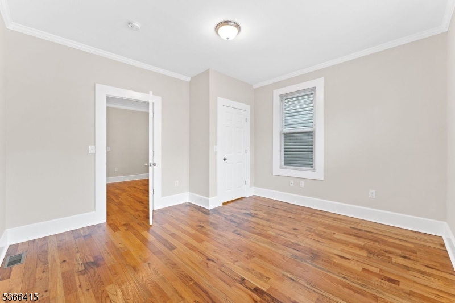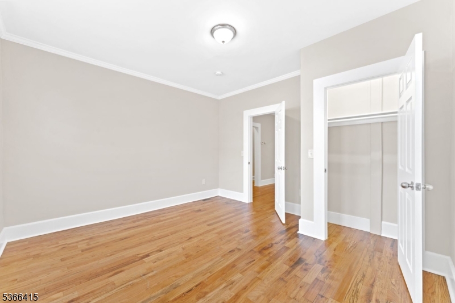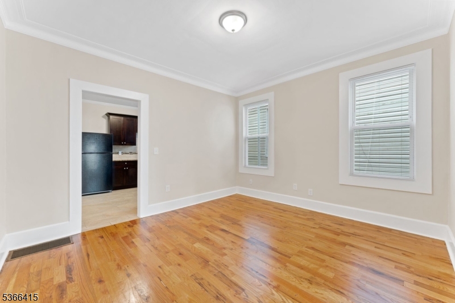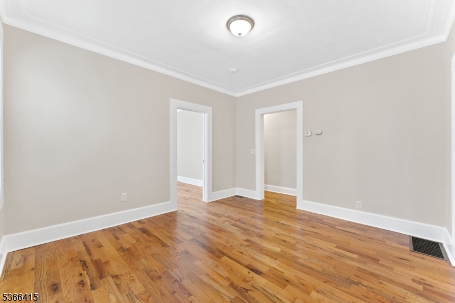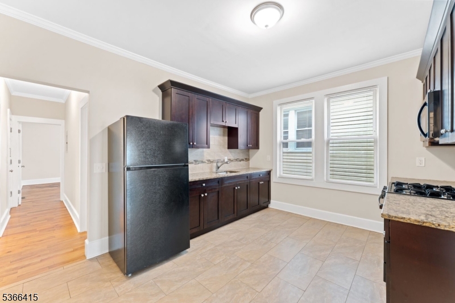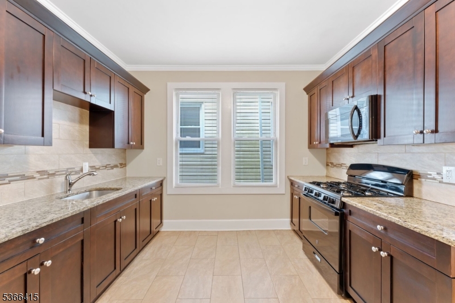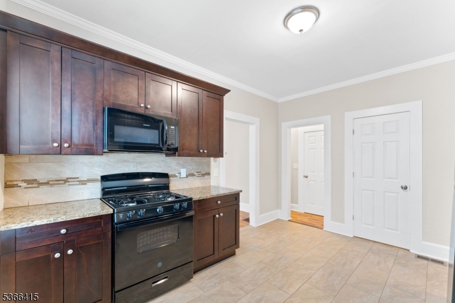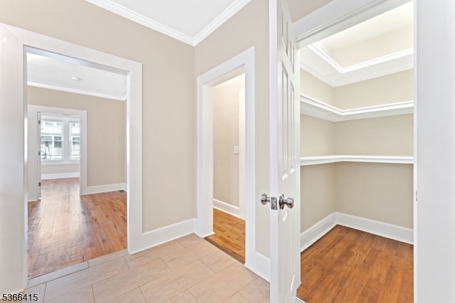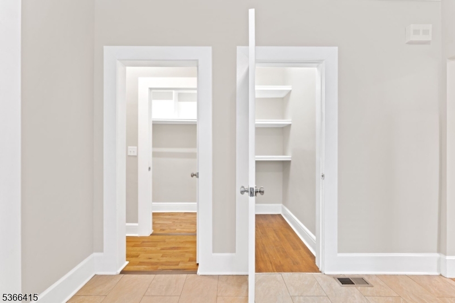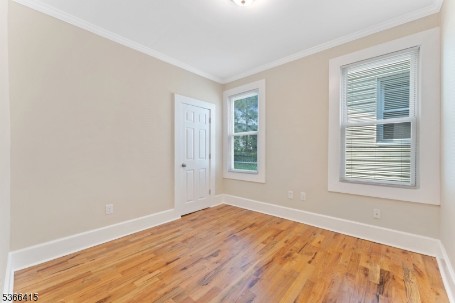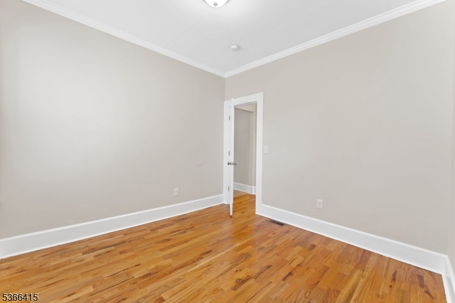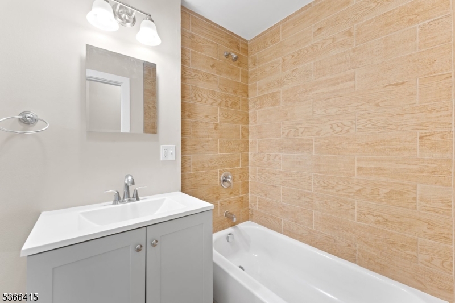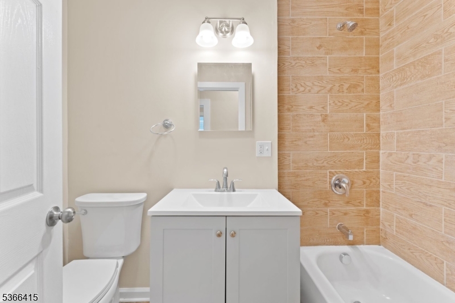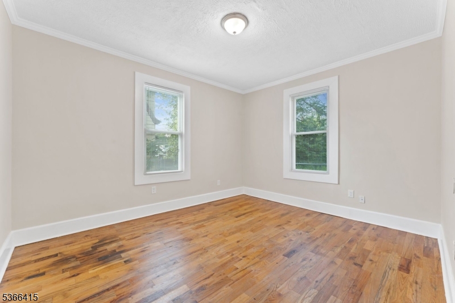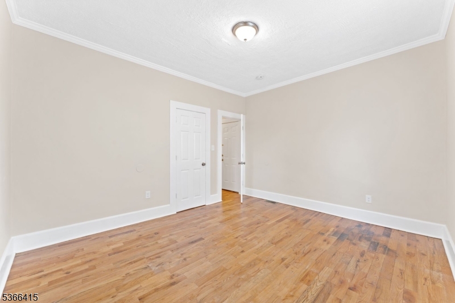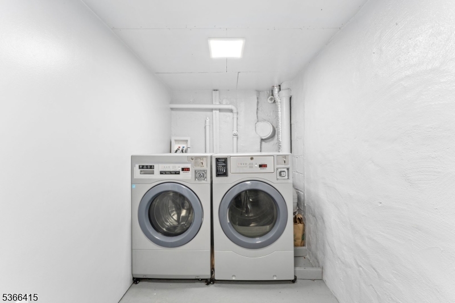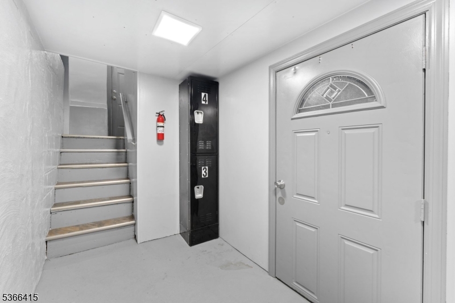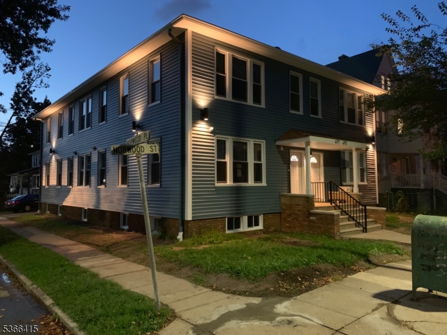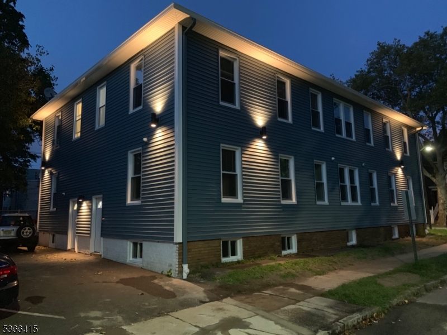495 Norwood St | East Orange City
Welcome to this charming and massive 1st floor apartment in an over size fourplex building in East Orange. Step inside to discover a well maintained interior that has been renovated within the past 5 years. This apartment offers 3 huge bedrooms and 1 full bathroom, a living room, a modern Eat-in kitchen equipped with all quartz counter tops, and enough space to move around comfortably, making cooking a hustle free. Its huge walk-in pantry offers an efficient storage space. This apartment is also equipped with a central hot force air system, plenty of windows which let you enjoy the natural light, the high ceilings, the LED lights, the hardwood floors throughout make this apartment a true comfort to live in. For your convenience the laundry room in the basement has a coin operator washer/dryer. This apartment also comes with 1 assigned parking spot at no extra cost, the 24 hours surveillance cameras all around the property gives you a peace of mind. Located just few blocks away from schools, restaurants, retails, major highways (280, GSP), NYC public transportations are just few mins away. Take advantage of this opportunity and enjoy all the nice features this apartment has to give. GSMLS 3970691
Directions to property: Garden state parkway to exit 144, take south orange Ave to S Clinton Ave, left on Norwood Pl then ri
