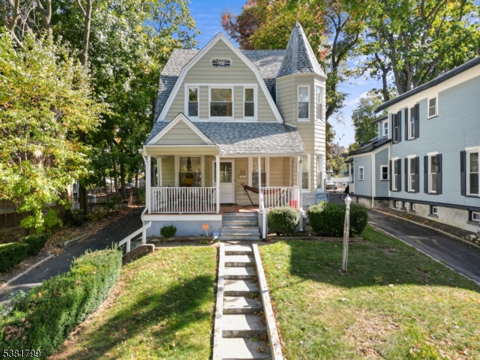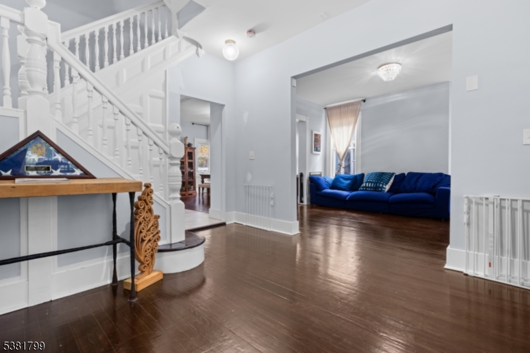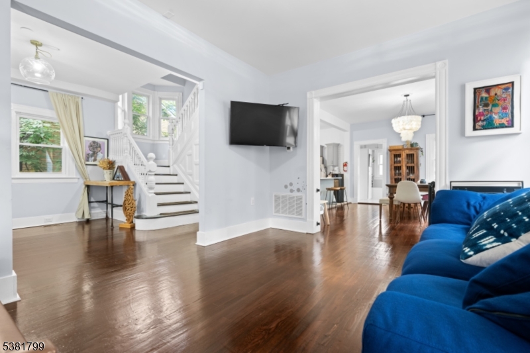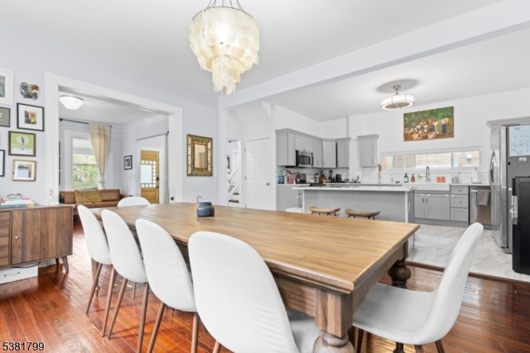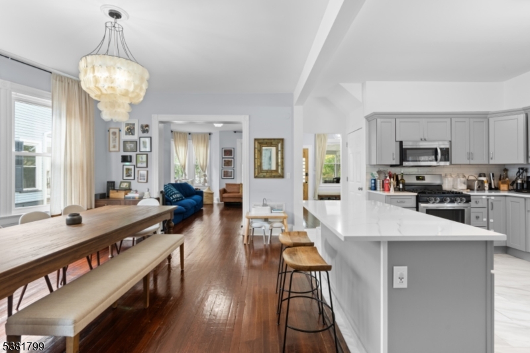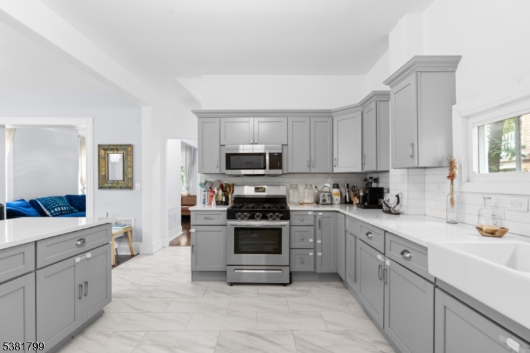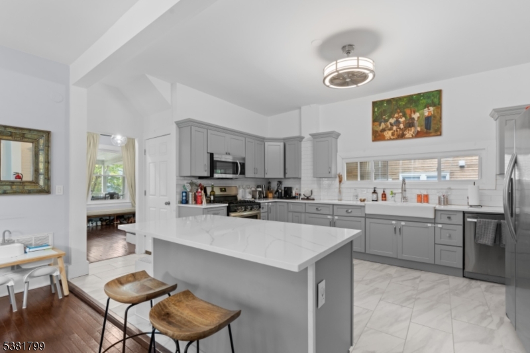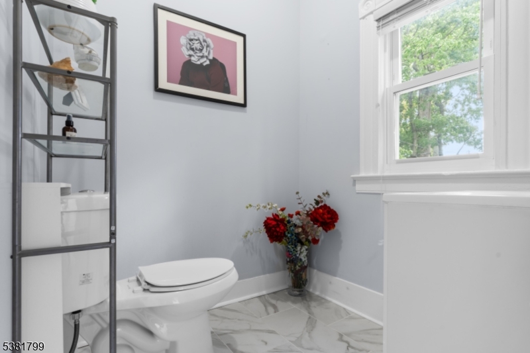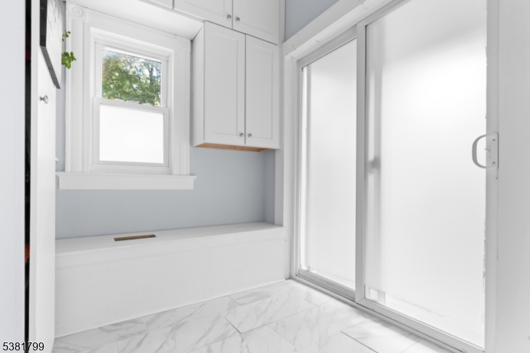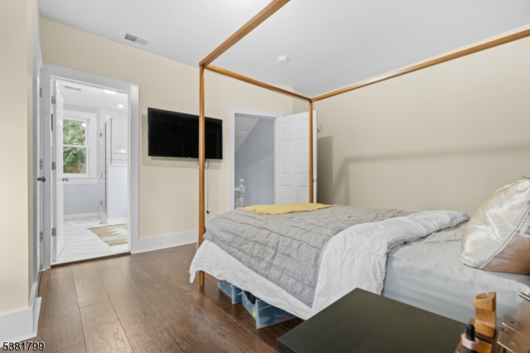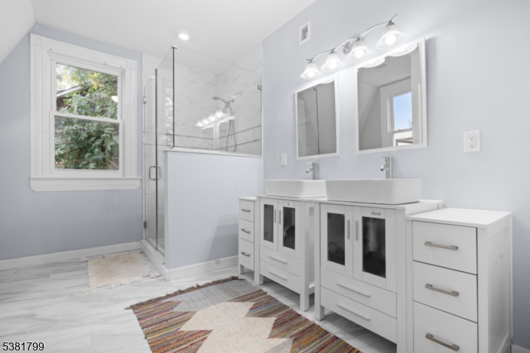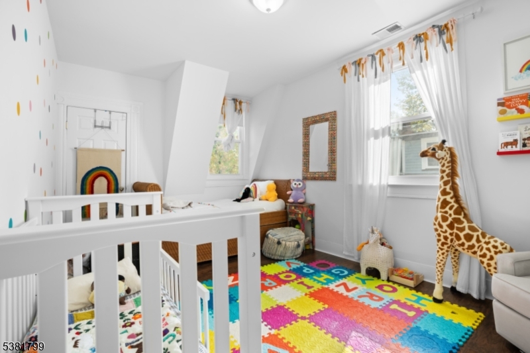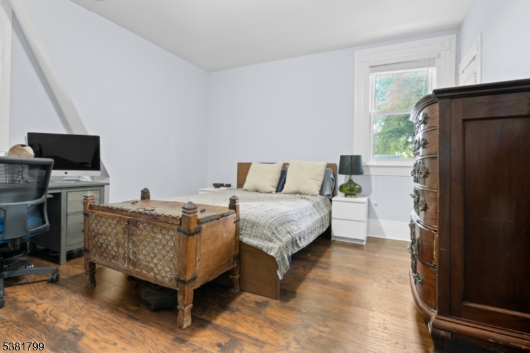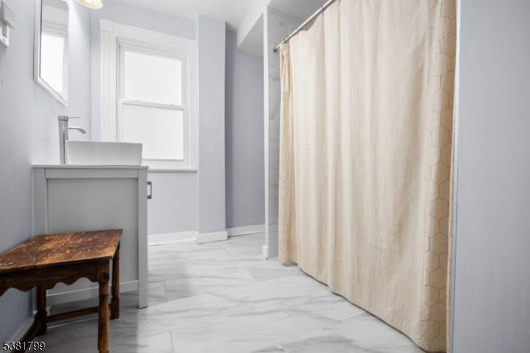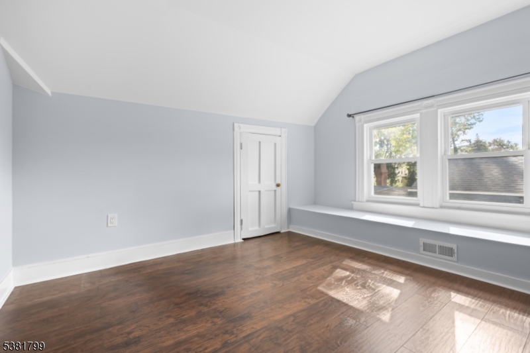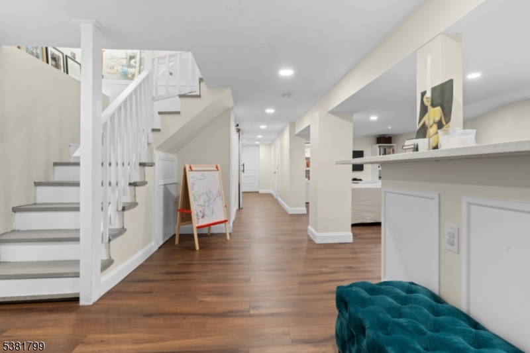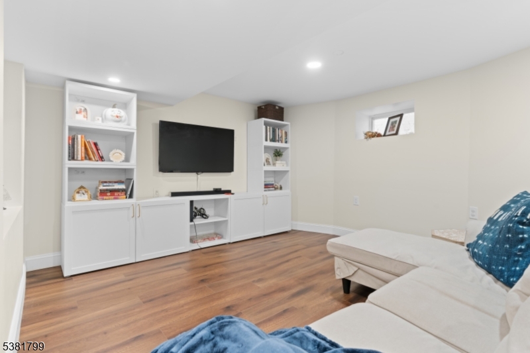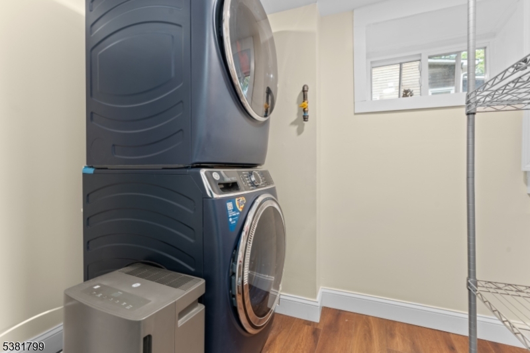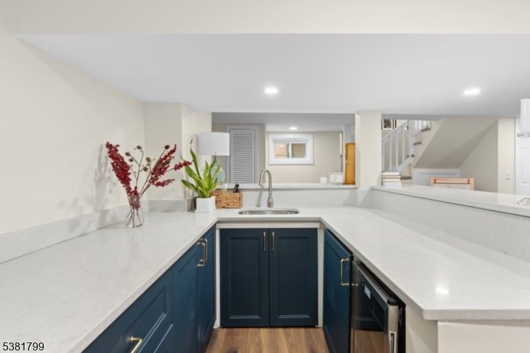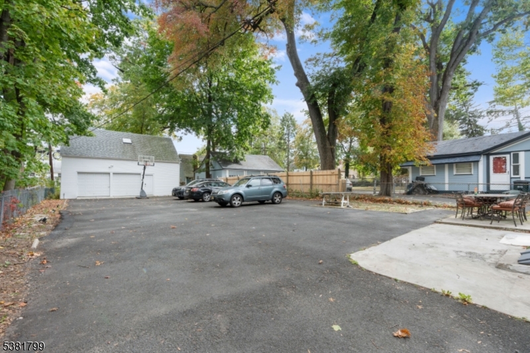72 Midland Ave | East Orange City
Welcome to this beautifully renovated Victorian, tucked in the heart of the sought-after Doddtown neighborhood! This home blends timeless charm with modern convenience, offering spacious living areas, thoughtfully updated finishes, and the kind of curb appeal that turns heads. Step inside and you will find natural light streaming through tall windows, high ceilings, and details that honor its historic character, all enhanced by contemporary updates designed for todays lifestyle. The layout provides room to gather and entertain while still offering cozy spaces to relax and recharge. A newly refreshed kitchen and bathrooms make daily living effortless, while refinished floors and carefully chosen accents create a warm, inviting feel. Outside, enjoy a private yard perfect for outdoor dining, gardening, or simply unwinding after a long day. The convenient location puts you close to shops, dining, schools, and major commuter routes; everything you need is right at your fingertips. This Victorian is not just a home, it is a chance to be part of a vibrant neighborhood while enjoying the perfect balance of historic character and modern living. Do not miss the opportunity to make it yours! GSMLS 3984022
Directions to property: Dodd Street to Midland Avenue
