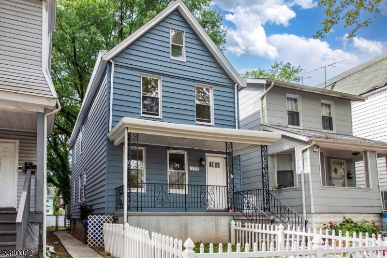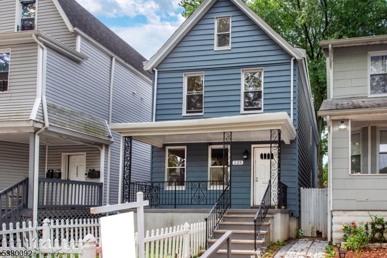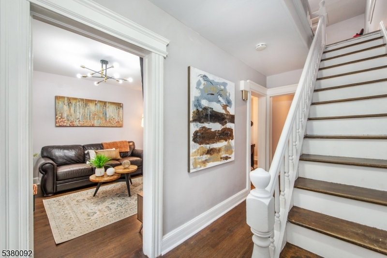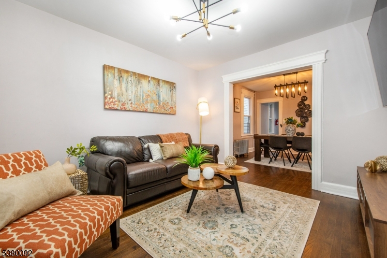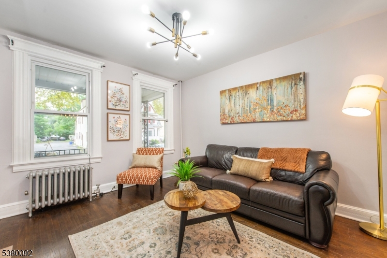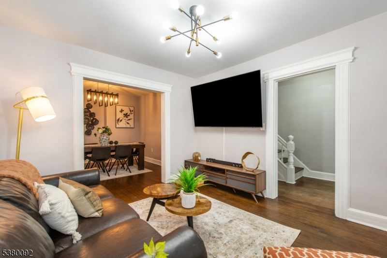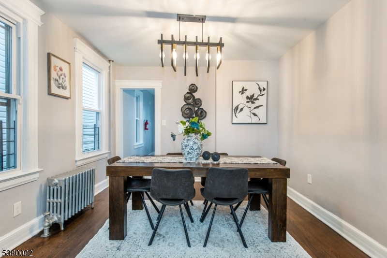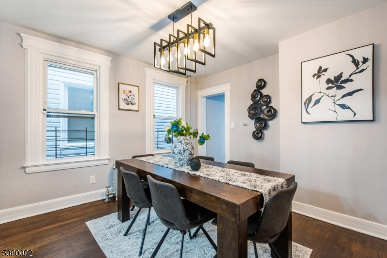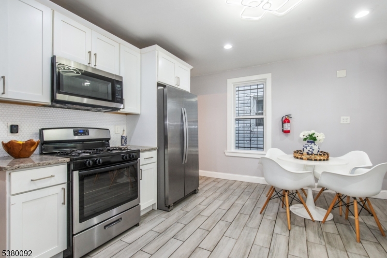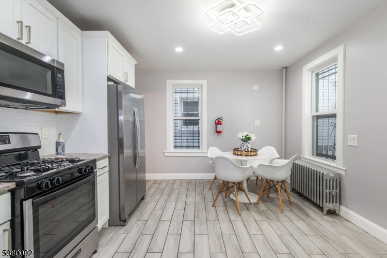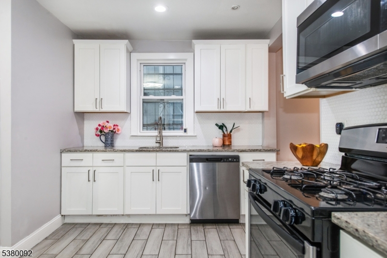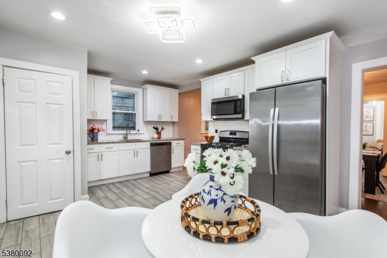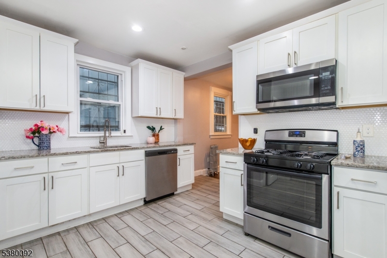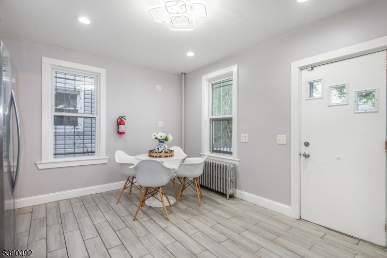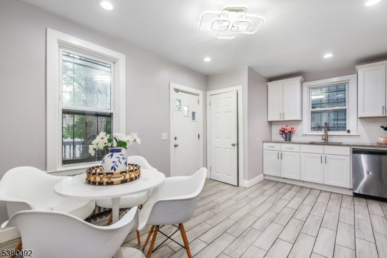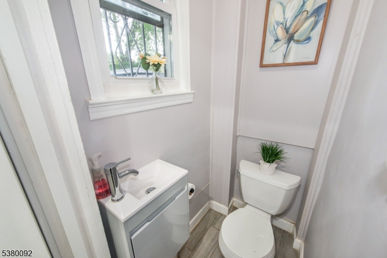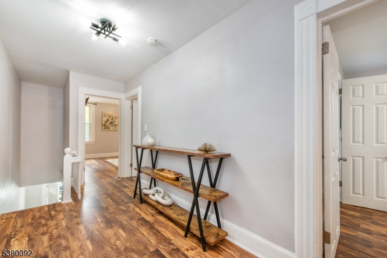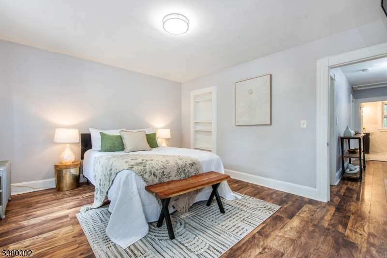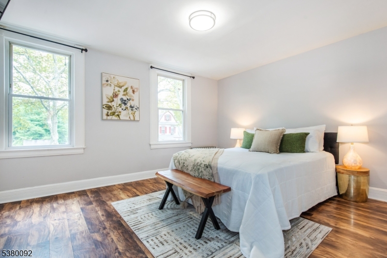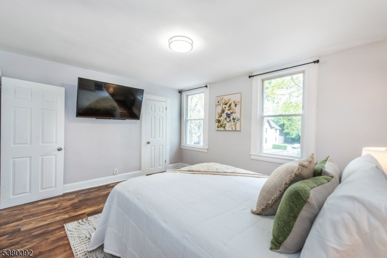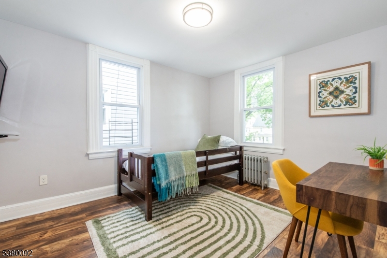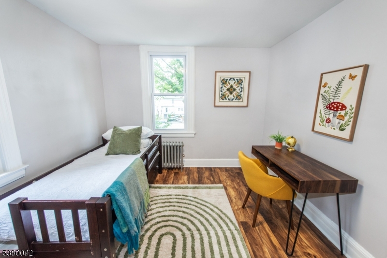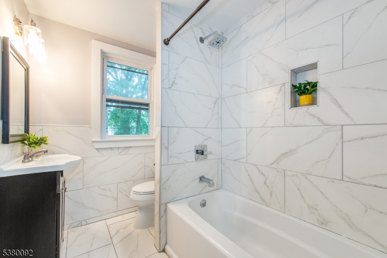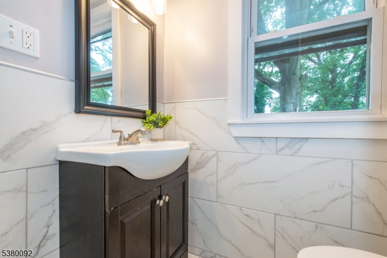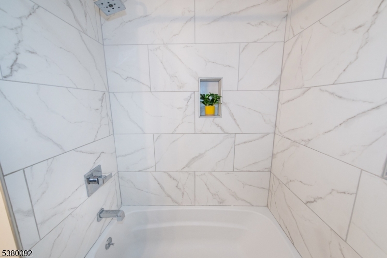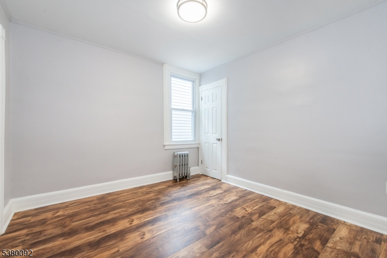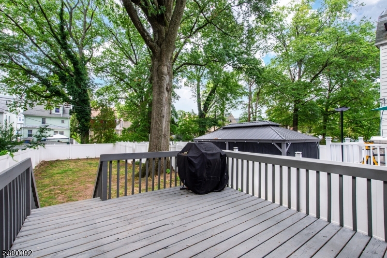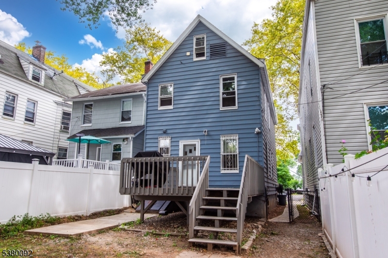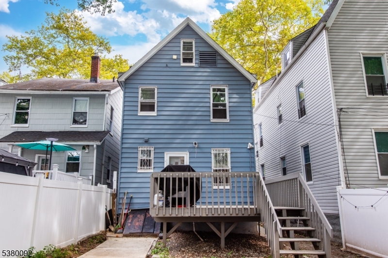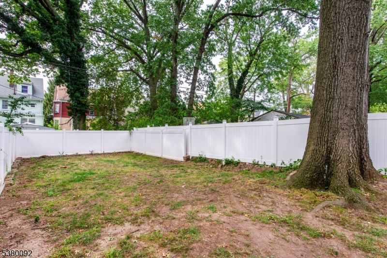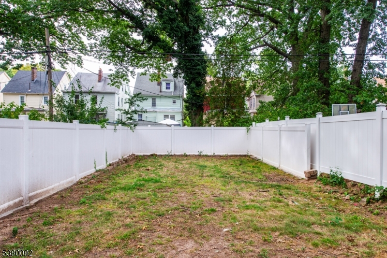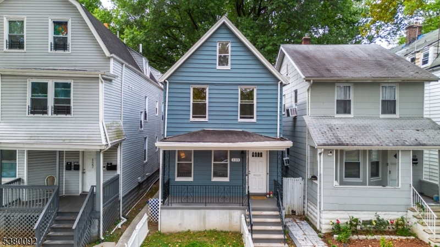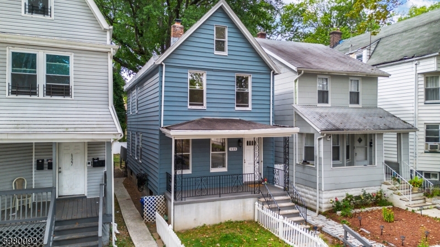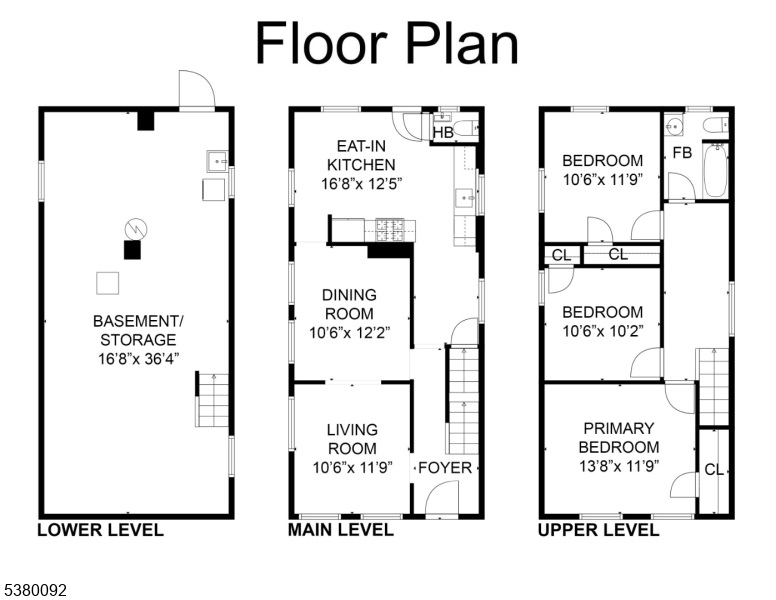125 Shepard Ave | East Orange City
Welcome to 125 Shepard Avenue, a beautifully updated single-family home offering 1,641 sq. ft. of living space with 3 bedrooms and 1.5 baths. This bright and inviting home features a modern kitchen with stainless steel appliances, a formal dining room, and a spacious living room perfect for entertaining. Upstairs, find generously sized bedrooms and an updated full bath. Enjoy the private, fenced backyard - ideal for relaxation or recreation. Elmwood Park is a short walk away, offering tennis courts, a walking track, and athletic fields. Commuters will appreciate the home's location near the Garden State Parkway, Route 280, and NJ Transit East Orange Train Station. You will also enjoy proximity to the vibrant amenities of South Orange and Newark - dining, shopping, arts, and culture. No driveway? No problem! The seller is offering to pay for an overnight street parking permit for 2 years through the East Orange Parking Authority (see media section for link). Additionally, a nearby property owner offers off-street parking for rent at approximately $100/month, with availability subject to change. This home qualifies for CRA loan products - offering lower interest rates, reduced mortgage insurance, and possible down payment assistance. Do not miss this fantastic opportunity - schedule your showing today! GSMLS 3987712
Directions to property: On Shepard Avenue off of Central Avenue
