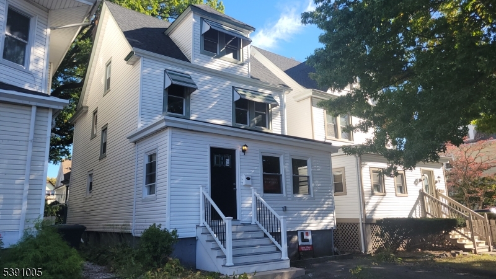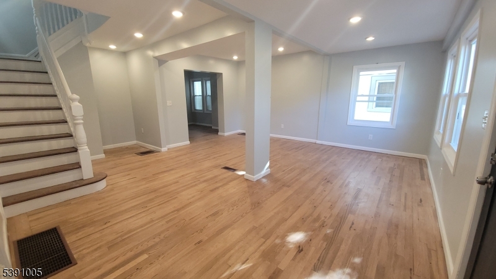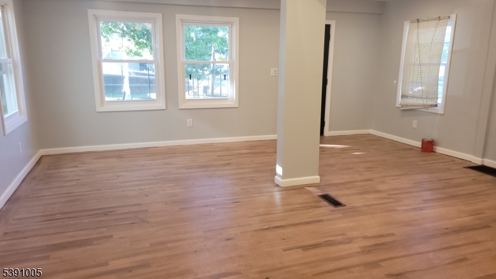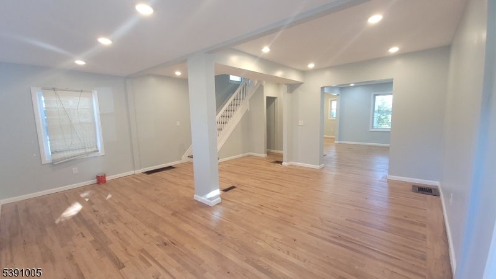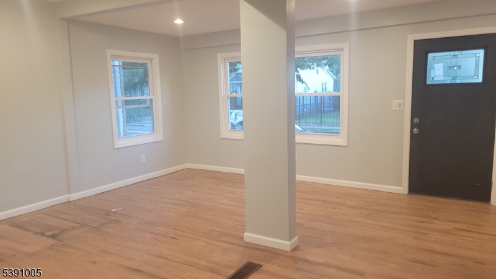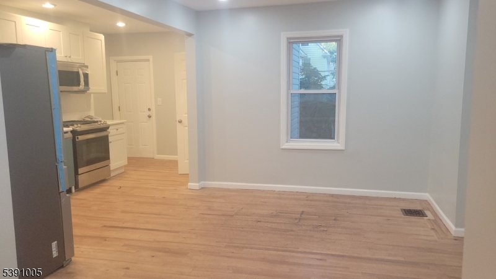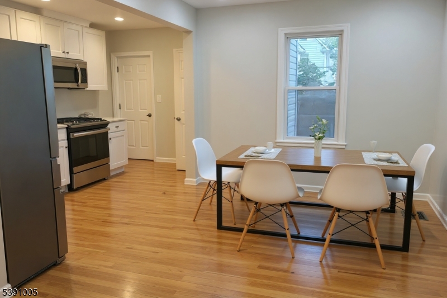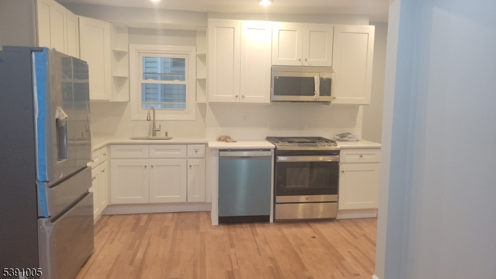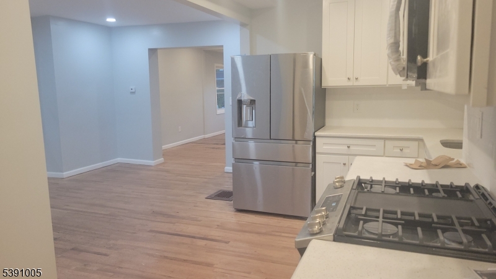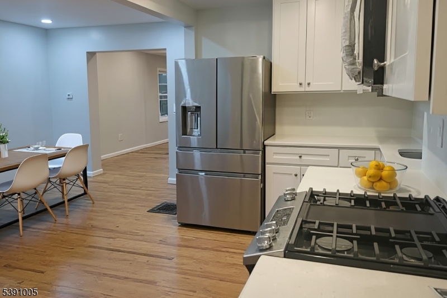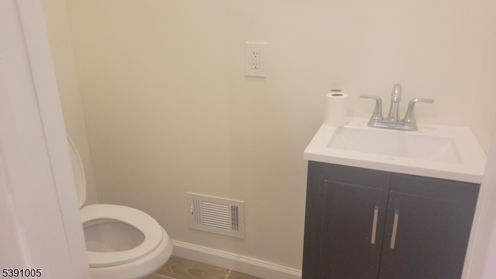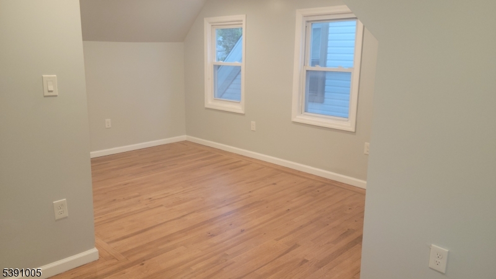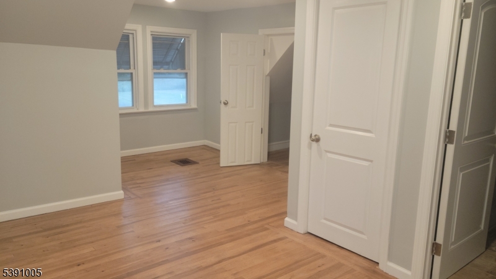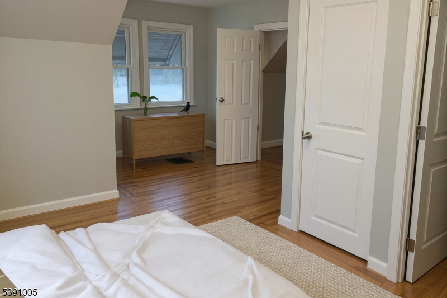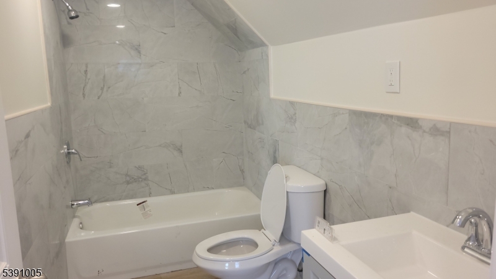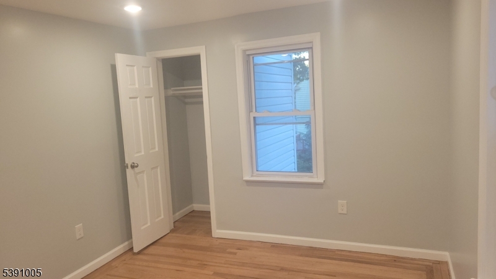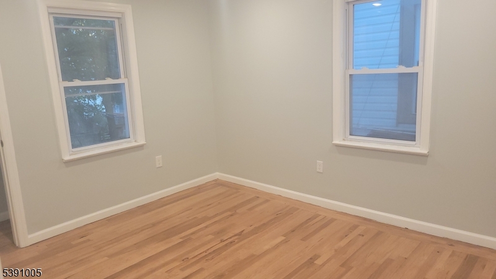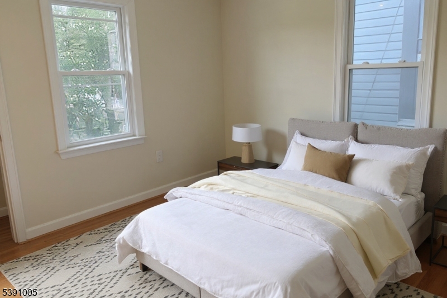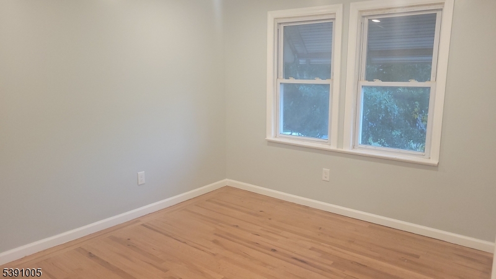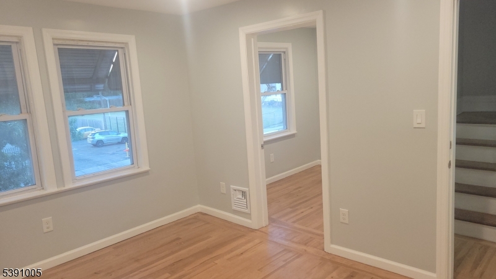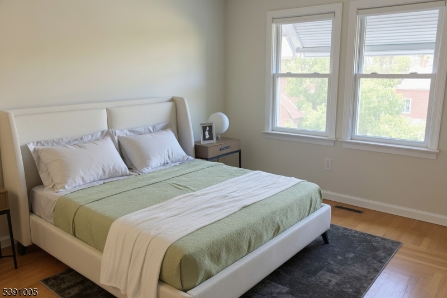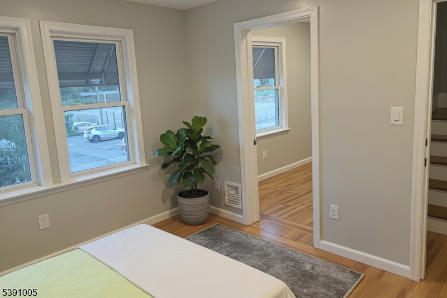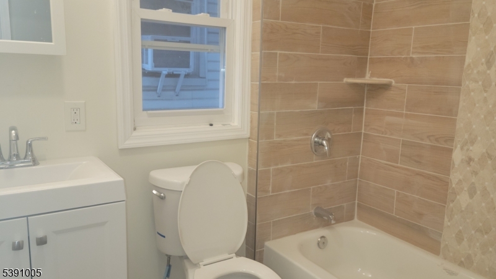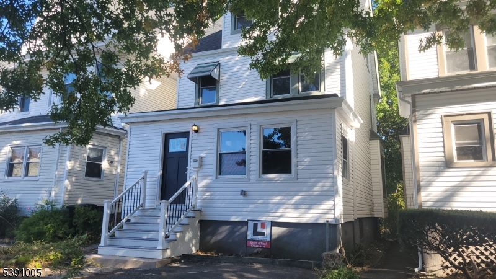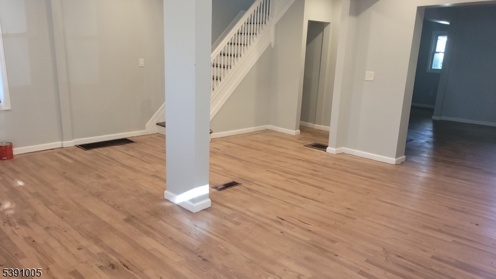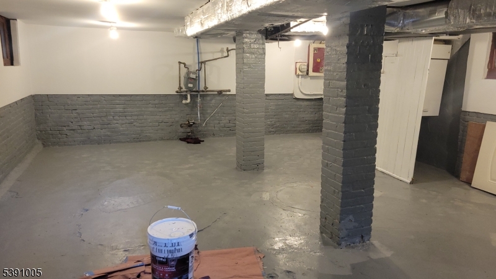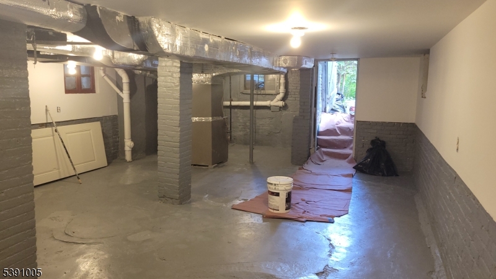94 Sanford St | East Orange City
Don't miss the opportunity to own this move-in ready single family home conveniently located near shopping and transportation in the heart of East Orange! This spacious 4 bed/2.5 bath colonial has been meticulously renovated to include open, bright and airy living spaces that combine comfort, style and convenience. The 1st floor includes gleaming hardwood floors in an open concept living room, dining room and kitchen with a powder room. The kitchen boasts stainless steel appliances and sleek quartz counter-tops. Upstairs on the 2nd level, you'll find 3 nice-sized bedrooms and the main bathroom. The 3rd floor is exclusively reserved for the primary suite. The partially finished basement offers additional versatility for laundry and storage. Whether you are a 1st time homebuyer or looking to settle into a cozy, well-appointed space, don't miss seeing 94 Sanford St. Hurry, it won't last!!! GSMLS 3992375
Directions to property: Central Ave to Sanford St
