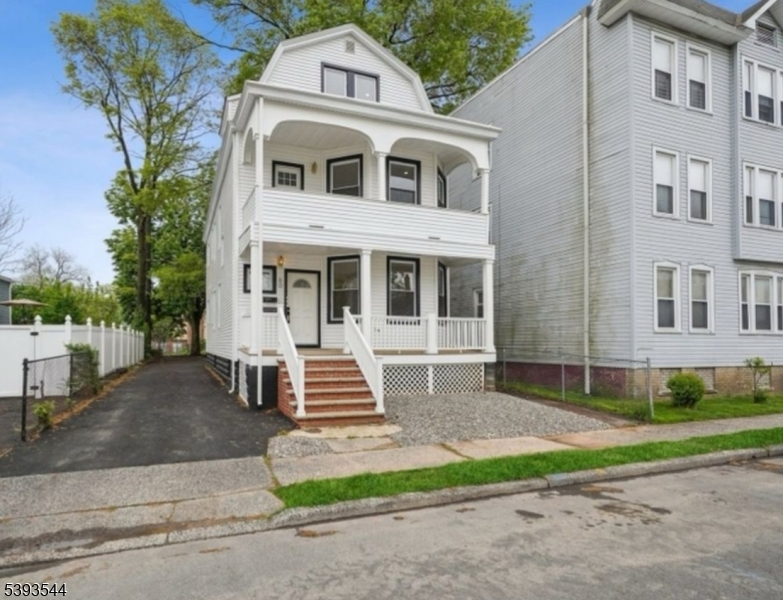60 Cambridge St | East Orange City
This fully renovated two-family home is located approximately one block from the commercial corridor of Central Ave, offering access to shopping, dining, and grocery amenities, as well as NJ Transit bus services. The property is located approximately 0.7 miles from the NYC train station with service to Penn Station.The property features separate utilities for each unit, including central air conditioning and dedicated laundry rooms for both the first-floor and second/third-floor units, making it ideal for both investors and owner-occupants.Unit 1 (First Floor): The first-floor unit includes a brand new eat-in kitchen with stainless steel appliances and quartz countertops, three bedrooms, a living room, and one full bathroom. This unit offers the flexibility to use the living room as a potential fourth bedroom. The unit is completed by a front entry porch.Unit 2 (Second and Third Floors): The second-floor features a brand new eat-in kitchen with stainless steel appliances and quartz countertops, three bedrooms, a living room, and one full bathroom. This unit offers the flexibility to use the living room as a potential sixth bedroom. The second floor also includes a dedicated covered porch. The third floor contains an additional two bedrooms and a second full bathroom.Exterior & Parking: A newly paved driveway leads to a fenced parking area with space to accommodate five or more cars. GSMLS 3994873
Directions to property: Central Ave to Sanford Ave or Halstead St to Clifford St to Cambridge St


