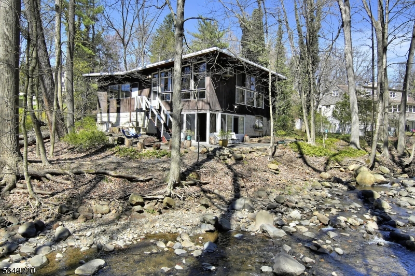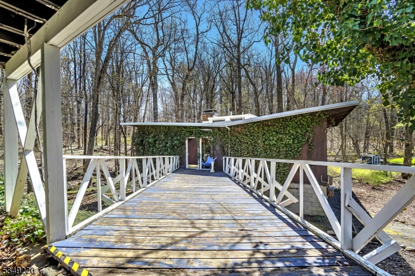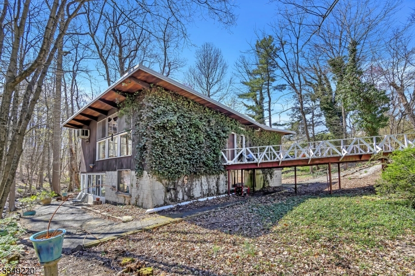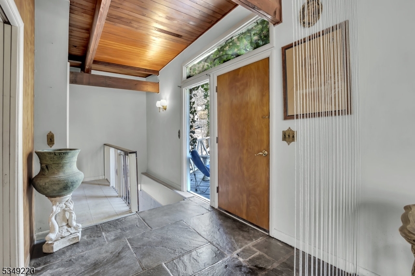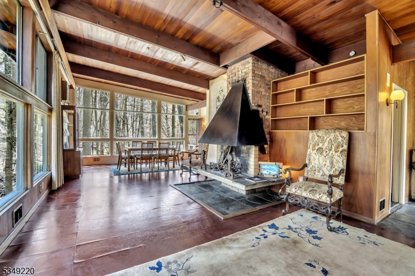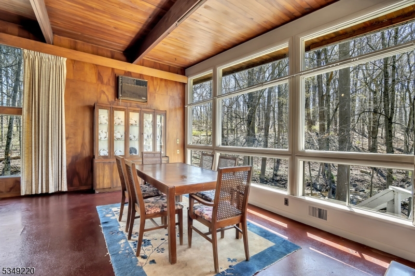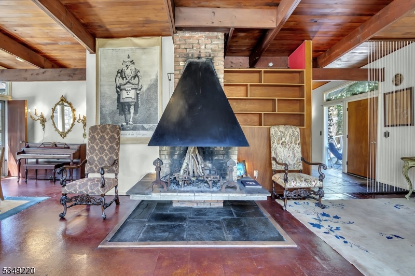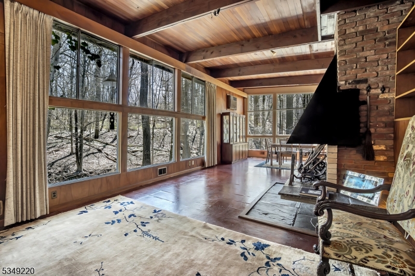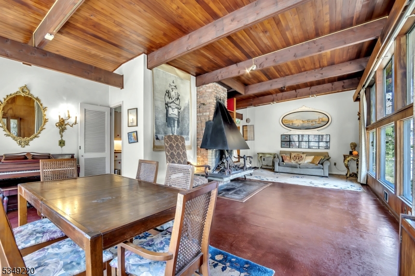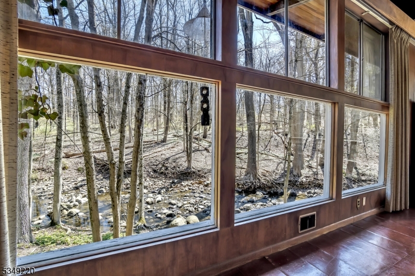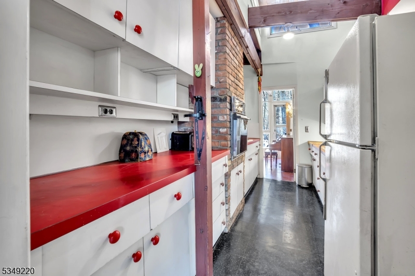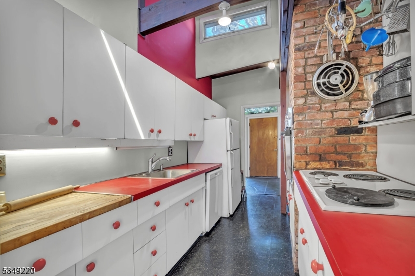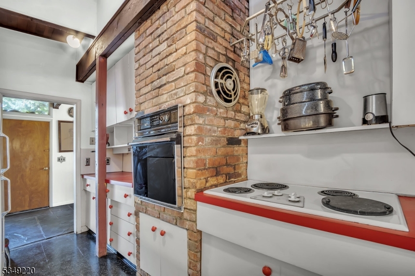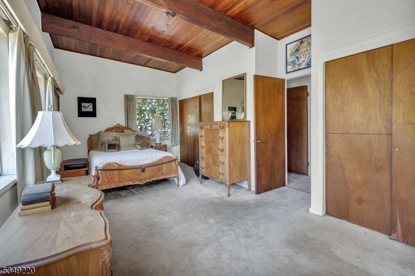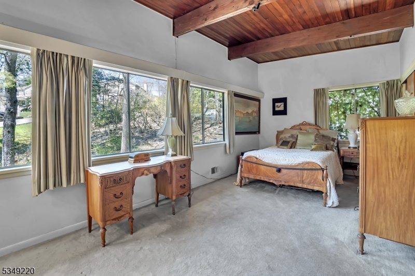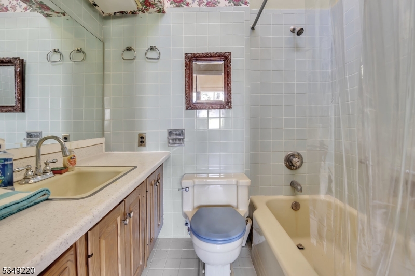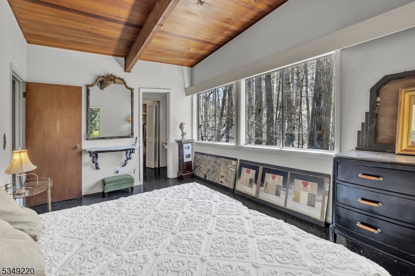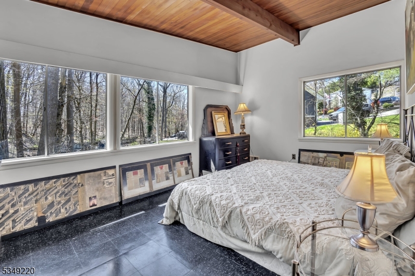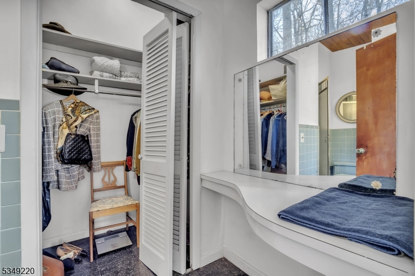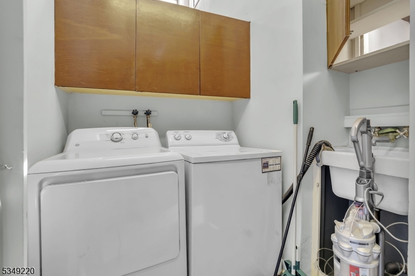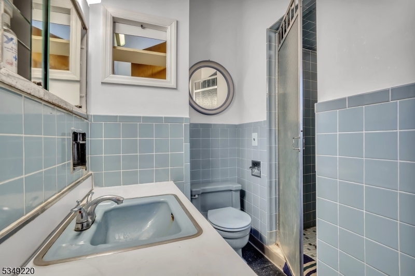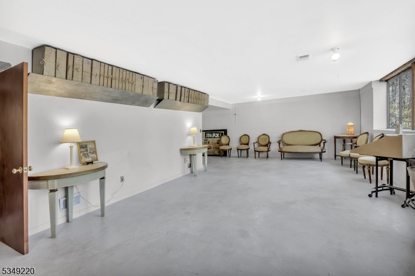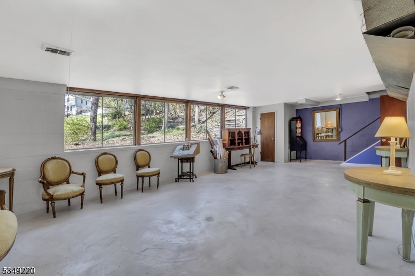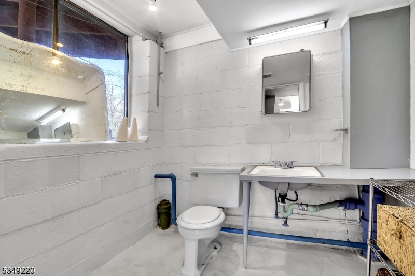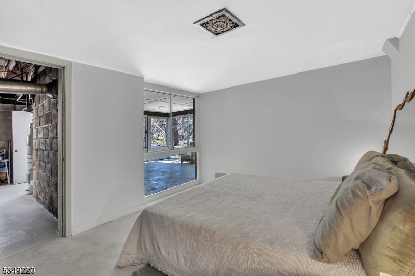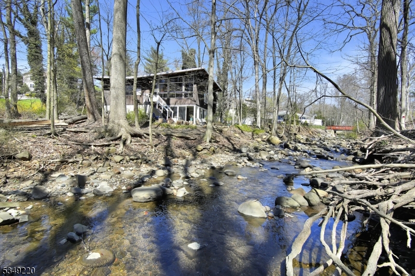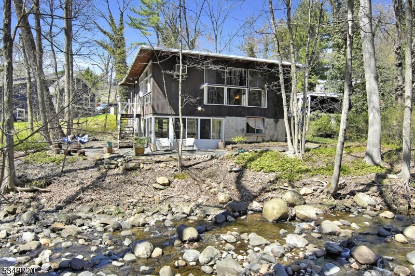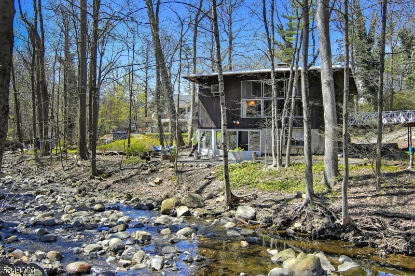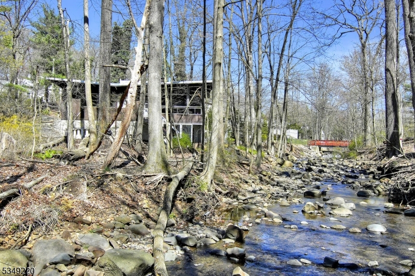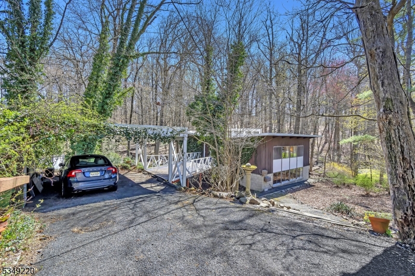249 Runnymede Rd | Essex Fells Twp.
1950's modern style home, designed by the architect Edward Bowser Jr. who worked for the legendary Le Corbusier in Paris. The structure is based on the modernist concept " 9 square grid " , creating harmonious and visually stunning living spaces that are full of reflections of light and sounds of the brook. Backing up to the 83 acre wooded Trotter track of walking paths and woods. Within walking distance to Grover Cleveland Park. A carport pavilion and a modernist bridge connects to the top floor of the house. All interior and exterior are original to Bowsers design. There are 10 rooms and 2 and 1 half baths on two floors of 2400 sq feet of livable space. The living and dining areas feature huge glass curtain wall windows, fine wood paneling, cork flooring and a soaring cathedral ceiling under the gull winged roof. The vintage galley kitchen originally opened to the dining room, features Danish cabinetry and a vibrant work space under the central clear storied volume that also houses the laundry room on the upper level. There are 3 bedrooms (originally 4), the principal bedroom has a full bath and a dressing area. Descending a stair to the NYC loft-like lower floor, you will find a large recreation room / art studio space with a 20 foot strip window, a summer kitchen, a brookside family room with a BBQ fireplace, a bedroom, a half bath, and a utility room/gym workspace . GSMLS 3956262
Directions to property: Roseland Ave. to Runnymede Road
