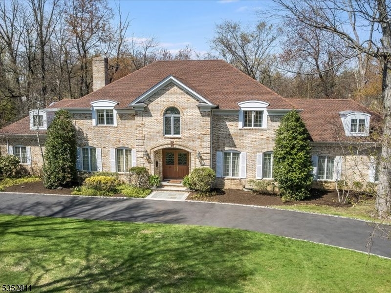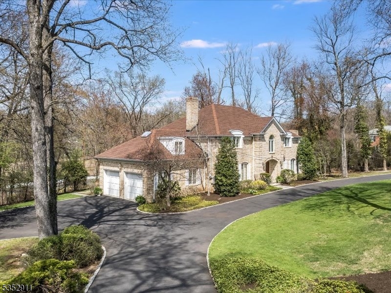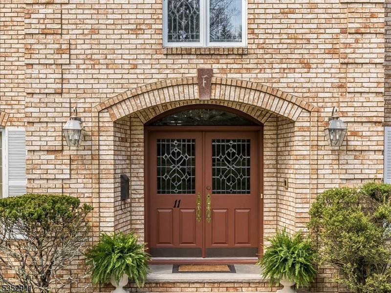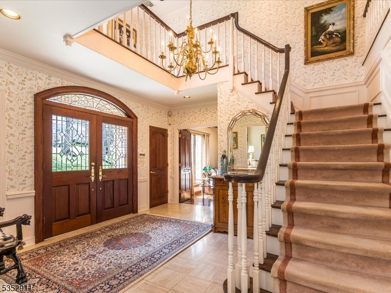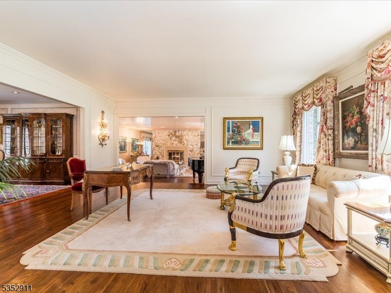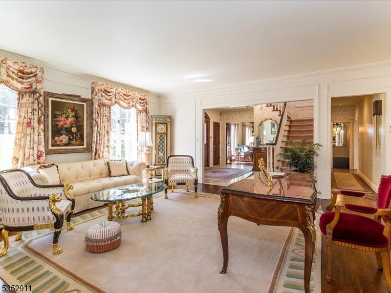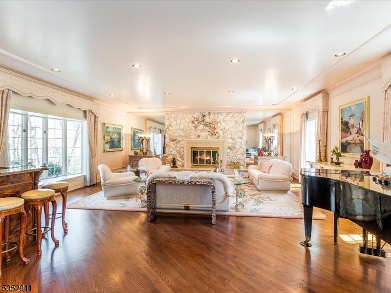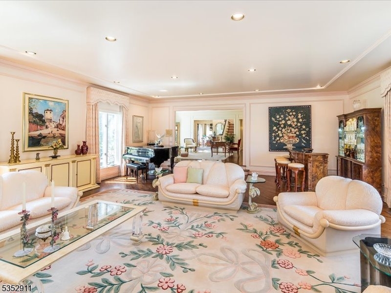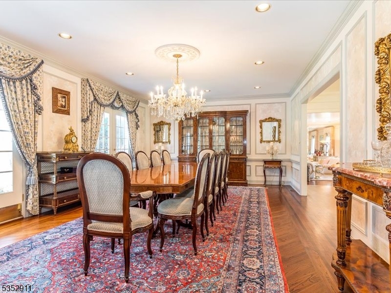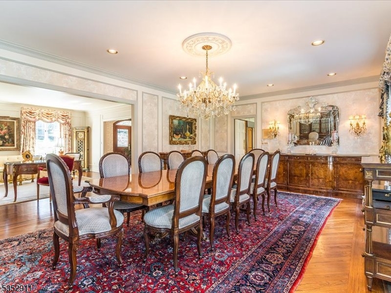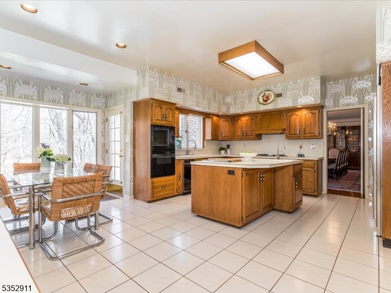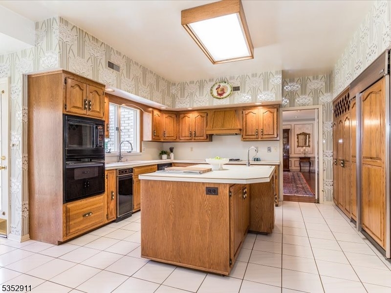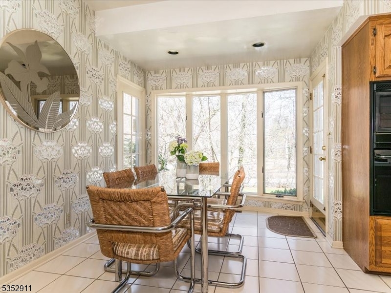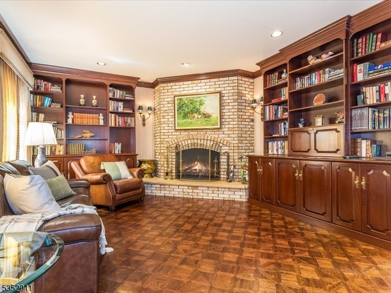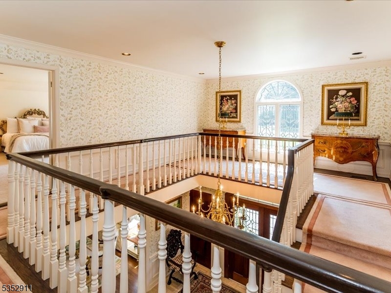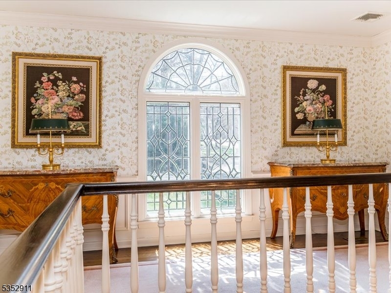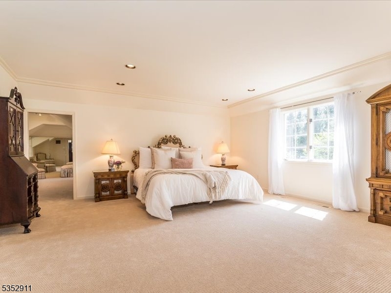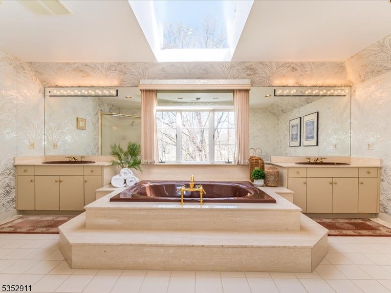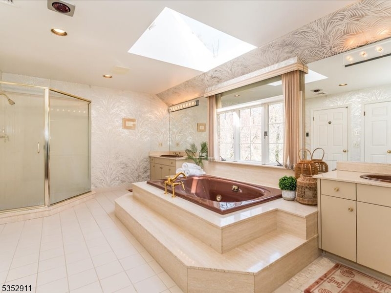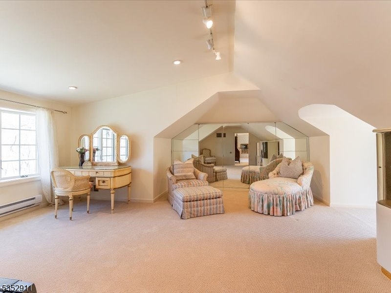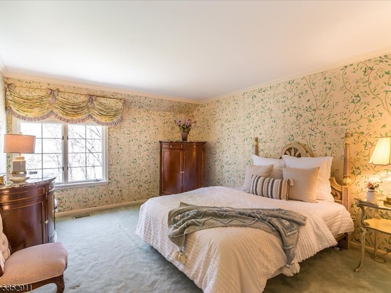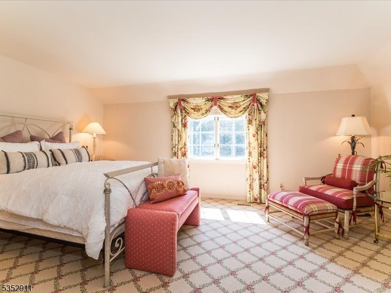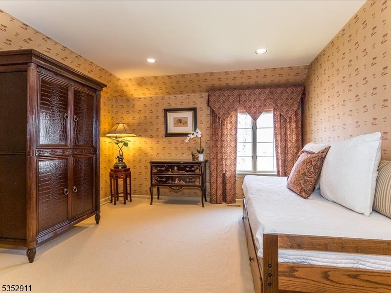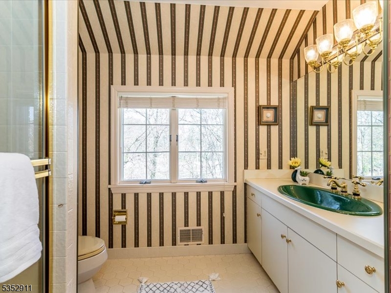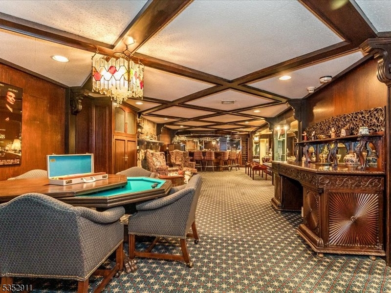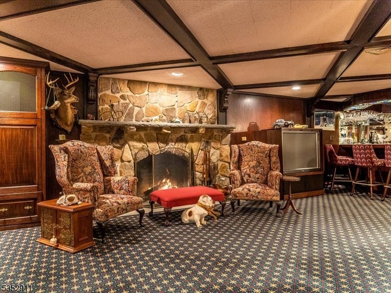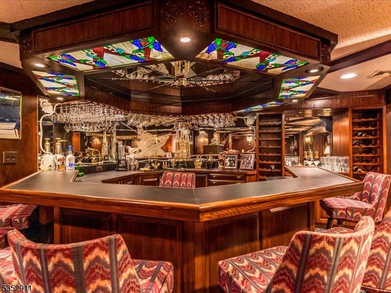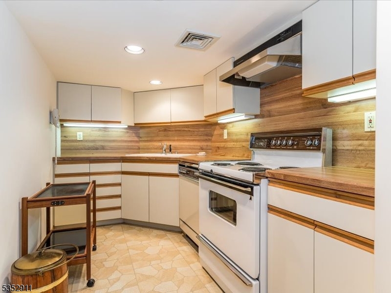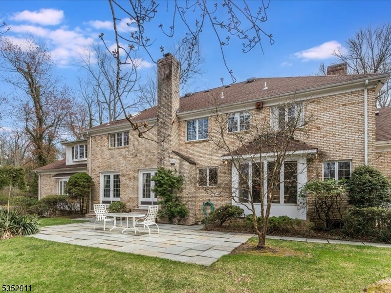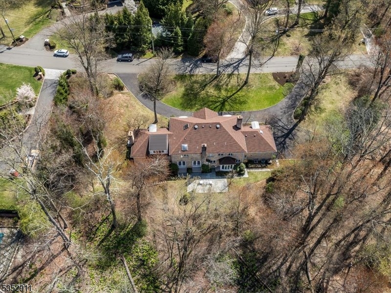11 Stewart Rd | Essex Fells Twp.
Custom-built original owner home in sought-after Essex Fells, one of northern NJ's most desired communities. Set on an acre in a prime location, the home boasts plenty of curb appeal with its sweeping front lawn, circular driveway and stately double-door entrance. Elegant formal rooms and comfortable living spaces, floor to ceiling windows, French doors, high ceilings and exceptional millwork are all key elements of the interior. Highlights include a double-height Foyer with beautiful turned staircase and leaded glass Palladian window, banquet-sized Dining Room, formal Living Room, vast Family Room with large stone fireplace, cozy Den with fireplace. Large eat-in Kitchen has a casual dining area with lovely panoramic views of the town Skating Pond. Tranquil Primary Suite with en-suite Bath, two walk-in closets and Sitting Room. Three additional Bedrooms and full Bath complete the second level. Fabulous lower level Recreation Room with huge circular wet bar, fireplace and second Kitchen. Essex Fells is a peaceful oasis known for its extraordinary natural beauty and excellent schools - only 23 miles from NYC. GSMLS 3958832
Directions to property: Fells Road to Forest Way to Stewart Road OR Devon Road to Stewart Road.
