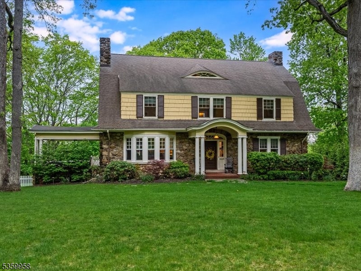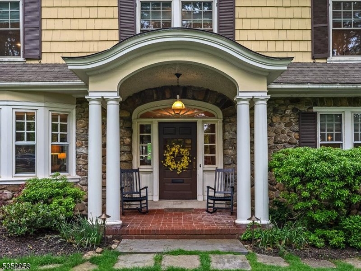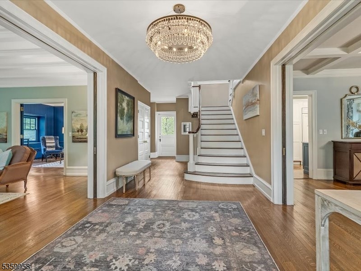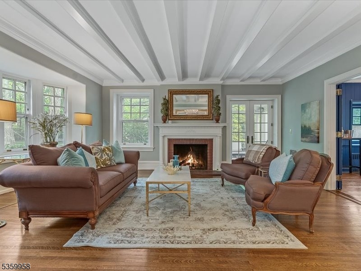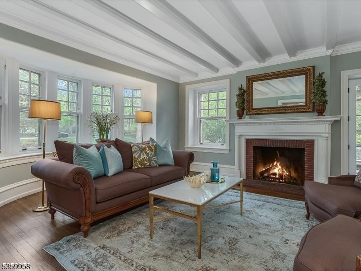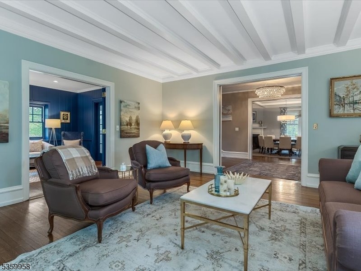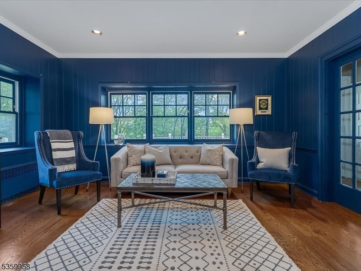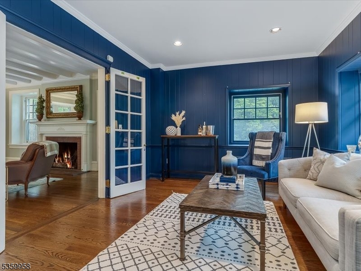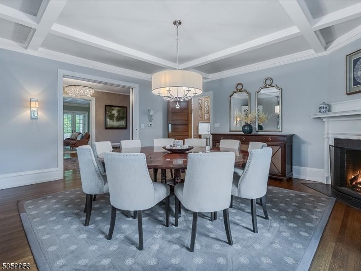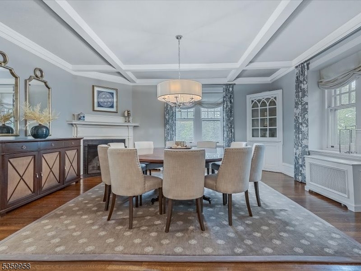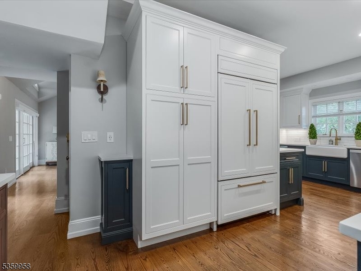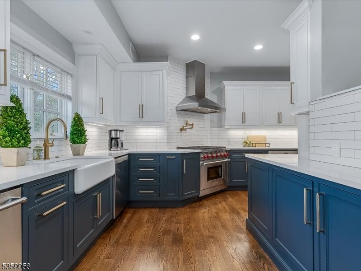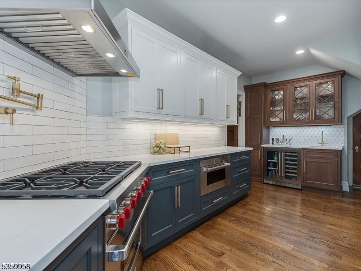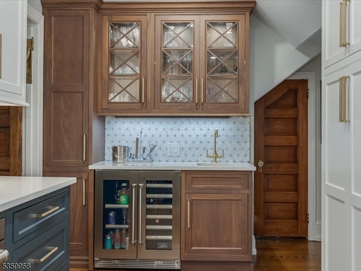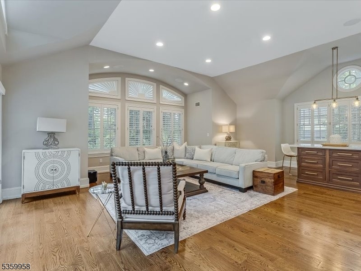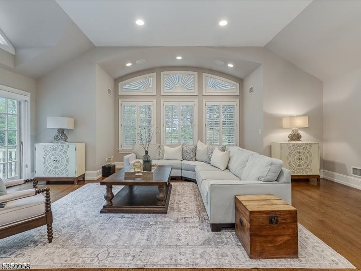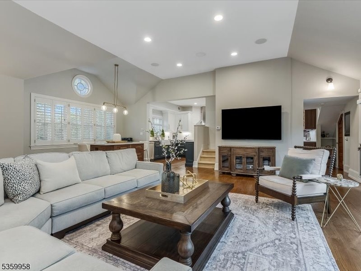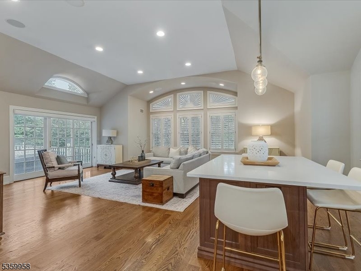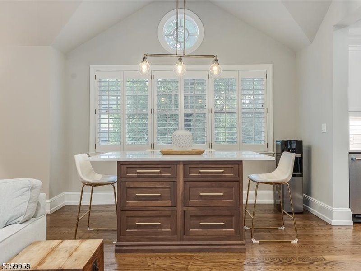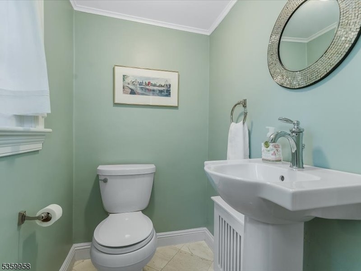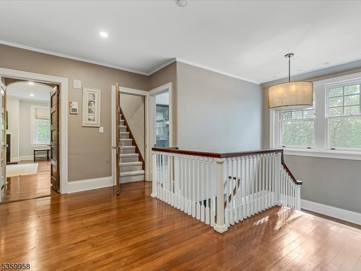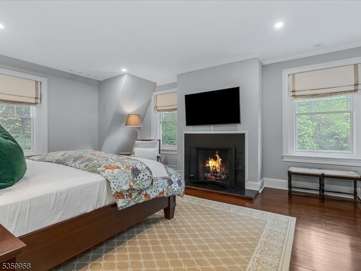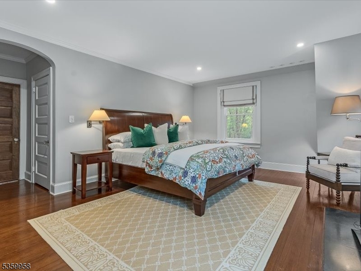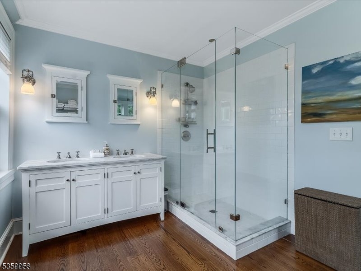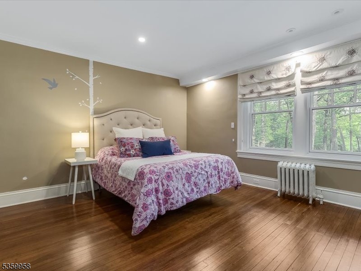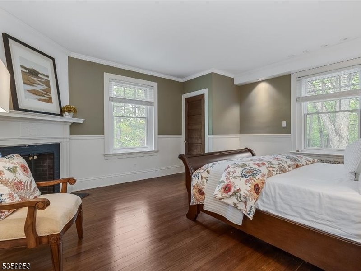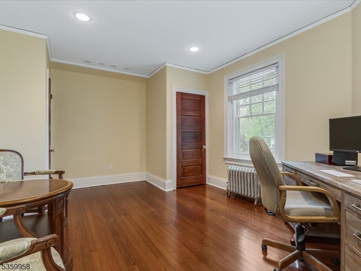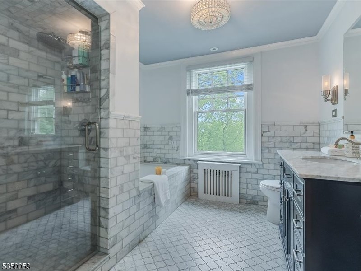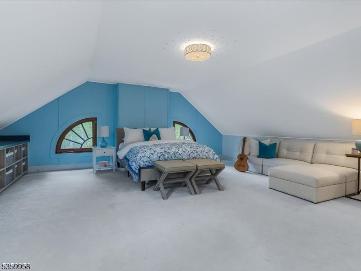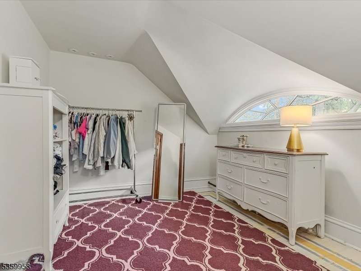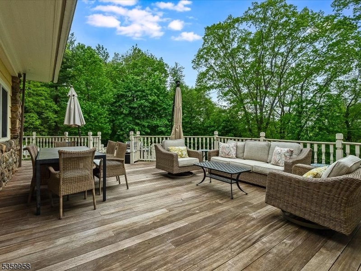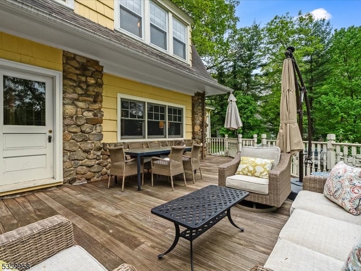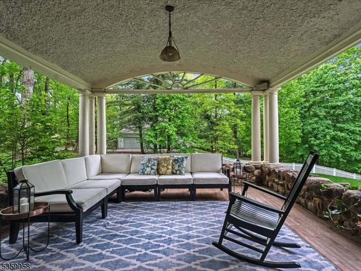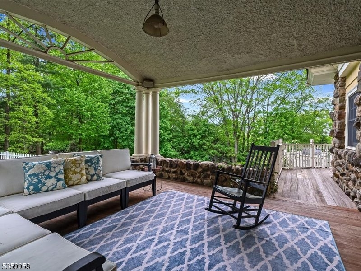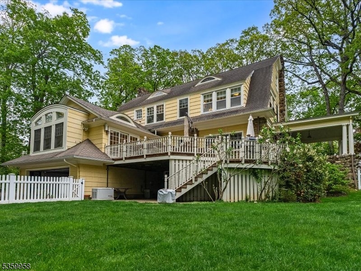32 Rensselaer Rd | Essex Fells Twp.
Classic, understated elegance on one of the finest streets in town! Rich in character and architectural detail, this fully renovated Colonial blends modern convenience with timeless design. Graciously sized rooms with high ceilings, beautiful hardwood floors and moldings, lovely fanlight windows and eyebrow dormers are all key elements of the home. Grand center-hall Foyer, formal Living and Dining Rooms with beamed ceilings and fireplaces, Sun Room, and charming open-air Porch that flows to large Deck that overlooks the lushly landscaped, fully fenced rear property. Renovated in 2023, the Chef's Kitchen features Wolf/SubZero appliances, quartz counters and wet bar and opens to huge Family Room with vaulted ceiling, casual dining area and French doors/sliders that open to Deck outside. Upstairs, the serene Primary Suite boasts a gas fireplace, walk-in closets and luxurious Bath with oversized shower and double vanity. Also on the second level are three additional Bedrooms that share an updated hall Bath. Two more Bedrooms and full Bath on the third level provide even more living space. New custom windows throughout (2023), Central Air and whole house Generator (2016). Essex Fells is known for its extraordinary natural beauty, excellent schools and unique charm, only 23 miles from NYC. GSMLS 3964891
Directions to property: Forest Way or Hawthorne Road to Rensselaer Road.
