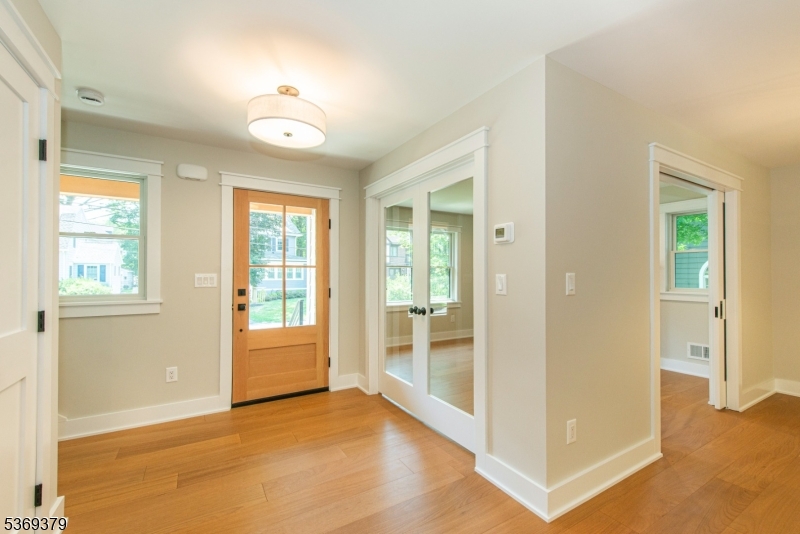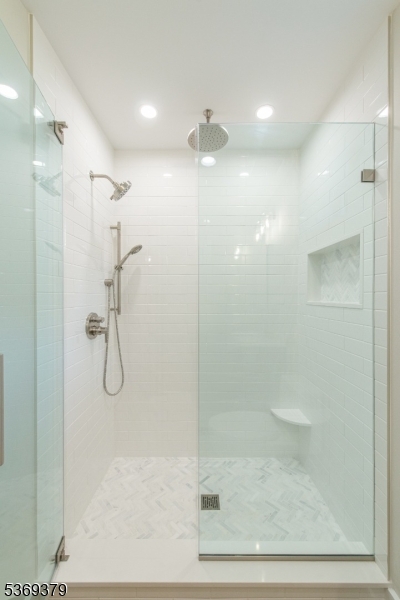6 Wootton Rd | Essex Fells Twp.
Welcome to this stylish full renovation on the friendliest street in Essex Fells! Be the first to occupy this gorgeous 4 BR,3.5 bath home just steps from downtown Caldwell's shopping and restaurants. Airy open flow for entertaining on the first floor with fully custom kitchen, living/dining room, separate office/den with wood burning fireplace and powder room. Back deck leads to the beautiful backyard overlooking park woods.Upstairs, the primary bedroom features a spa-like ensuite bath with a stunning walk-in shower and radiant heated floors. 2 additional bedrooms and bath complete the second floor. The fully finished basement offers a 4th bedroom, luxurious full bath, kitchenette area with 2nd dishwasher, a large family room and plenty of storage.Washer/dryer hookups are available on all 3 levels.Entry to first floor from attached garage. This one is a standout! New water main/meter, new sewer main, new electrical service/main/panel, new tankless water heater, new HVAC system, new foundation, roof, siding, plumbing, windows- nothing to do but move right in! Backyard is adjacent to the scenic 41 acre Grover Cleveland Park with pickleball/tennis courts, playground, ball field, skating/fishing pond and walking paths. Lower taxes, highly regarded schools, and peaceful neighborhoods makes Essex Fells a highly desirable Essex county community. GSMLS 3973494
Directions to property: Roseland Ave to Manheim Rd or Runnymede Rd to Wootton














































