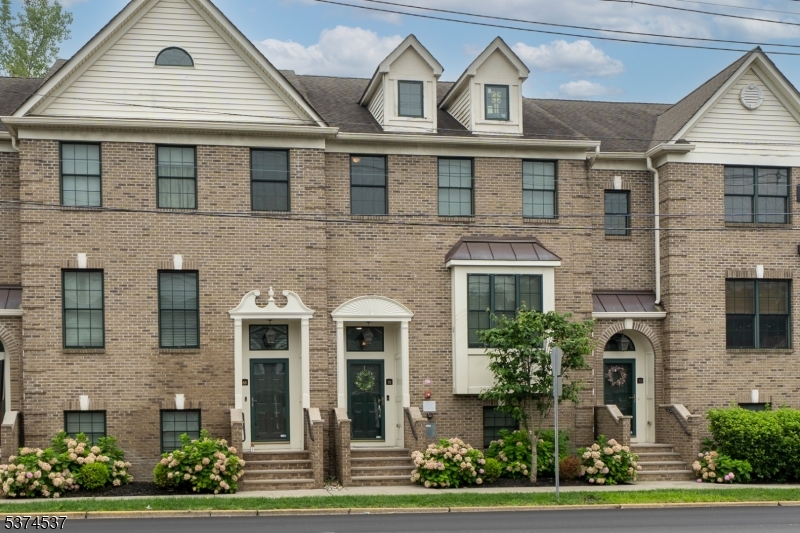70 Bloomfield Ave, 70 | Essex Fells Twp.
Modern three-level townhouse in prime Essex Fells location.This move-in-ready home offers a spacious two-car garage, extra storage, a laundry area, and a flexible bonus room on the entry level ideal as a third bedroom, office, gym, or guest space.Upstairs, the main living area features a wide-open layout with hardwood floors throughout, high ceilings, recessed lighting, and large windows that flood the space with natural light. The updated eat-in kitchen features new cabinets, granite countertops, and premium appliances, and flows seamlessly into the dining and living areas.Both bathrooms have been updated, with the primary bath featuring elegant marble finishes. The top floor includes an oversized primary suite with expanded walk-in closets, a generous second bedroom, and two full baths. A brand new water heater adds to the home's move-in-ready appeal. Throughout the home, details like wainscoting and thoughtful upgrades stand out.You're just minutes from NYC transit, local dining, shopping, parks, and country clubs everything you need within reach.HOA dues are $492/month and cover snow removal, landscaping, and common area maintenance.Nothing to renovate, nothing to replace just move in and enjoy. GSMLS 3977874
Directions to property: GPS to 70 Bloomfield Ave. and Park alongside the Building


