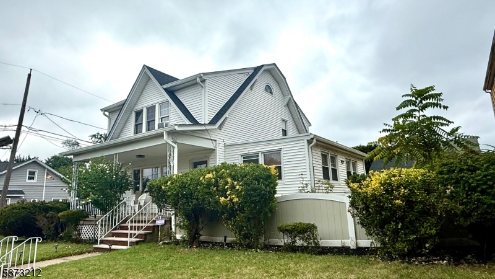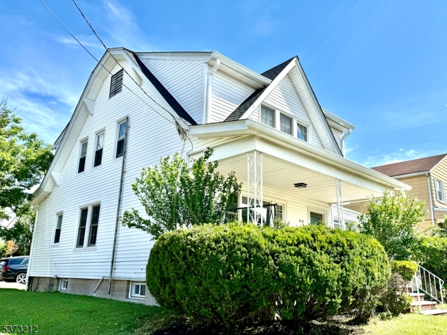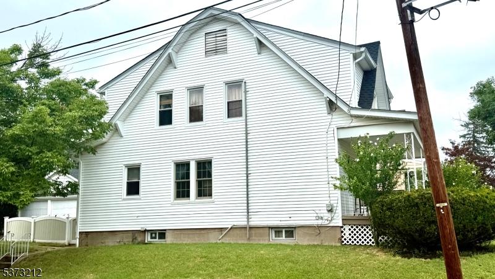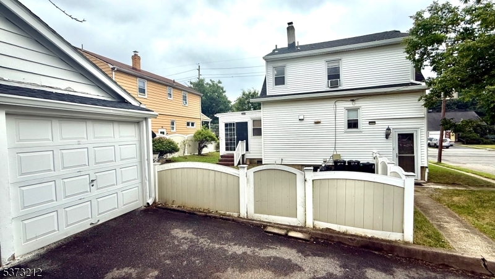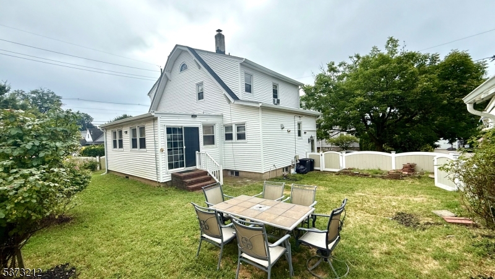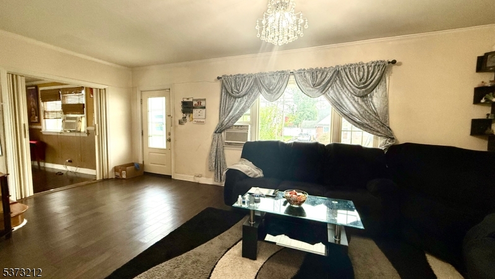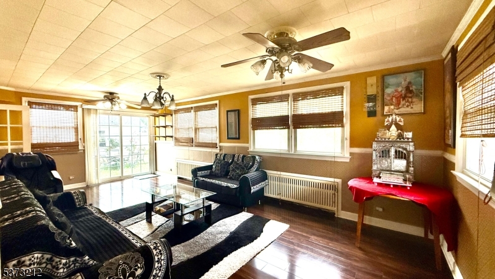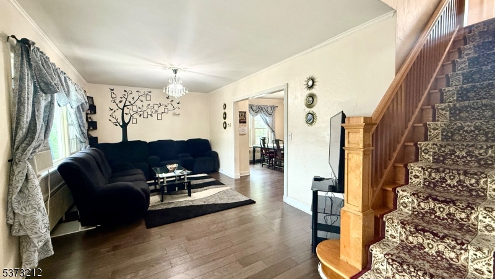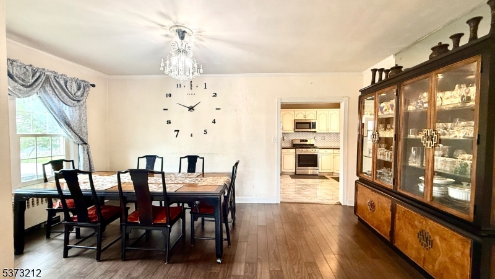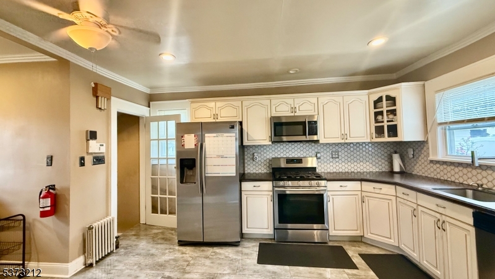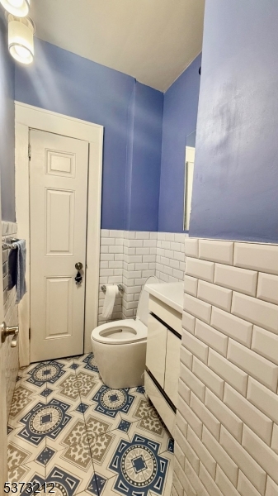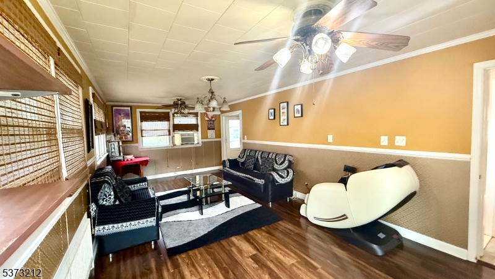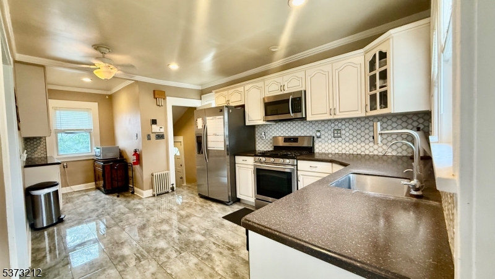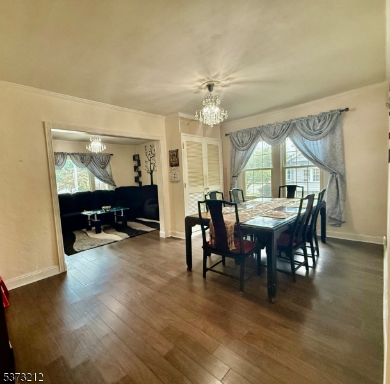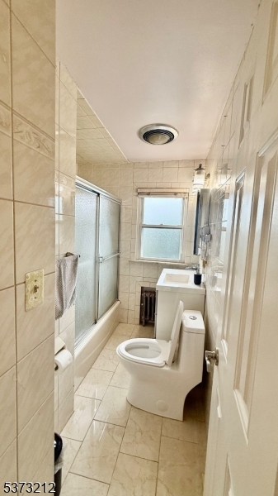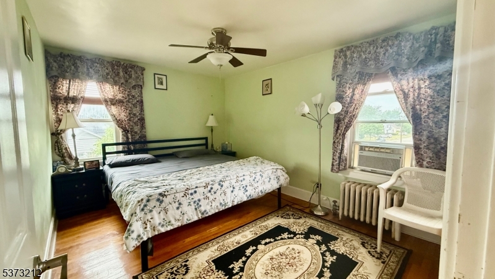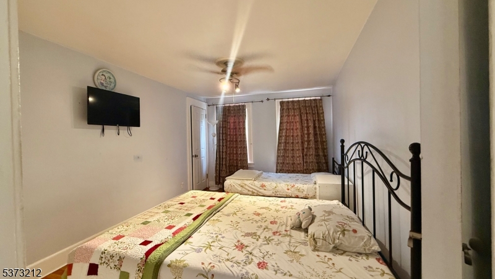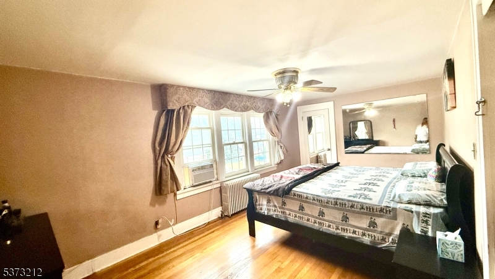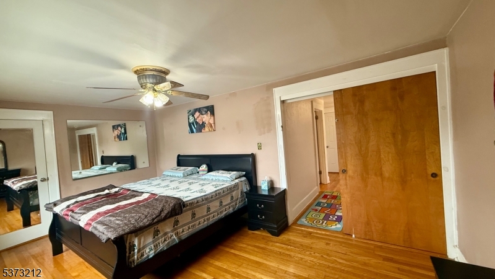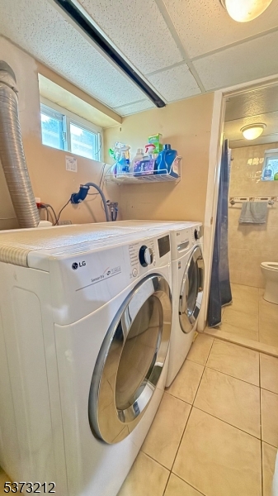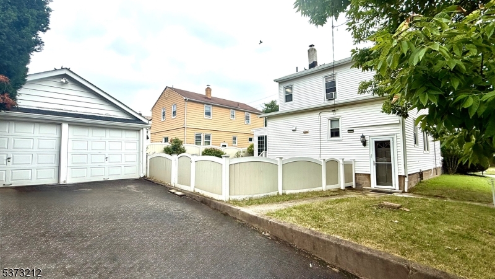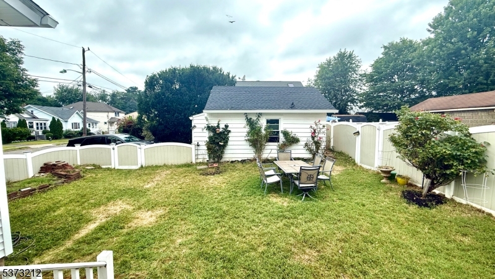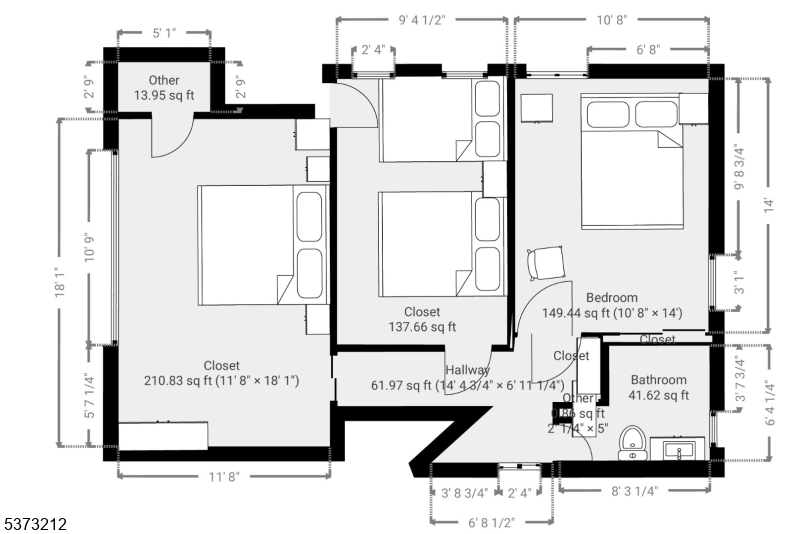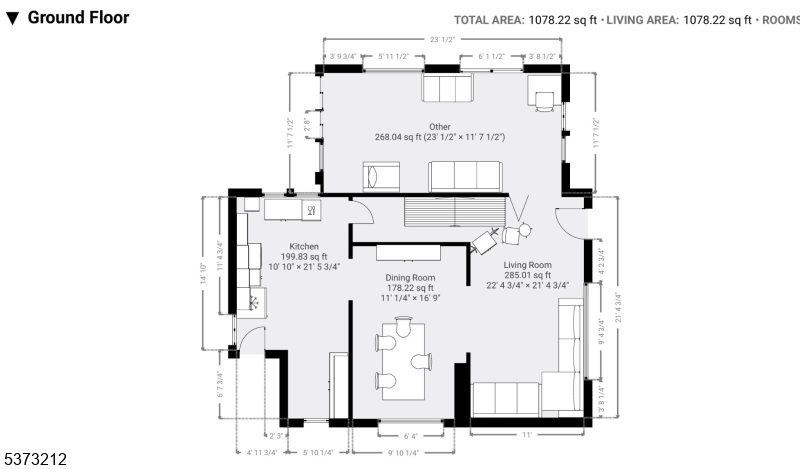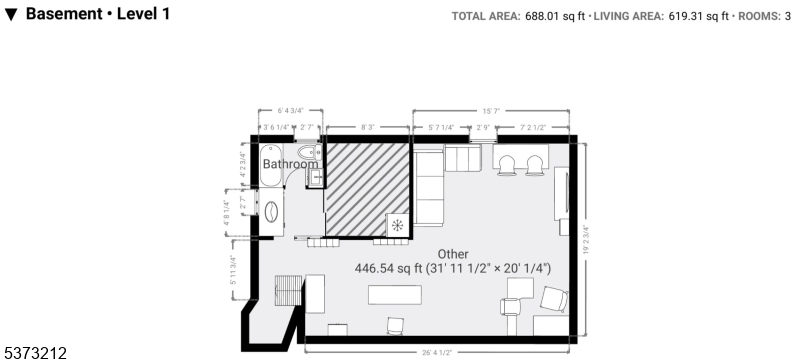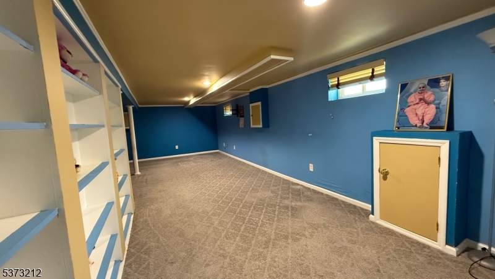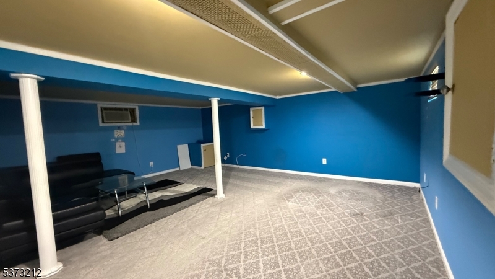10-01 Berdan Ave | Fair Lawn Boro
Welcome to this beautifully maintained Colonial-style home, ideally situated near NJ Transit train and bus stops, the public library, town pool, and within walking distance to top-rated schools.Enjoy mornings on the inviting lemonade front porch, surrounded by lush, professional landscaping. Step inside to a cozy living room and a bright, sun-filled family room, perfect for relaxing or entertaining.The updated kitchen features granite countertops, new tile flooring, and stainless-steel appliances. Fresh engineered flooring enhances the living and dining rooms, while the family room boasts wood laminate flooring. Upstairs, all three bedrooms showcase classic hardwood floors, soaring ceilings, and generous closet space.Additional highlights include:Finished basement with bonus living space + storageDetached 2-car garage & spacious drivewayWalk-up attic for ample storageSprinkler system for easy lawn careNew roof (2024), furnace & boiler for peace of mindThis home combines modern upgrades with timeless character ready for its next owner to move in and enjoy! Don't miss out on this Bergen County gem schedule your showing today! GSMLS 3976686
Directions to property: use google
