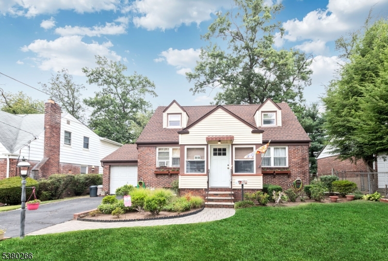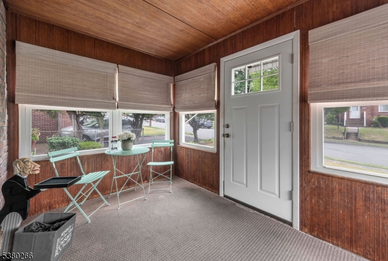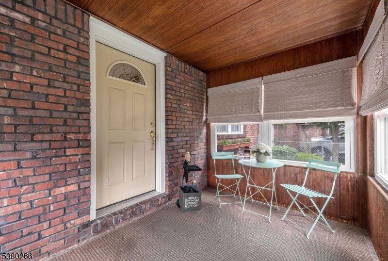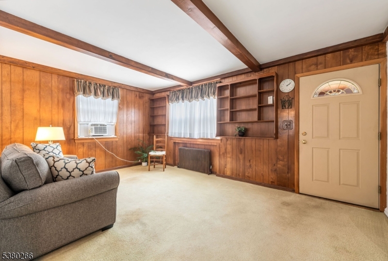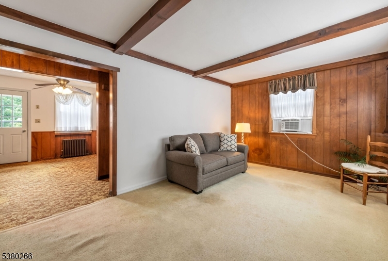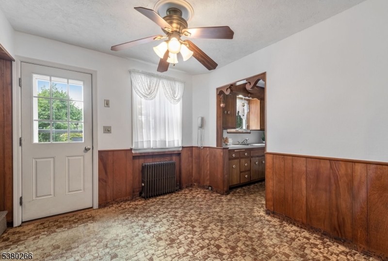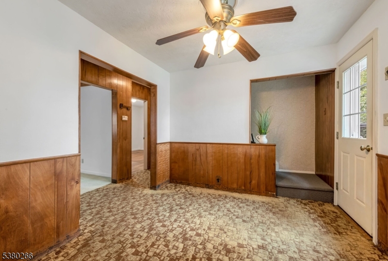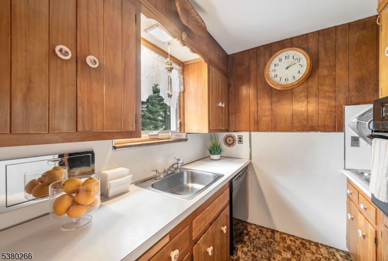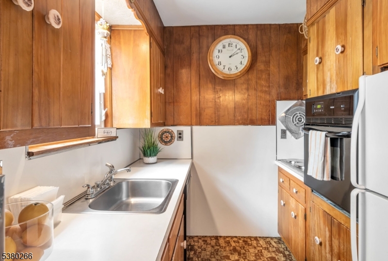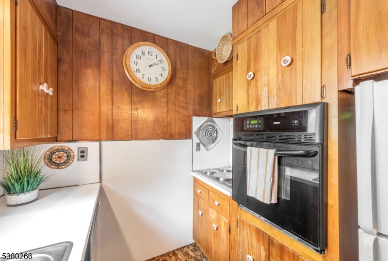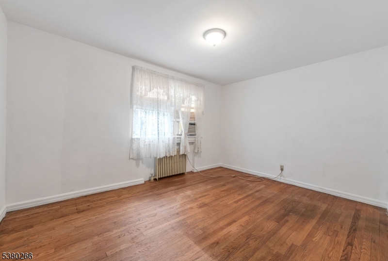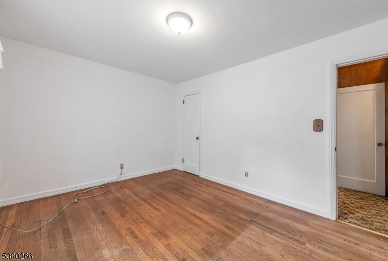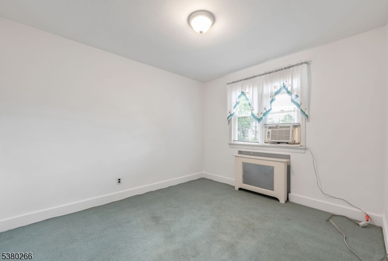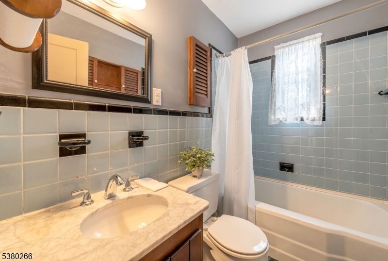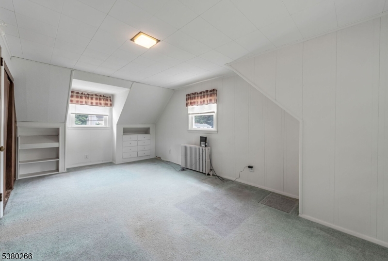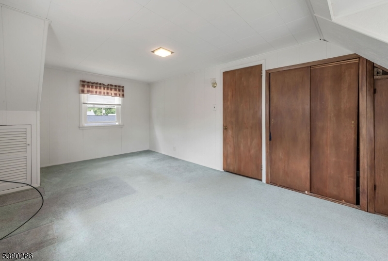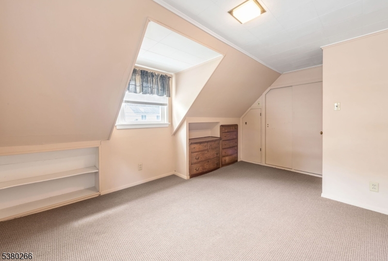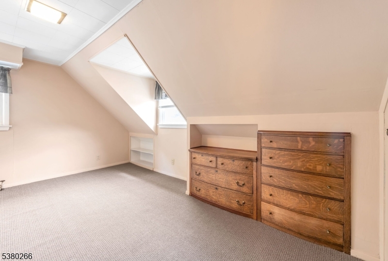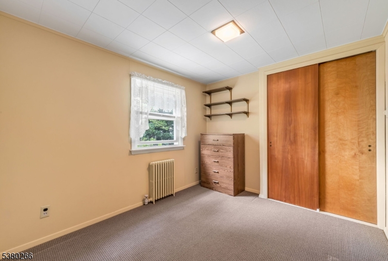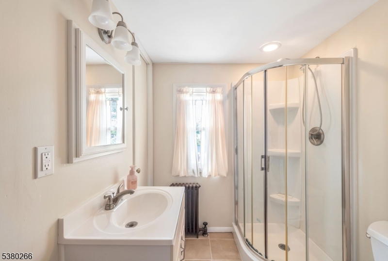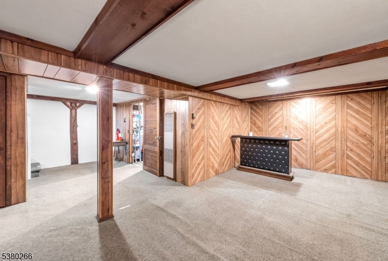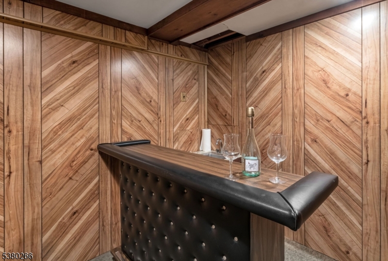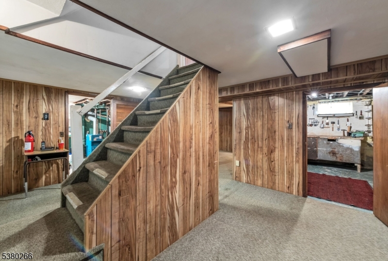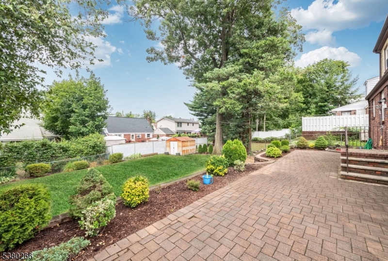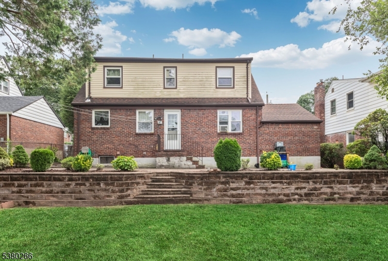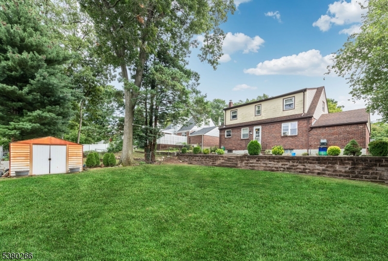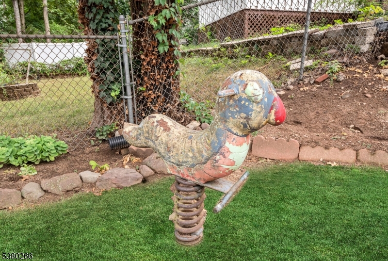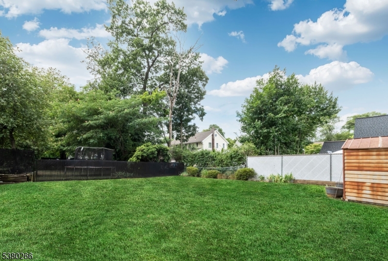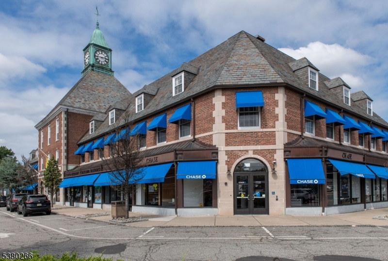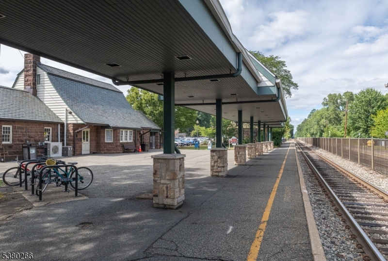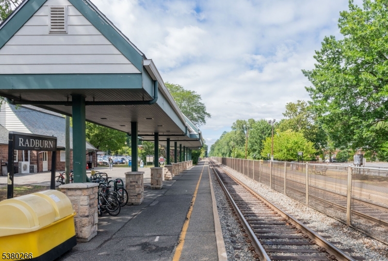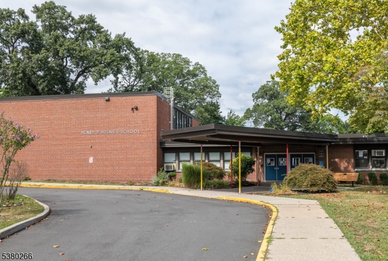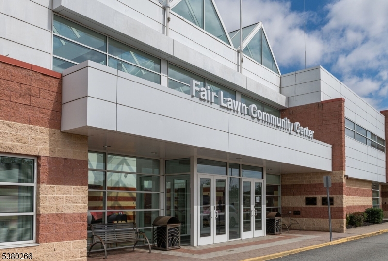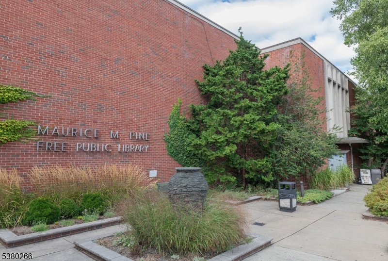36-09 Hale Pl | Fair Lawn Boro
This home has a history of love & care, where the current owner has cherished every moment for over 60 years. It's the kind of place that tells a story as you walk through its rooms. Spanning 3 levels, this spacious home offers plenty of room for all. The inviting 3-season front porch greets you, leading to a lrg LR that flows seamlessly into a FDR & galley kitchen. 2 good sized BRs & a full bath complete main level. Under the carpet & linoleum, you'll discover original wood floors waiting to shine again. Upstairs, you'll find 3 more spacious BRs & second FB. The finished basement is an entertainer's dream, featuring an L-shaped Rec Room w/ wet bar, perfect for gatherings, laundry area, utility room, workshop, & large closet for extra storage. Step outside to an expansive yard, fully fenced & offering 2 levels of outdoor living. A beautiful paver patio ideal for BBQs, while a large lawn provides plenty of space for fun, complete w/vintage playground worm! Attached 1 car garage w/storage. Located in the highly desirable Milnes School neighborhood. A commuter's dream just 1 mile from the train station & Rt 208 & under an hour to NYC. Fair Lawn offers top-rated schools, great shopping, a community center w/year-round activities, a community pool, & so much more. Newer windows, central vacuum, & great curb appeal, this home is being sold as-is w/no known issues. Don't miss the opportunity to make this lovingly maintained home yours! Buyer responsible for C/O. GSMLS 3983207
Directions to property: Route 208, Left onto Fair Lawn Ave, Right onto Hedman Pl, Left onto Hale Pl
