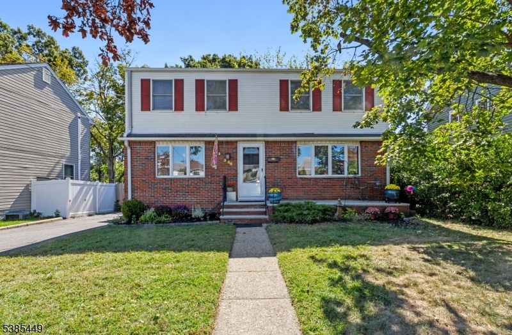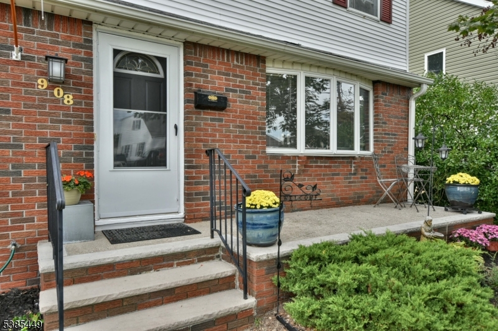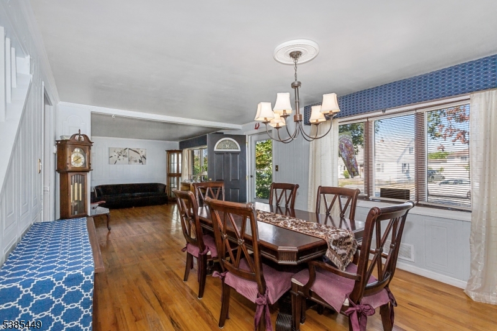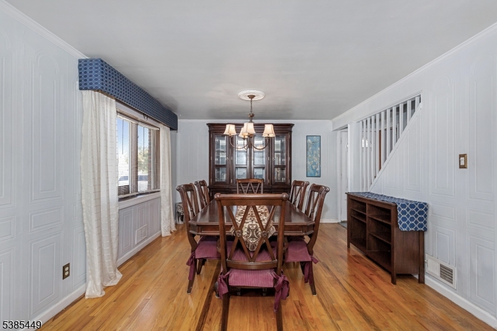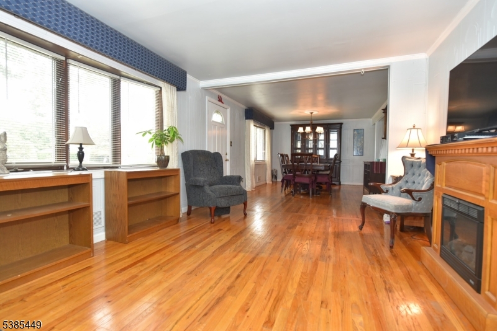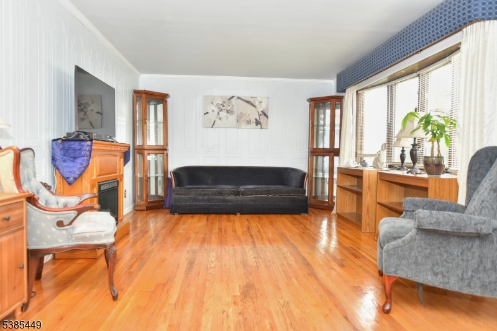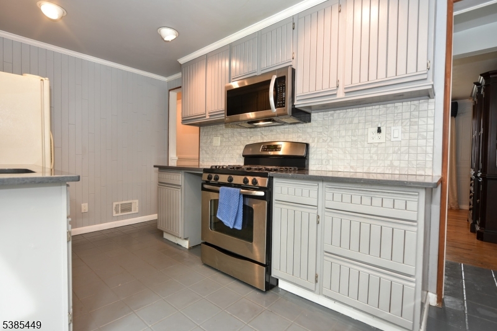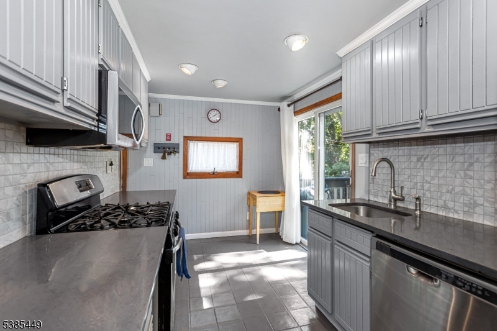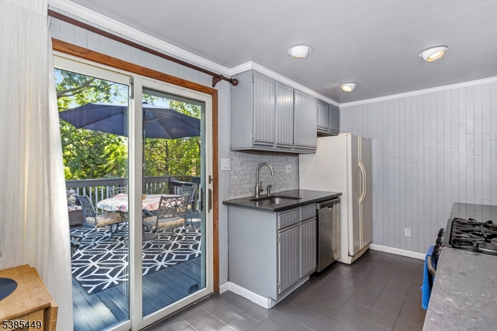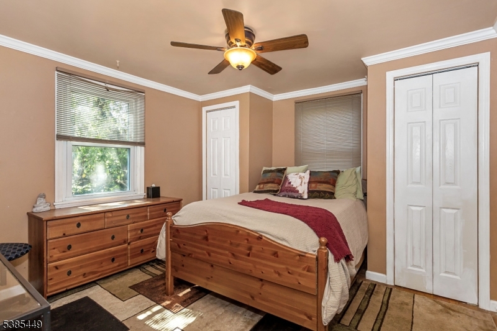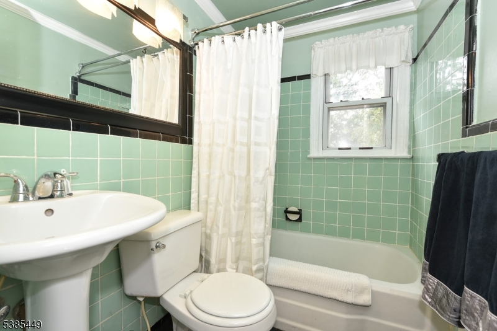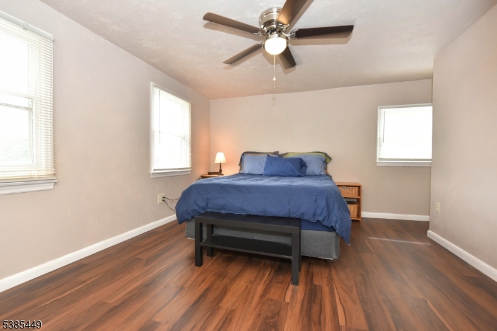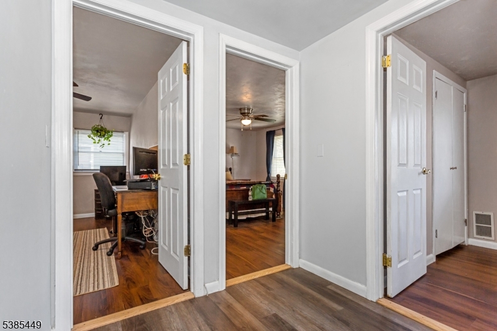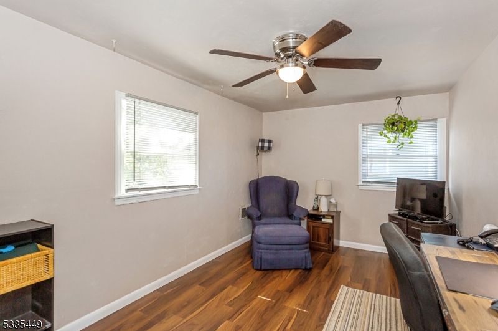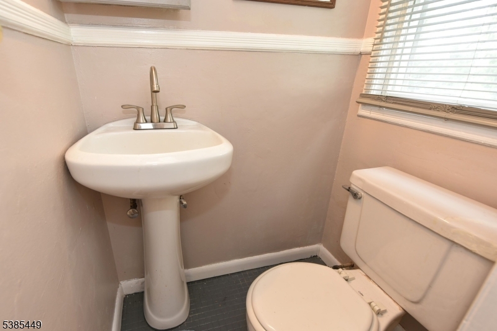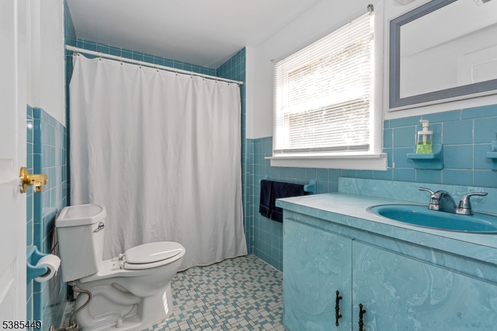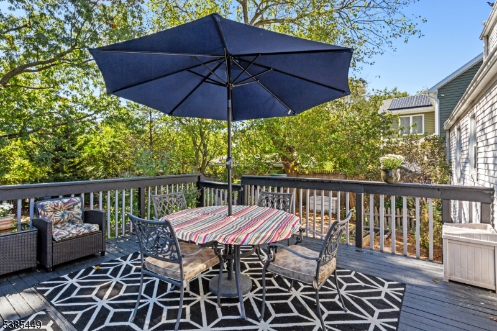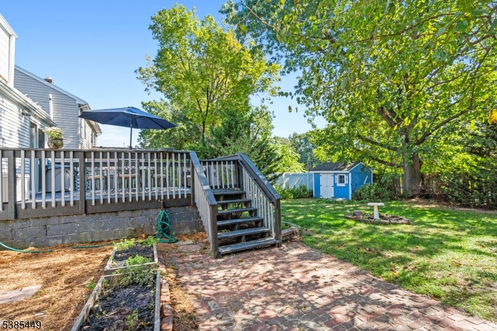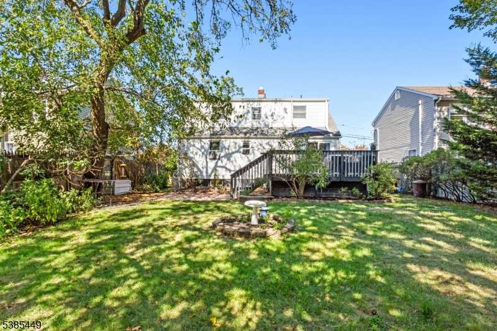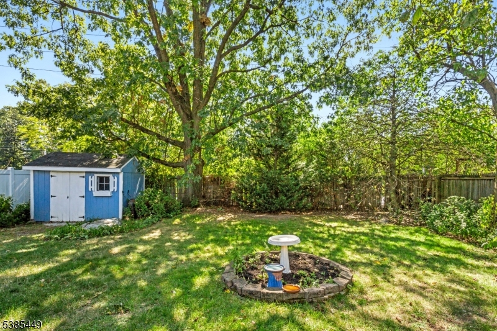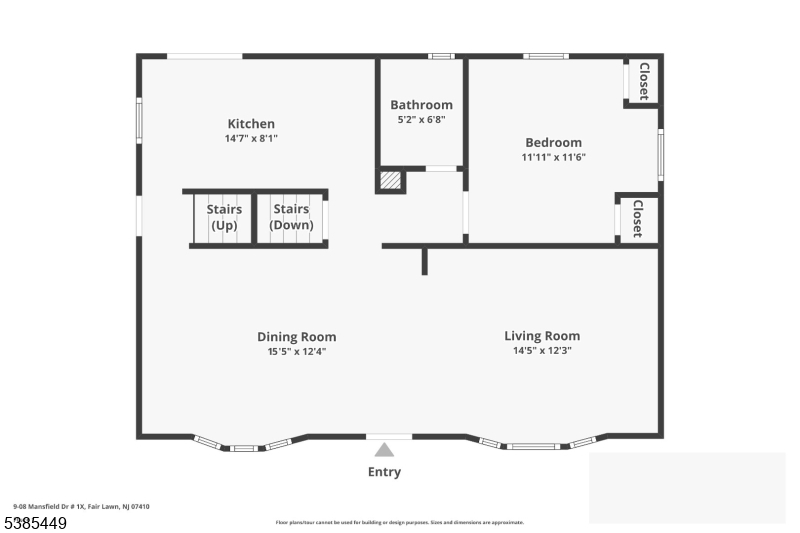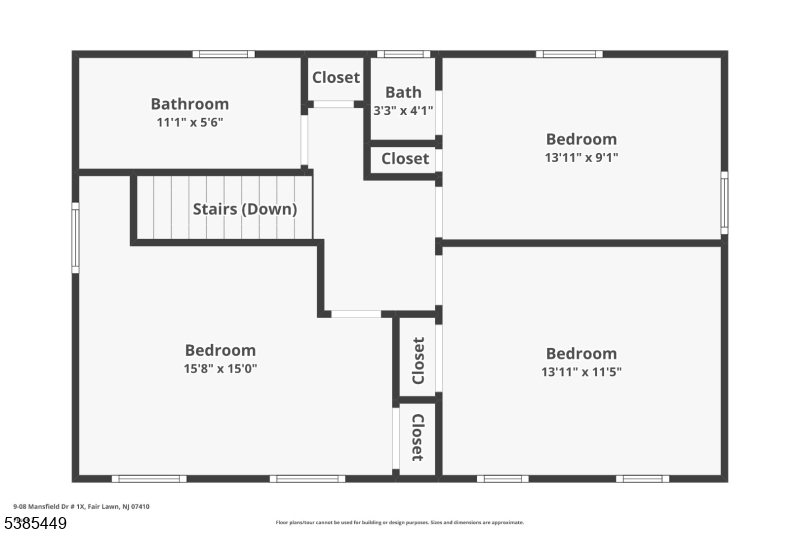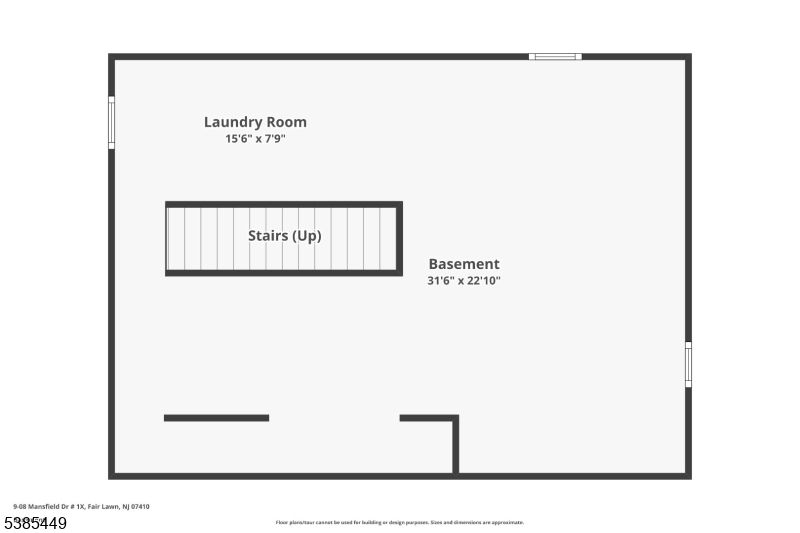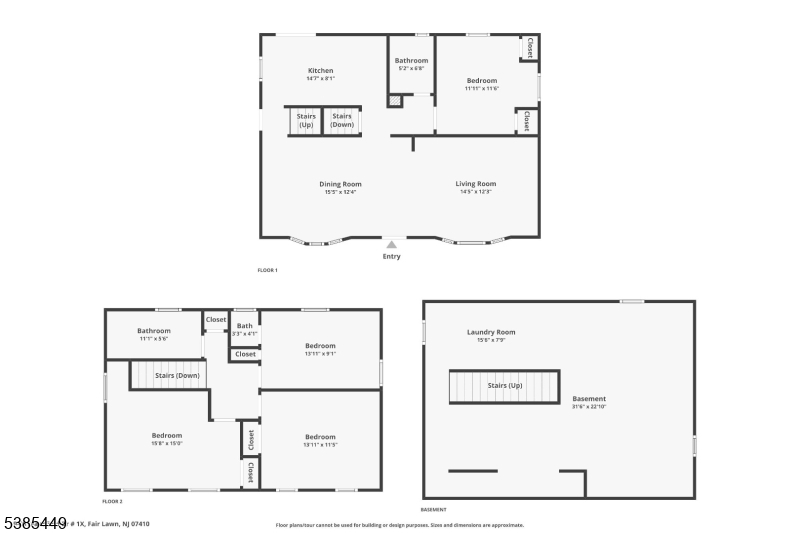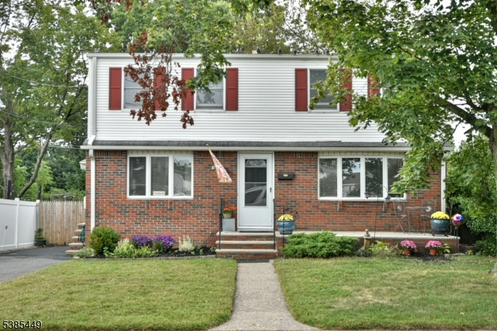9-08 Mansfield Dr | Fair Lawn Boro
Come view this lovely expanded and spacious 4-bedroom, 2.5-bath Cape Cod Colonial on a 5001 sq ft lot in the heart of Fair Lawn. Amazing curb appeal and an inviting outdoor patio/ porch area welcomes you into the home. The first floor features a sun-filled living room and dining room with large bay Anderson windows. crown molding and hardwood floors. The beautifully renovated kitchen with gray cabinetry, tile backsplash and quartz counters has sliding doors that open to an outdoor deck convenient for entertaining. A first-floor bedroom and full hall bath with shower over tub provide flexibility for guests or a home office. The upper level boasts a central hall with three generously-sized bedrooms with stylish luxury vinyl plank flooring and full hall bath with shower over tub. One bedroom has a half-bath en-suite. . The lower level includes a partially finished basement, laundry area, and ample storage. Enjoy the outdoor lifestyle with a deck off the kitchen, a lower-level patio, storage shed and a level backyard ideal for play, gardening, or entertaining. Ideally located for commuters, this home is just a half mile to train stations, close to two bus lines to NYC, and minutes from Route 208. Conveniently close to shopping, restaurants, excellent Fairlawn schools and Berdan Grove Park. A must see home with a great floor plan! GSMLS 3988005
Directions to property: Romaine Rd to Mansfield
