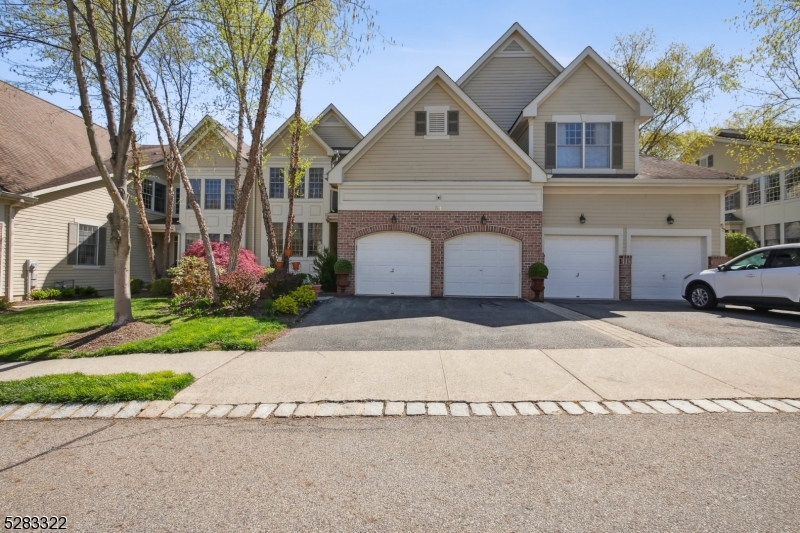51 Schindler Way | Fairfield Twp.
Welcome to Sterling Green!! This is a sun-filled stunning 3 BR 4.1 bath condo with tall ceilings, custom moldings and hw floors on the 1st floor. The interior has a very open floor plan with the kitchen opening to the Family Room with built-ins,gas firepace,subzero refrigerator and,microwave with sliders to the deck. There's an added bonus of a bar room,a formal Dining Room and Living Room. The second floor has 3 Brs, The primary BR has his and hers bathrooms,and 2 walk in closets. The basement is large and finished with a full bath.The garage is finished with tiled floor. Included is a new New Napolean grill,washer & dryer and all window treatments. This home has a great flow for entertaining. Amenities include outdoor pool,exercise room,putting green and club house\. GSMLS 3897781
Directions to property: Passaic Ave to Schindler





















