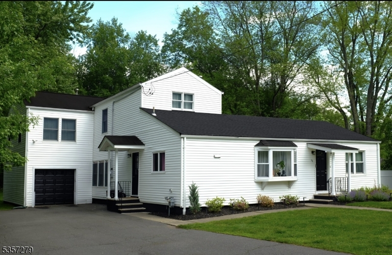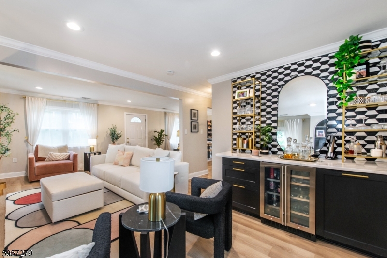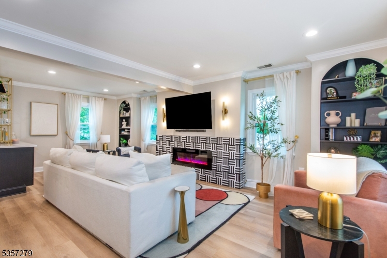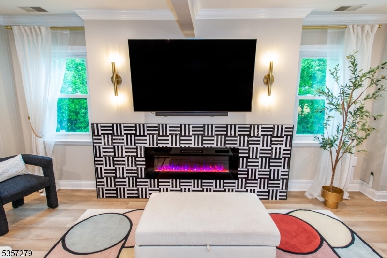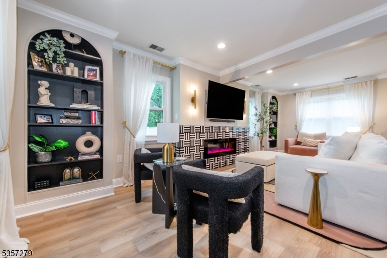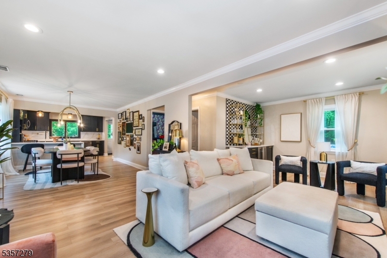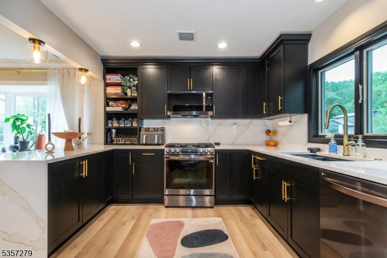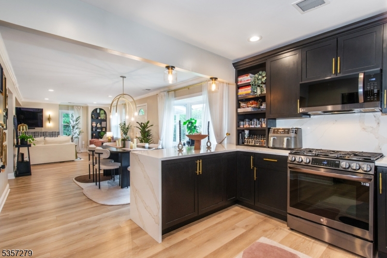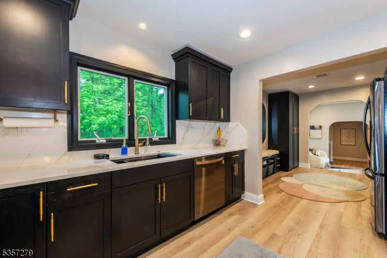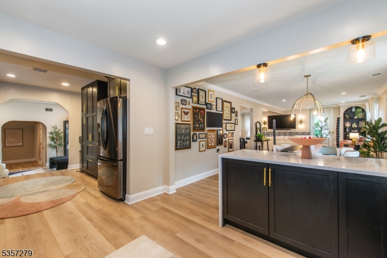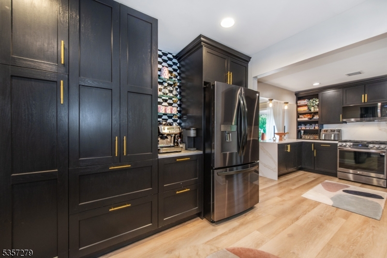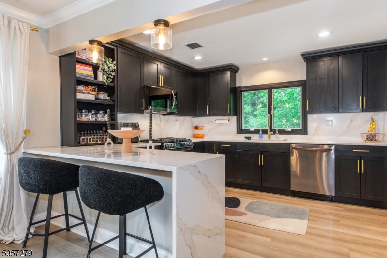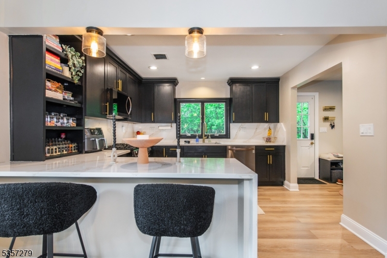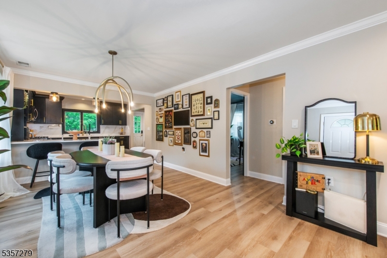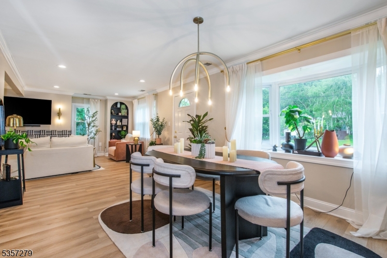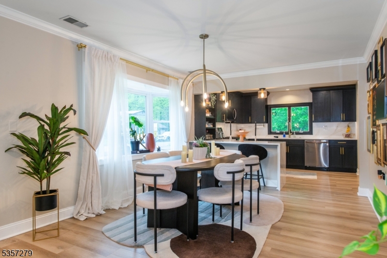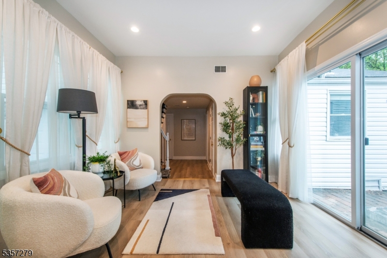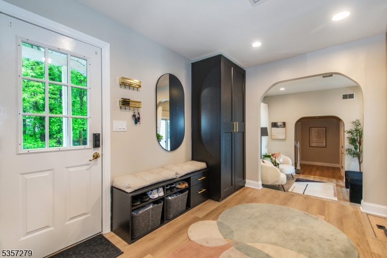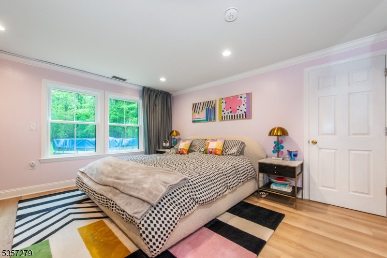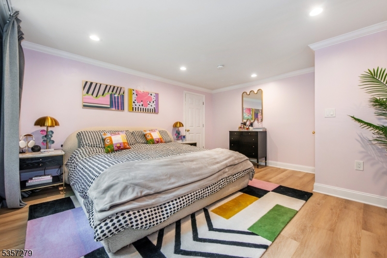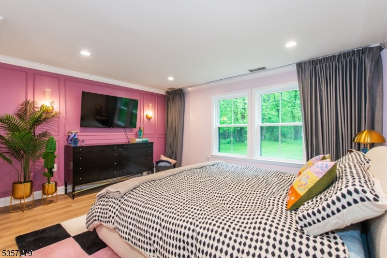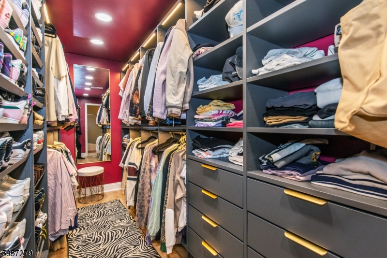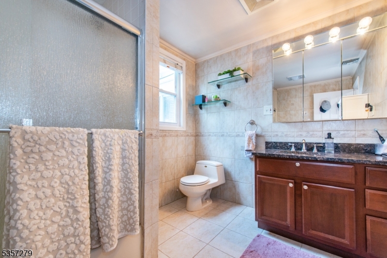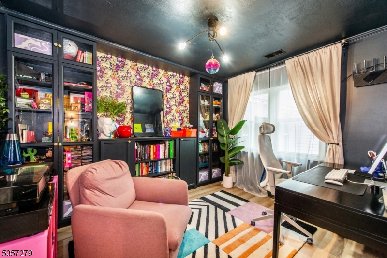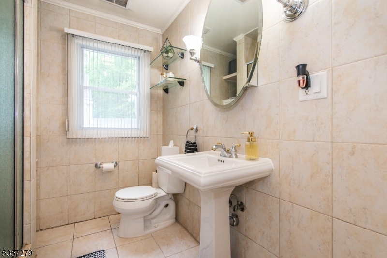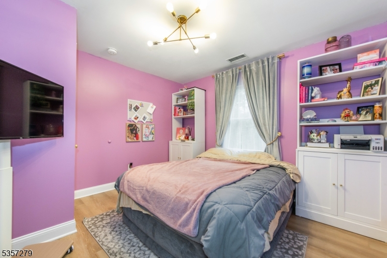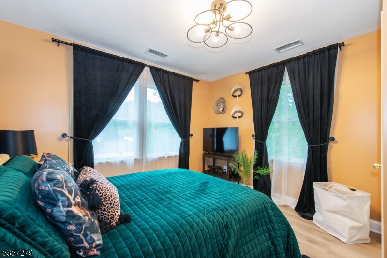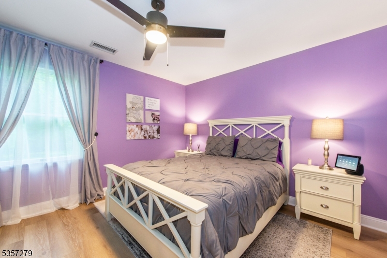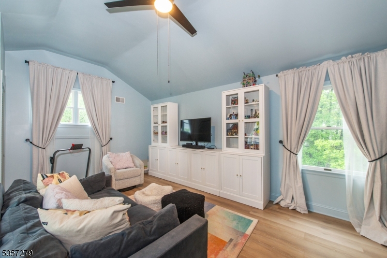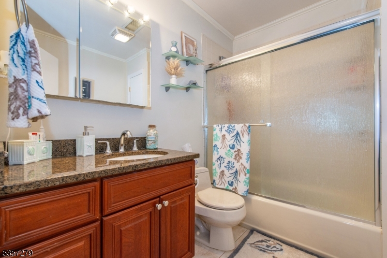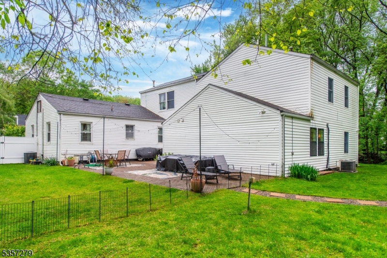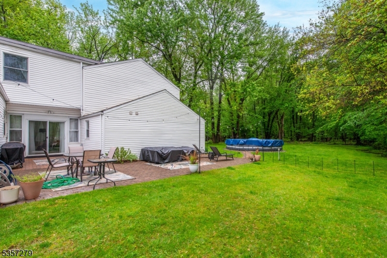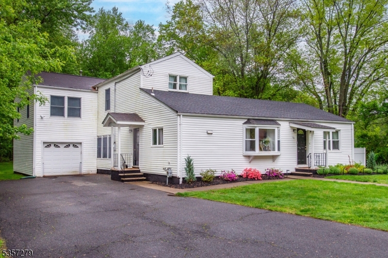14 Big Piece Rd | Fairfield Twp.
This spectacular expanded ranch, located in the beautiful town of Fairfield, provides updates throughout and boasts 5 bedrooms and 3 full bathrooms. This wooded lot is surrounded by privacy trees and gorgeous grounds. Interior features spacious living room with built-ins, wine fridge set-up and electric fireplace which opens to dining room and updated kitchen. This impressive kitchen offers new cabinets, SS appliances, quartz countertops and backsplash. Kitchen flows into mud room and sunroom which has sliders to backyard. This main level also provides a laundry room, master bedroom with 3 walk-in closets, full bath and access to a 1 car attached garage. Upper level contains 3 additional bedrooms with an added walk-in closet and full bath. Stunning hardwood flooring, recessed lighting, fresh and light paint colors throughout interior make this home move in ready! The backyard provides a large paver patio; a great spot to entertain. Home is in a great school district and is close to Fairfield's recreational complex, shopping, restaurants and NYC transportation. A must-see! GSMLS 3962455
Directions to property: Hollywood Ave To Long Acres Rd to Big Piece Rd or Horseneck Rd to Big Piece Rd
