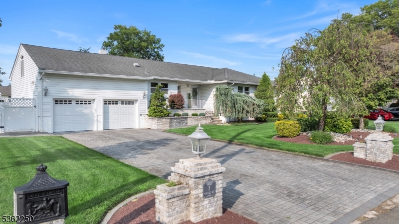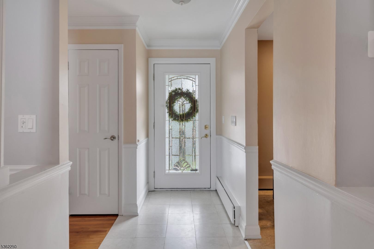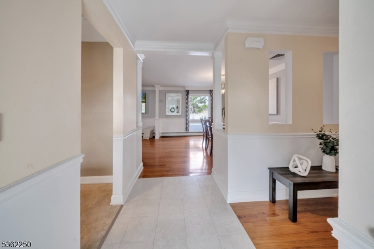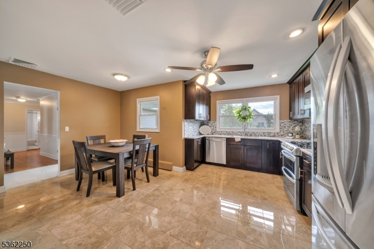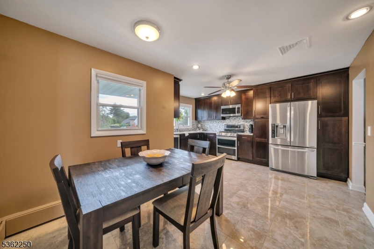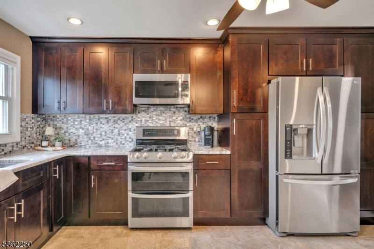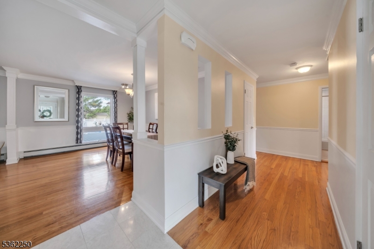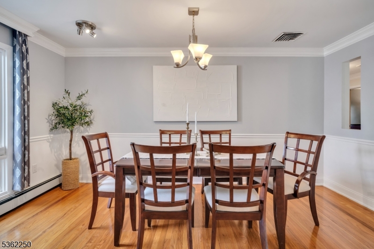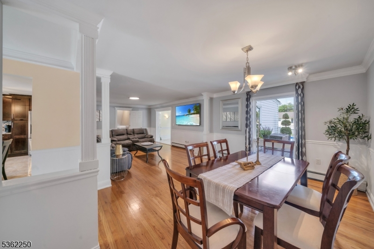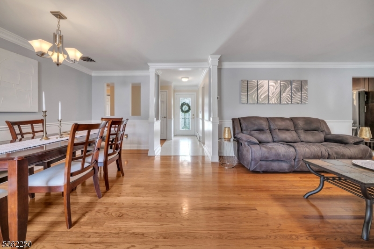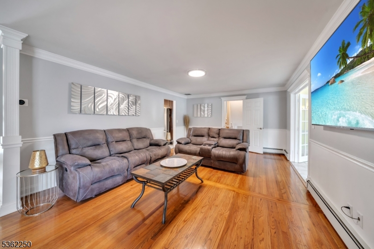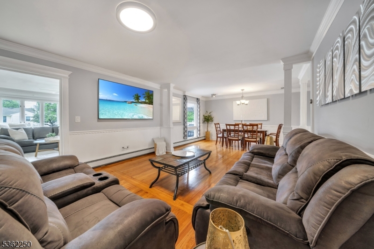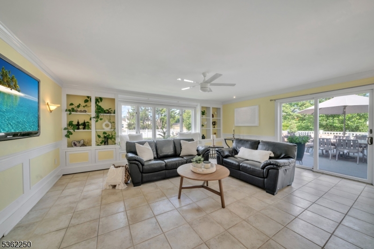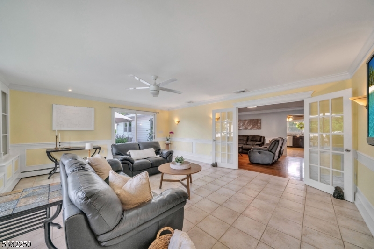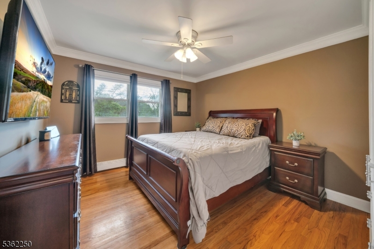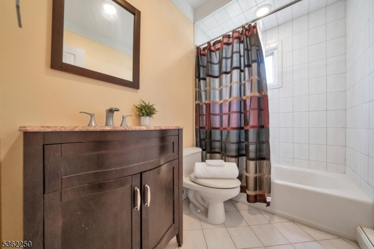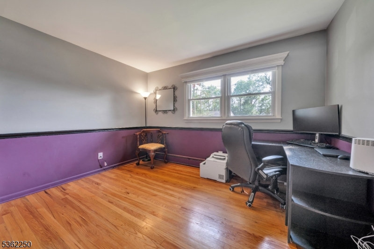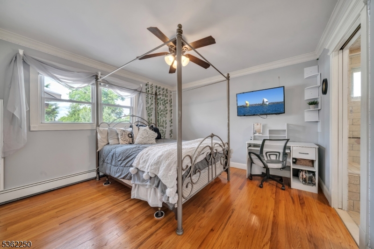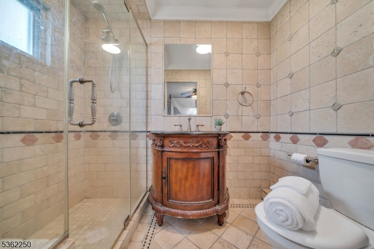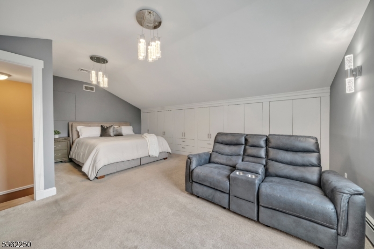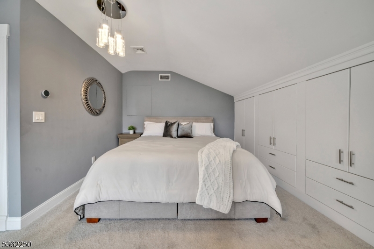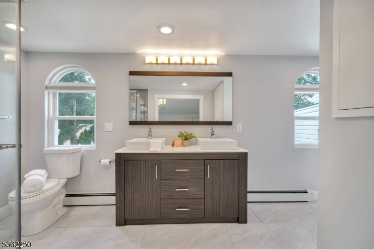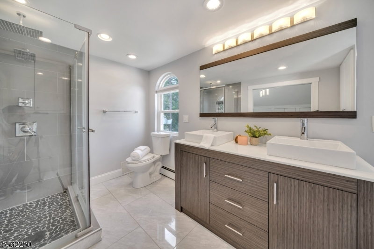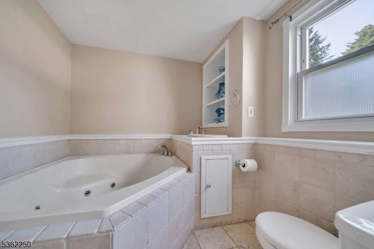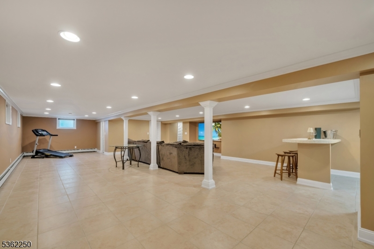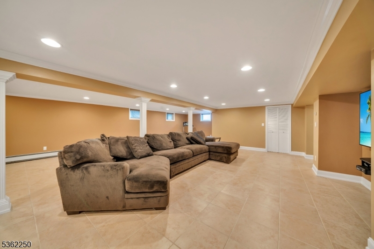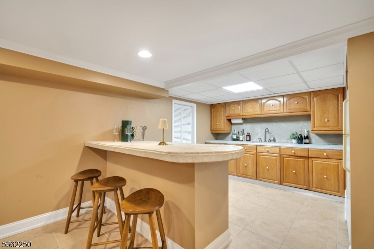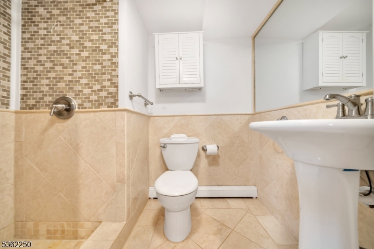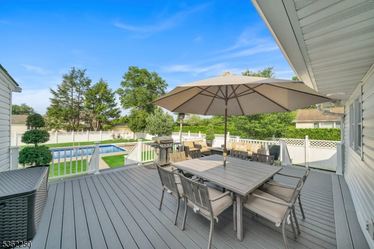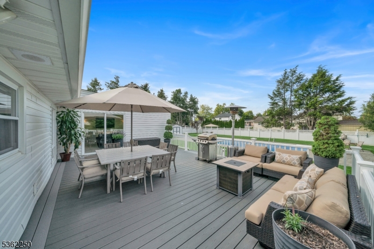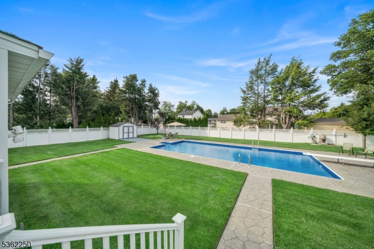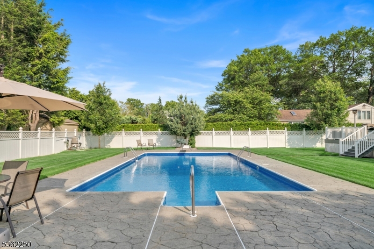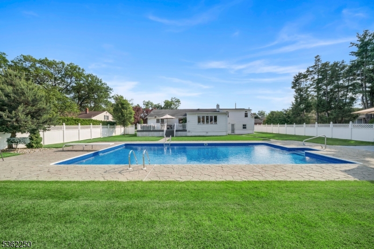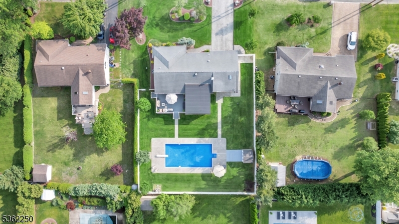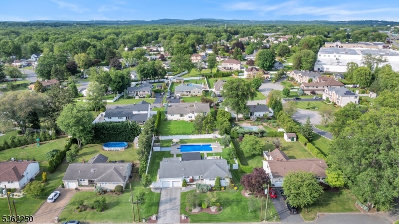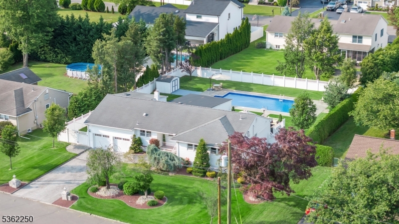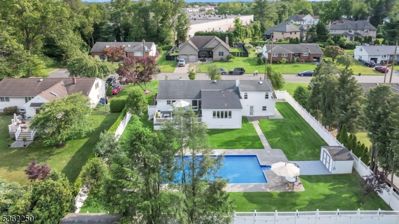7 Charles Dr | Fairfield Twp.
Located in a sought after non-flood zone, this beautifully renovated ranch offers 4 spacious bedrooms each with custom closets, 5 full baths, and a private entry suite ideal for extended guests. Offering the perfect blend of comfort, style, and functionality, this home features thoughtful upgrades and exceptional outdoor space. The chef's kitchen features LG appliances, custom cabinetry, quartzite countertops, and porcelain tile flooring. Enjoy refined living with gleaming hardwood floors, elegant custom trims, recessed lighting, and an expansive sun-filled family room with built-ins and views of the lush backyard. Downstairs, the fully finished basement features a kitchenette and bar area, plus ample storage ideal for entertaining or extended living. Outdoors, unwind in your private oasis with an inground saltwater pool, or host gatherings on the Trex deck, meticulously manicured lawn, all within a fully fenced yard. Additional highlights include ceiling fans in every room, a 2-car attached garage, 6-zone sprinkler system and a location that offers both privacy and convenience. Don't miss this rare opportunity in one of Fairfield's most desirable neighborhoods, this exceptional home is move-in ready for your next chapter. GSMLS 3967118
Directions to property: Sand Rd to Charles Dr
