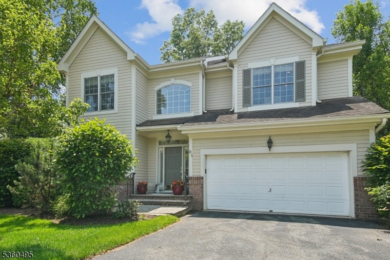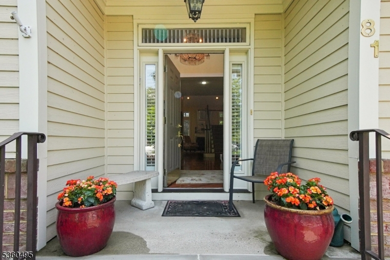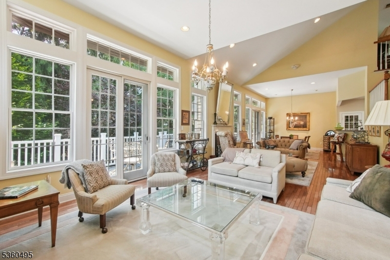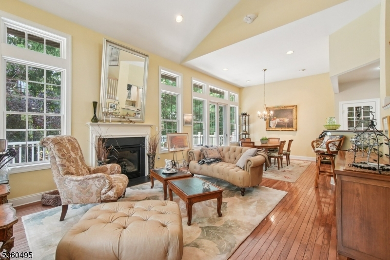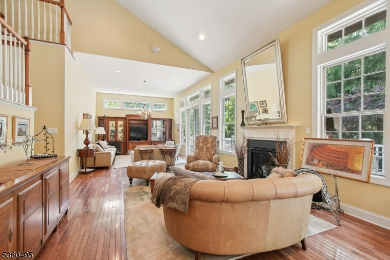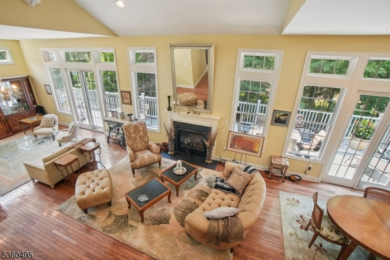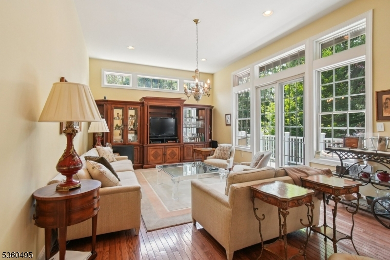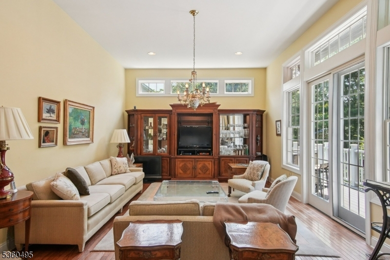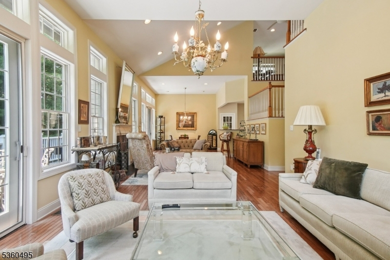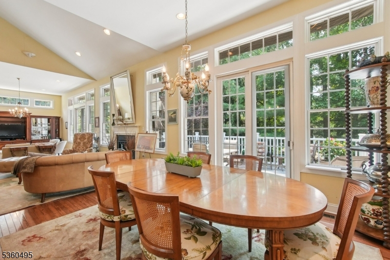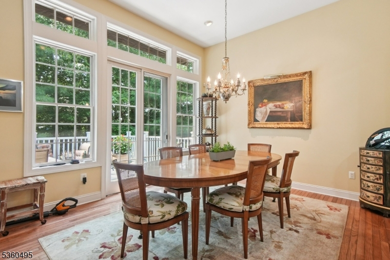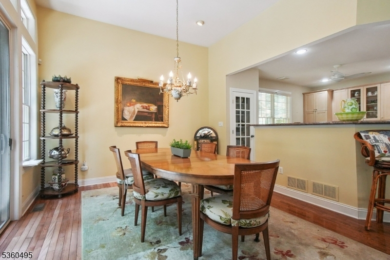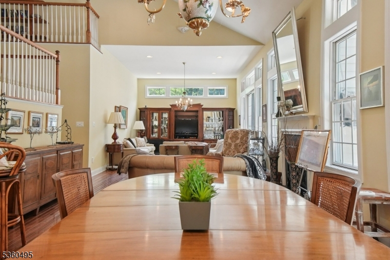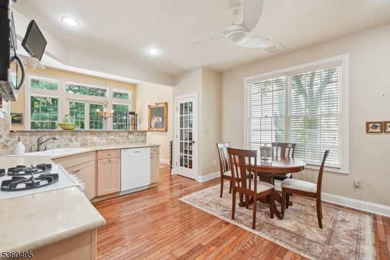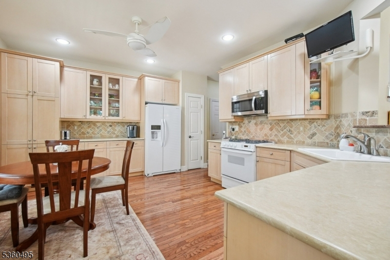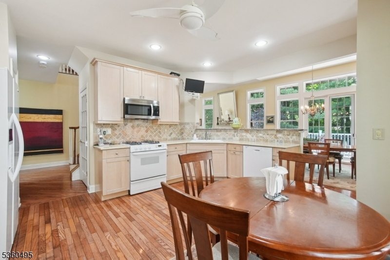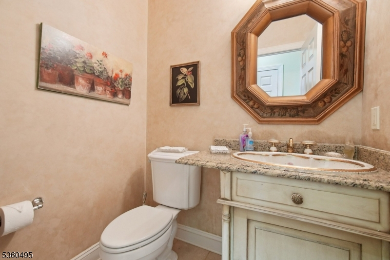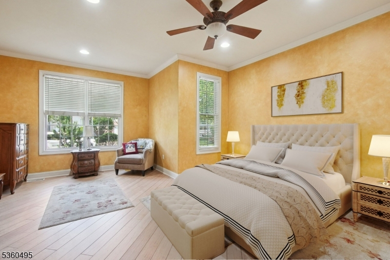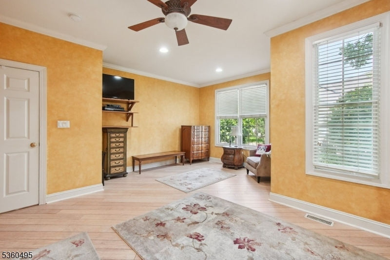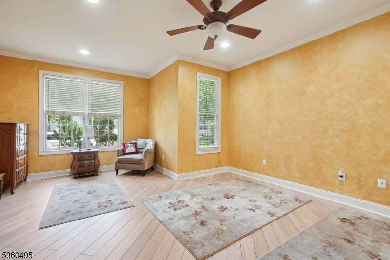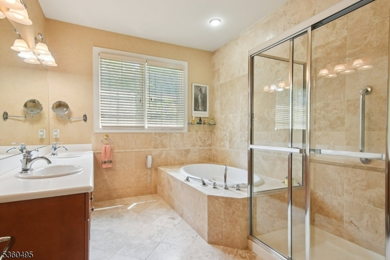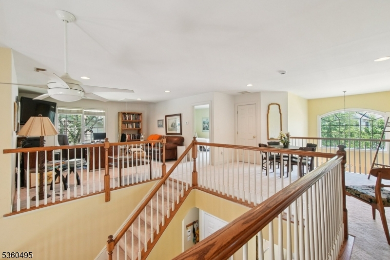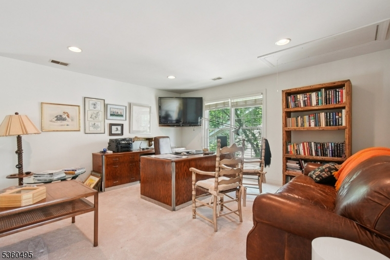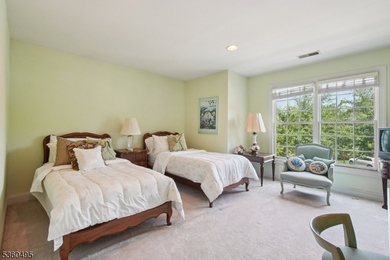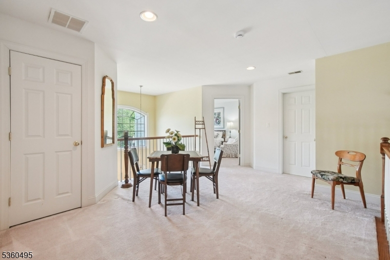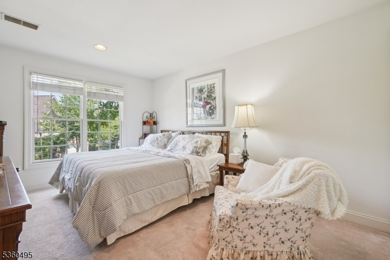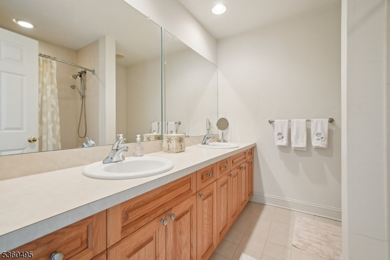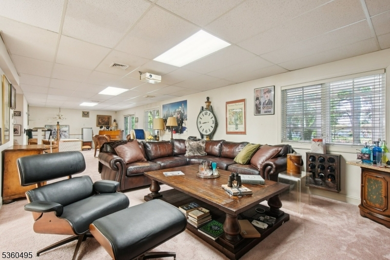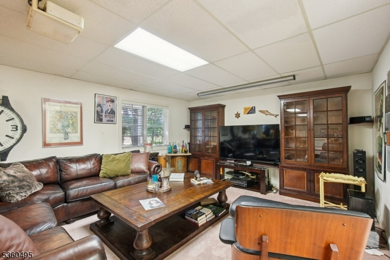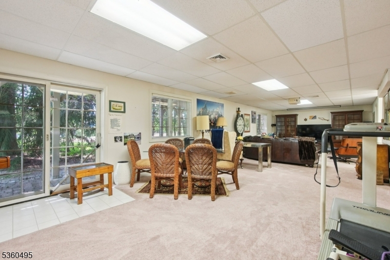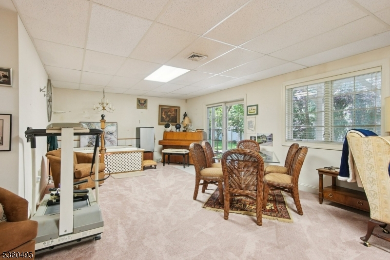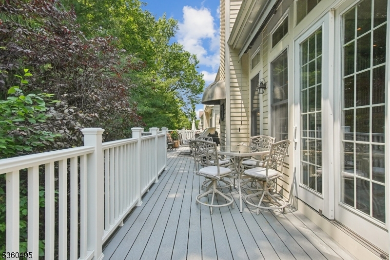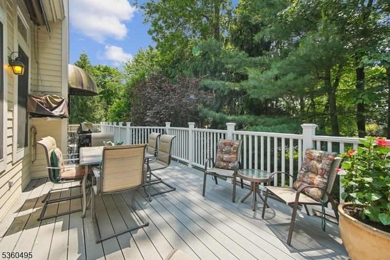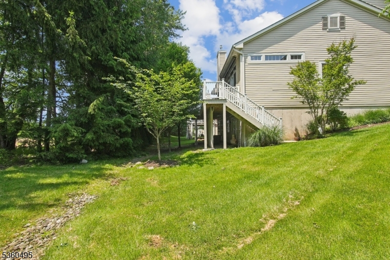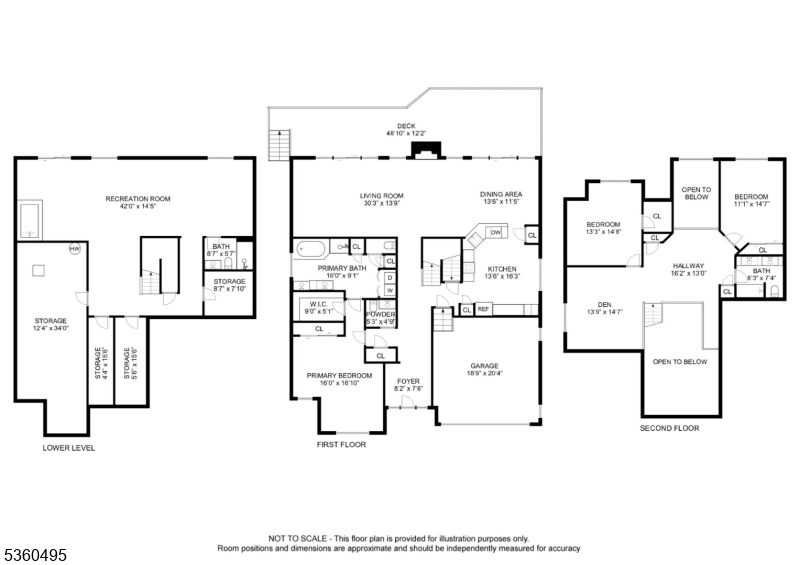81 Schindler Way | Fairfield Twp.
Rare Opportunity! Presenting The "Tournament" model - one of only nine fully detached single-family homes in sought-after Sterling Green. This exceptional residence offers the comfort of townhome living with the privacy of a stand alone property - and a first floor Primary suite. Step into an expansive and inviting Living and Dining area anchored by a gas fireplace and a stunning wall of French doors leading to a custom oversized deck (that run the length of the house) with stairs down to a beautifully designed paver patio overlooking a secluded wooded lot. The first-floor Primary Suite is a true retreat featuring soaring ceilings, two walk-in closets, and a spacious ensuite with dual vanities. The bright, open layout continues with a generous eat-in kitchen offering abundant cabinetry and countertop space. Bonus: a gorgeous custom Powder Room. Beautiful wood floors on this level. Upstairs, a dramatic overlook to the Living room adds light and flow. You'll find two more bedrooms, a full bath, and a versatile loft/office/den space perfect for working from home or unwinding. The finished walk-out basement boasts a full bath, sliders to the lower patio, and plenty of storage, including multiple extra closets. Enjoy a charming private community w/ clubhouse & pool, close to NYC and major highways. New roof coming in 2026 (assessment paid off). Please Note: jacuzzi tub in basement sold as-is. GSMLS 3967131
Directions to property: Passaic Ave. to Schindler Way
