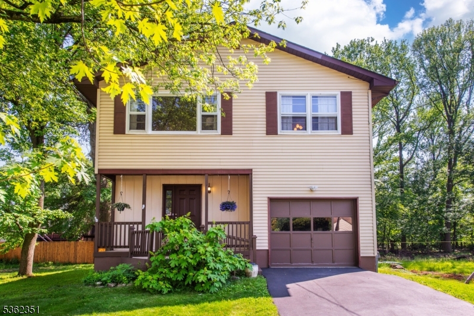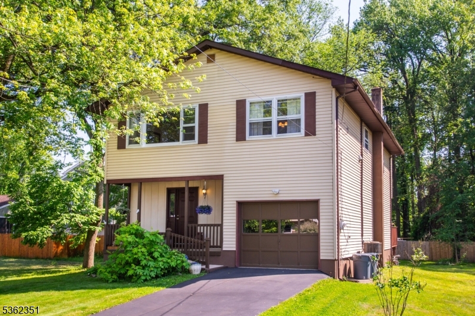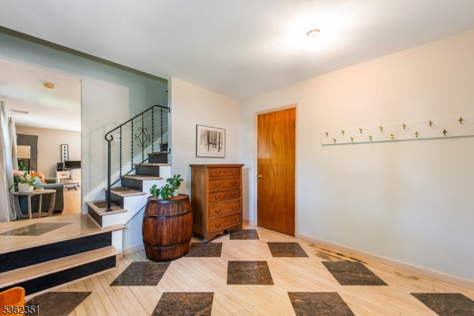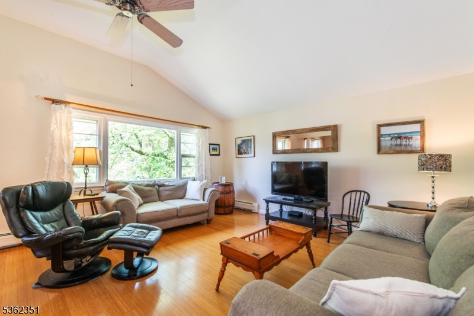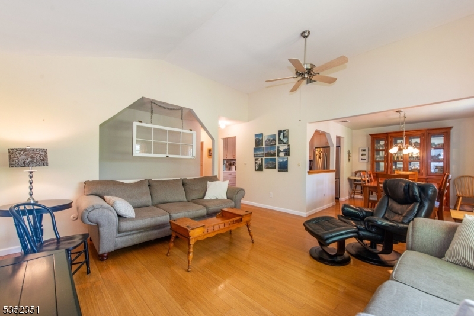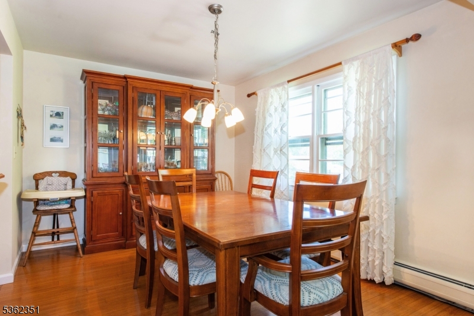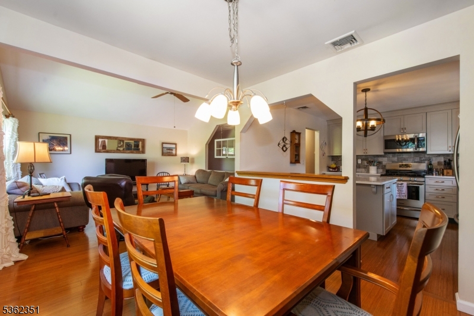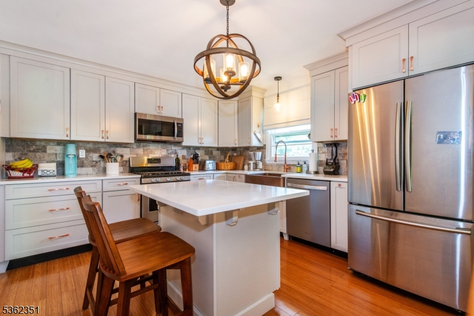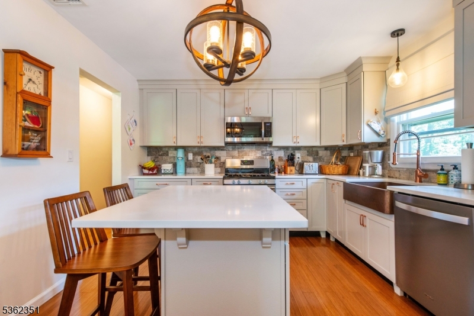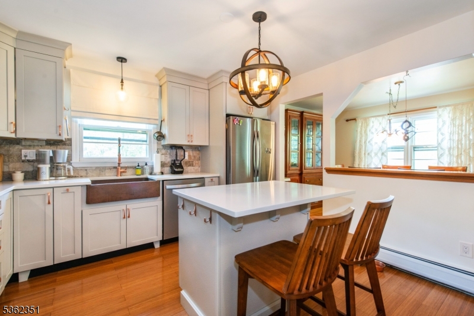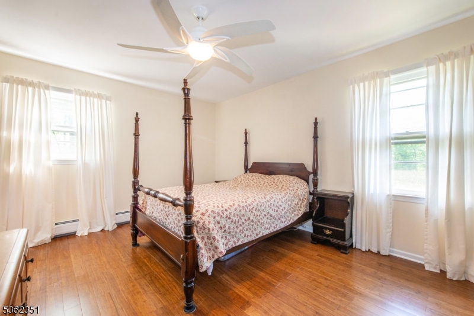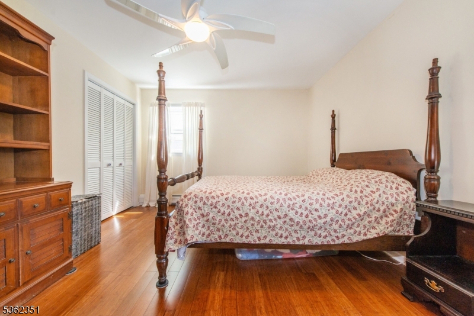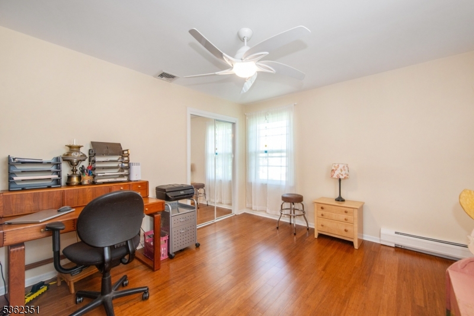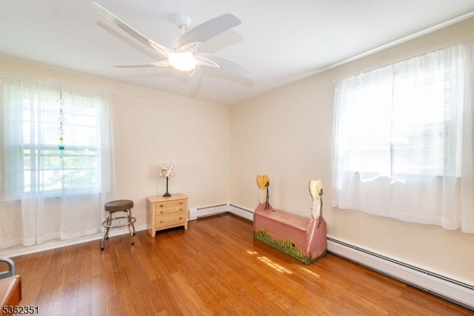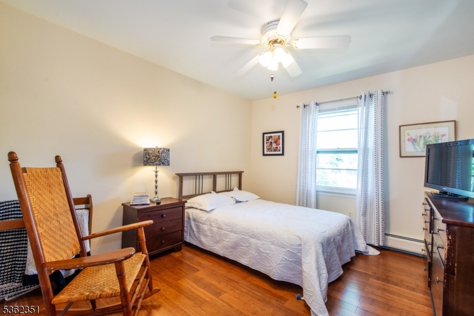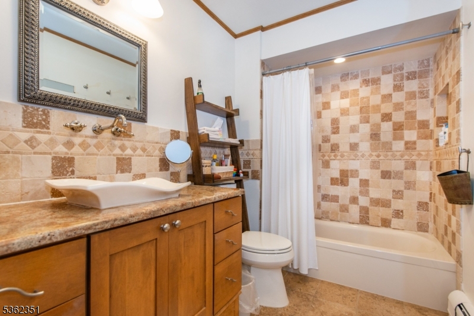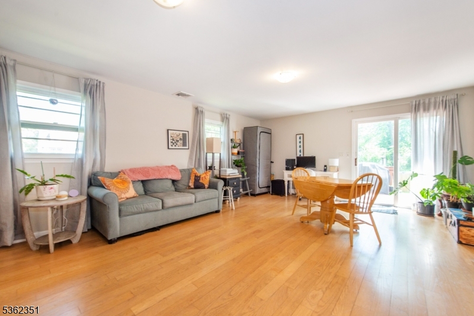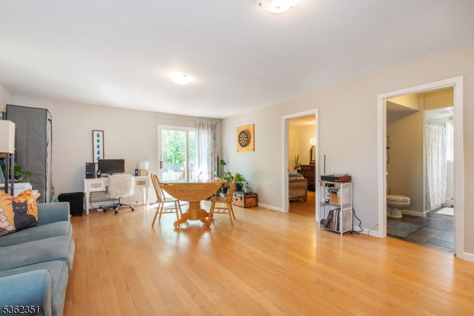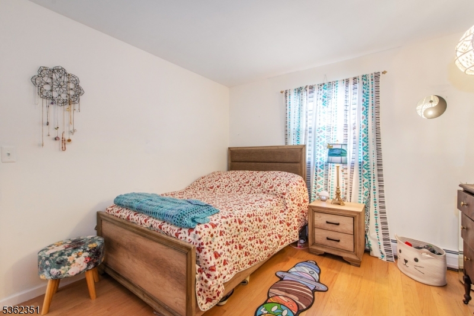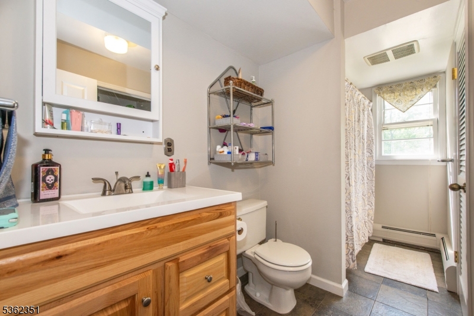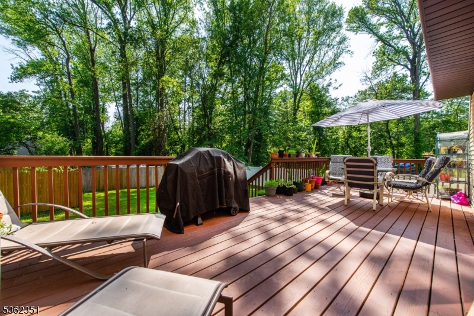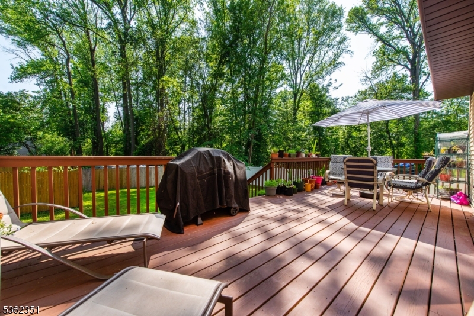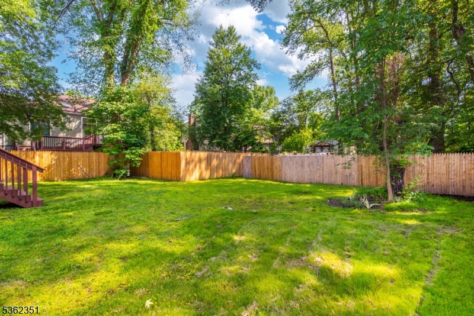40 Riveredge Dr | Fairfield Twp.
Well maintained Raised Ranch in desirable Fairfield. This 4 BR/2 BA home boasts spacious rooms throughout. Hardwood floors on both levels- Oak on the ground level and Bamboo on the main level, and the foyer is inlaid with beautiful Granite tiles. From the foyer you have entrance to a storage area and the 1 car garage. Also, on the ground level is the large Family Room; 4th bedroom; full bath (with laundry and utilities); and sliding doors to a 28x11 deck with steps to private level yard. On the main level there is a large, bright Living Room with 11Ft. ceiling; Dining Room; gorgeous modern kitchen with all S/S appliances, center island, copper sink and plenty of storage; updated main bath, Primary bedroom and 2 other spacious bedrooms. On the main level, you have pull-down stairs for the attic (perfect for additional storage). Additionally, there is Central Air (1 zone) and 2 Zone Heating (Gas Baseboards). Roof was done in 2021. All this and you are close to Major highways, shopping, restaurants, schools, houses of worship etc. Although the home is in a flood zone, and flood insurance is required, seller has advised they have never had water in their home. GSMLS 3967731
Directions to property: Passaic Ave. to Two Bridges Road to Riveredge Dr.
