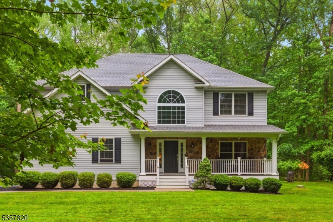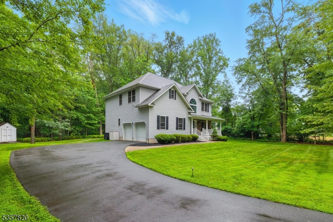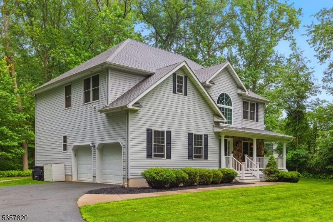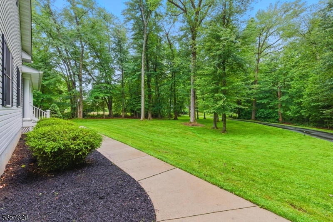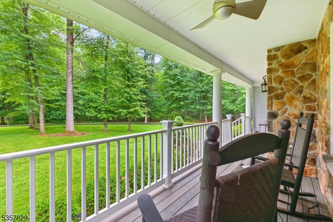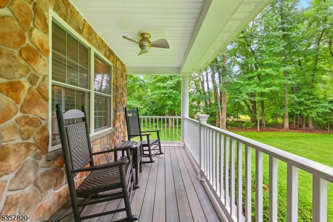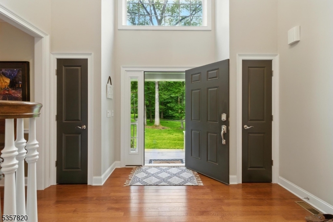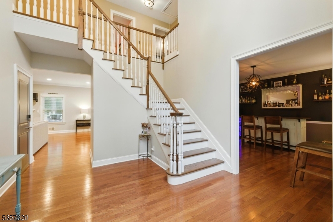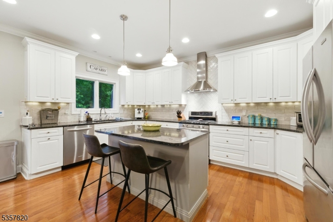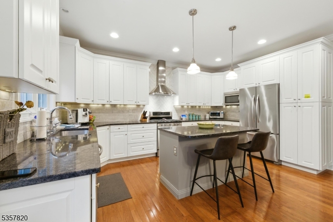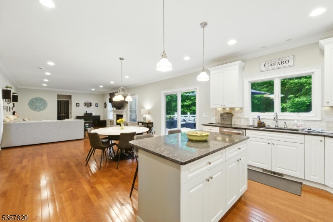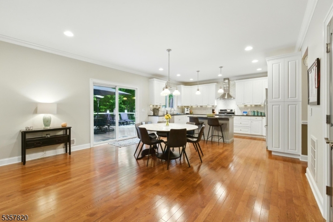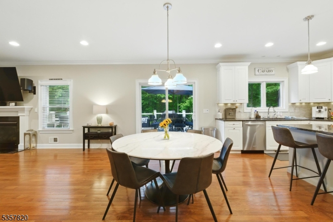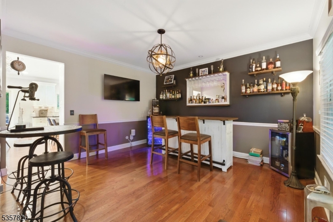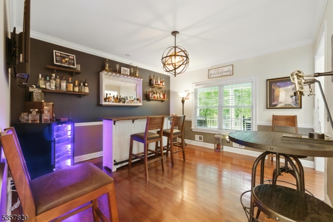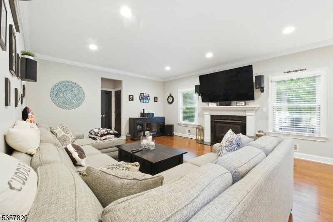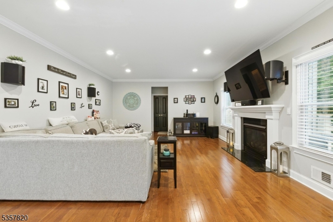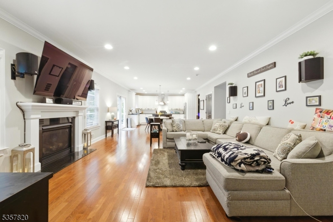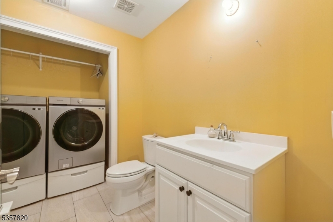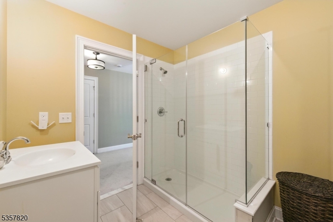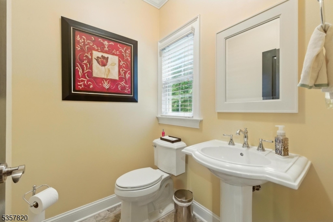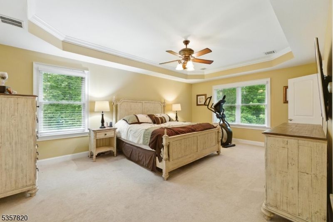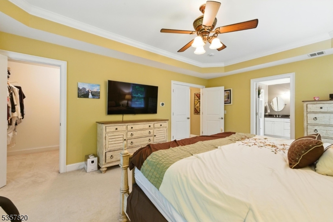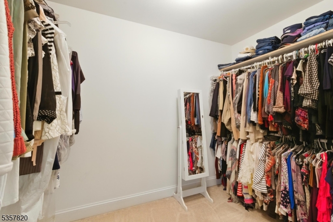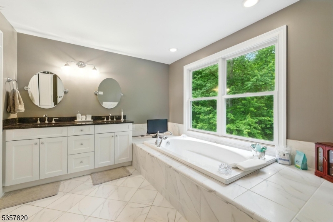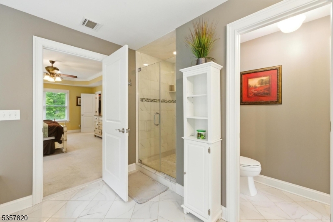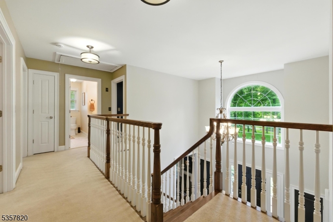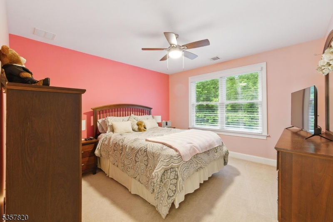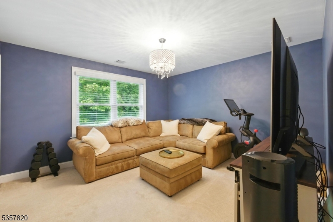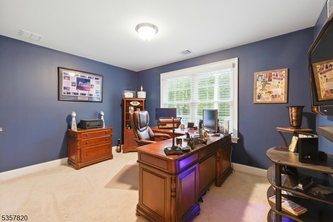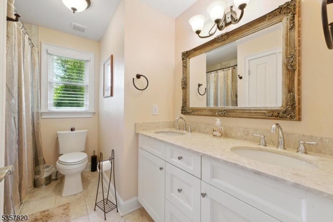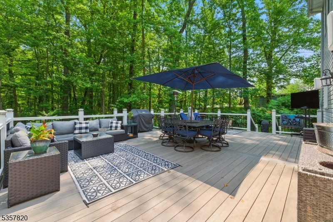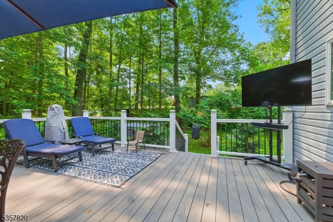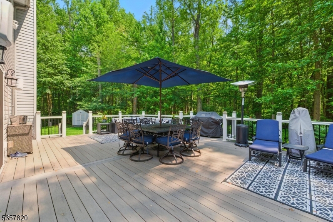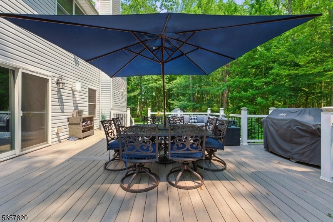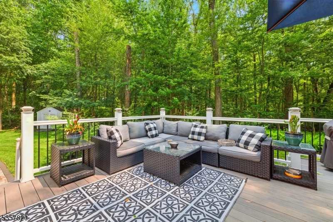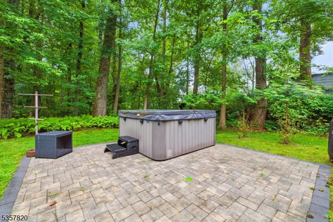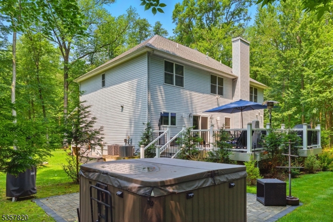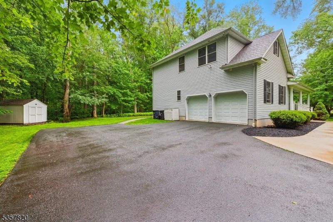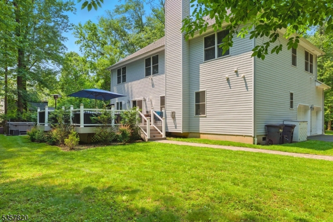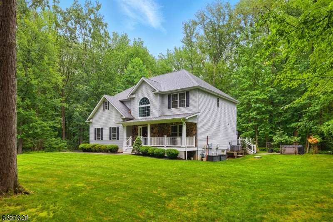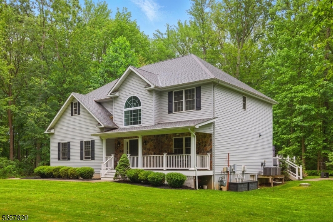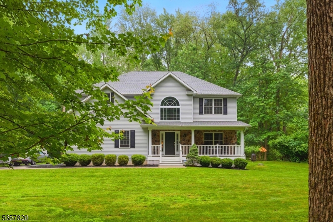166 Horseneck Rd | Fairfield Twp.
Better than new 10 year young colonial with high ceilings and open floorplan, close to everything, yet situated on a very private 3.5 acre lot. Paved driveway through the trees leads to brick paver walkways and patio, incredible composite deck and low maintenance vinyl railings and hot tub create a fabulous outdoor entertaining space. Lemonade covered front porch welcomes you to the 2 story foyer with hardwood flooring, formal dining room, beautiful eat-in white kitchen with granite countertops, stainless steel appliances, island, huge breakfast area and completely open to family room with gas fireplace. Powder room and utility room, as well as access to 2 car garage round out the first floor. Second floor offers double door entry to primary suite with tray ceiling and recessed lighting and walk-in closet, primary bath with soaking tub, fabulous stall shower, double vanity and secret walk-in closet! Three additional bedrooms, 2 full bathrooms and laundry complete the 2nd floor. Pull down stairs to stand-up attic offers endless storage. Other highlights include recessed lighting throughout, extensive moldings, ceiling fans, deck wired for speakers, storage shed, low maintenance vinyl and stone exterior, blinds, huge crawl space and 2 HVAC systems. GSMLS 3968529
Directions to property: Plymouth or Hollywood to Horseneck (turn into 168 driveway, house set in back)
