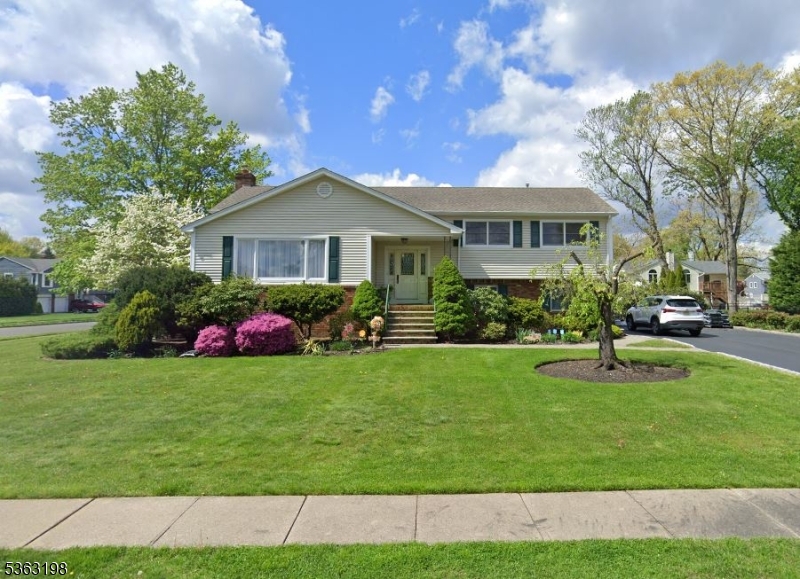24 Cheri Ln | Fairfield Twp.
Welcome home to this beautifully maintained 4-bedroom, 2.5-bath split-level gem, ideally located in Fairfield's most desirable, non-flood neighborhood! Nestled in the heart of town near the Recreation Center, parks and top-rated schools, this spacious home offers the perfect combination of comfort, functionality, & location. From its maintenance-free exterior and inviting curb appeal to its flexible floor plan, this home is designed for easy living. A sun-filled living room welcomes you inside, step up to the large dining room and eat-in kitchen featuring SS double wall ovens, newer SS dishwasher, granite counters, recessed lighting & a charming view of the backyard. The kitchen also offers convenient access to the lower-level family room and a serene, park-like yard w/ irrigation system & paver patio ideal for entertaining or relaxing outdoors. The main level includes two generously sized bedrooms, a full bath, and a spacious primary suite with a private bath and stall shower, all enhanced by hardwood floors throughout. The lower level boasts an oversized family room with a cozy wood-burning fireplace, sliders to the backyard, updated powder room and a fourth bedroom perfect for guests, a home office or gym. The finished basement adds fresh paint, new carpeting, a laundry area, and versatile bonus space. Notable updates include AC (2024), HVAC Gas Heat (2017) HW Heater (2021), This is a rare opportunity to enjoy space, style, & location all in one exceptional home. GSMLS 3968655
Directions to property: Hollywood Ave to Annette Rd to Cheri La


